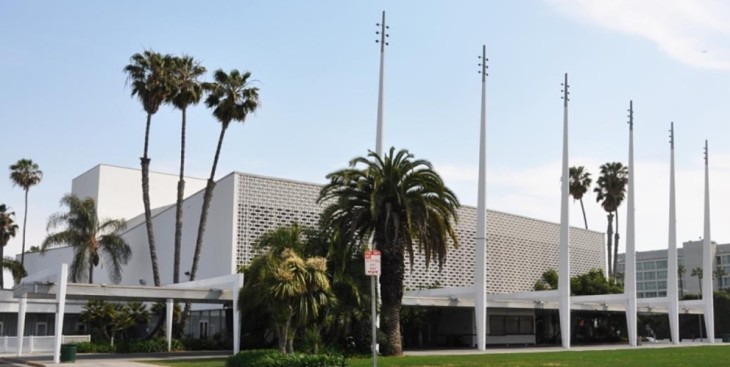Architecture should grow out of its environment, not dominate it. Paraphrasing our City Manager, “Every city has its own character and Santa Monica should not stray from its identity.”
However, in the immediate future, the City Council will deliberate approval of a developer owned and managed 12-story, half million square foot development on two thirds of a city owned block in the middle of our downtown – property which residents are paying for and own!
In addition to this goliath of a building housing retail, apartments, office space and a hotel, there will be paved open space but only 28 percent at street level, another 11 percent available to the public on a 20-ft high rooftop terrace, and two additional terraces 50 ft and 90 ft in the air for private use by office employees and hotel guests. Whereas, a public park would be 100 percent accessible at street level.
Santa Monica has the lowest ratio of parkland to population in the county. This space should not be privately owned. We didn’t pay taxes to give this space to a developer, and for only $1.3m per year!
A Central Park offers social, cultural and even political venues inviting connection and participation from all walks of society. They are community spaces, not adjunct plazas fronting a 12-story development.
Community parks offer something for everybody – children and elderly, residents and visitors – providing a healthier and natural retreat from surrounding traffic and tour buses. Parks need to be accessible and easy to use.
On the south edge of the property, we envision a narrow band of buildings four stories or less, adding life to the park with arcades and courtyards on the ground floor and possibly a skylight café on the roof; while screening the blank side of the adjacent building next door. This, together with one-story amenities – a “Tavern-on-the-Green,” and newsstands, coffee shops – all limited to 20 percent or less of site coverage. The park, with or without added development, can pay for itself.
A variety of activities will make this park even richer – from celebrations to protests, musical events and art exhibits. Yoga, coffee kiosks, lending libraries, carousels, tree-shaded walks, lawns for sitting or lying in the sun, water features, ice-skating, dance, music, outdoor movies – something for everybody! And rows of perimeter trees lining the walks will frame and enhance adjacent commercial development surrounding the park.
Closing Arizona between 4th and 5th can be home to the Farmer’s Market. Eventually, we suggest closing Arizona to the Promenade and even extending to Ocean Avenue. A three level garage below the park will offset the projected closure of the 4th Street garage, and provide enough parking for the range of possible activities without providing the majority of parking for hotel and office space. And there’s a wonderful opportunity to connect the park to the entire downtown with mid-block arcades weaving through redeveloped one-story buildings, vacant lots and alleys.
We should have a master plan before approving more piecemeal development. It’s not the architecture that should be the focus; it’s the outdoor community space, which will be for everyone.
A beautifully designed and landscaped central park that brings life and light to our downtown and redefines our city for its residents and visitors will not make just a good city, or a functional city, but a great city.
Council, this is the most important decision you will make. This is your opportunity to create something truly wonderful for Santa Monica with the People’s Park.
Ron Goldman for SMa.r.t. (Santa Monica Architects for a Responsible Tomorrow)
Thane Roberts AIA, Architect, Robert H. Taylor AIA, Mario Fonda-Bonardi AIA, Ron Goldman FAIA, Daniel Jansenson Architect, Samuel Tolkin AIA, Phil Brock, Santa Monica Arts Commission



























