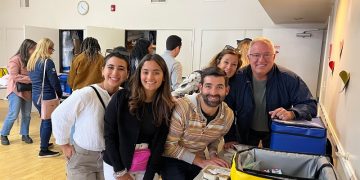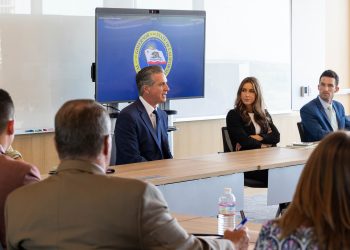In our built-out city, there are six significant areas of land whose eventual development will have an inordinate impact on Santa Monica’s future. Development of these areas, if left to today’s “market forces” without considering the big picture, may result in in an irretrievably lost opportunity that could distort our city for decades. We invite all residents to think futuristically about our City plan as a whole, and to understand the importance these six critical areas and how they should be woven into the fabric of our community:
- Downtown Specific Plan. This is the heart of the city and is being subjected to incredible development pressures. The area is already in constant gridlock (despite the new Expo line.) There is current development of more than 500 new units, and the area is faced with thousands more in the pipeline, including several super sized projects (5th and Arizona, Miramar etc.) on the horizon. Additional issues include preserving historical buildings, allowing for a soon-to-be-needed elementary school, expanding the pedestrian feel of the Third Street Promenade, and addressing the lack of park space. In the next few months residents will be able to weigh in on the proposed Specific Plan to tell City staff and Council what kind of downtown they would like to see.
- Bergamot Station. This is the east gateway to our city where 50,000 daily visitors arrive via the Expo line, plus thousands of commuters who arrive via the I-10 freeway. Currently, the art galleries in old factory buildings are struggling to survive the pressures of new development. The adjacent City yards with trash, recycling and fire department are wedged in with a mixture of new and old commercial uses. The Bergamot Specific Plan will determine which of these elements should be incentivized to remain and which should be relocated. Should new uses (hotels, theaters, College expansion) be considered in the future along with the galleries?
- Memorial Park. This area is currently a low-rise neighborhood of residences and light industrial uses wrapped around a highly used park and playing fields served by a light rail stop. Should this become a high density node? Should this centrally-located park expand and be tilted toward athletics or other uses? Finally there are Public Works City yards nearby at the old Fisher Lumber site whose future is uncertain. Again a future Specific Plan will determine what happens here.
- Civic Center Plan. This is a critical collision of public needs including a new high tech expansion to an historic City Hall, an historic auditorium needing a multimillion dollar rehab, an impacted high school without sufficient playing fields, a proposed daycare structure, and all the existing public services (police, courts, parking structure.) Each one of these uses has fierce partisan advocates, so the residents will have to effectively adjudicate what they eventually want to see here.
- Local Coastal Plan (LCP). Our beaches are the lungs of L.A. and provide a respite from heat for the Westside to Downtown and to the Valley. Coastal access (in all its forms: transportation, eating and hotels) is therefore vital to the health of the entire region. This will be increasingly significant as global warming cooks people out of the inland areas and sea level rise shrinks the available beach area. The LCP will help determine the extent to which development can occur beachside. There are questions whether the City can afford to subsidize public beach events such as the Thursday night Pier concerts. And finally, absent new water sources, with continued growth we will likely need an area for a desalinization plant. Residents will need to decide how much to invest in our beaches to benefit others and to protect them (or retreat) from sea level rise.
- Airport. Finally the big one, there are 227 acres of land (not including the business park south of Ocean Park Boulevard, which we will address as a separate issue) that will be freed up if the airport closes in 2029. In that event that, we can as a city start to envision how we might optimize the re-use of that land. Should this be the new Santa Monica College? Should this be a giant park? Should this consolidate all the City yards? Should it be an extended Silicone Beach 2.0? Should it be acres of solar collectors and or windmills for our city’s energy independence? Should it be affordable housing? Should it be a combination of all those activities? For every solution proposed, special attention will be needed to address the gridlock that every day besets the entire south-east quadrant of the City.
What these six areas have in common is that they must fit into an overarching City Master Plan. They are pieces of a puzzle that needs to work together. That plan will require the collective wisdom and political commitment of all the residents and not just reflect the immediate needs of developers. SMa.r.t. invites everyone to become informed and to actively participate to realize their vision of Santa Monica’s future.
By Mario Fonda-Bonardi AIA for
Santa Monica Architects for a Responsible Tomorrow
Sam Tolkin, Architect; Dan Jansenson, Architect; Mario Fonda-Bonardi, AIA, Planning Commissioner; Ron Goldman, FAIA; Thane Roberts, AIA; Bob. Taylor, AIA; Phil Brock, Arts Commissioner











