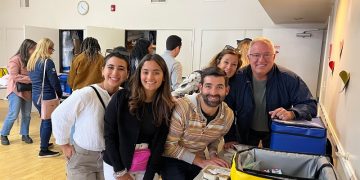As the Santa Monica council still decides how it wants to move forward with the Village Trailer Park, a key document that could affect development in the area immediately surrounding one of City’s oldest neighborhoods was considered by Planning Commissioners last week. With a focus on urban form and open space, the Bergamot Area Plan hopes to bring in some new development while retaining culture.
According to City staff, the plan hopes to convert the Bergamot Art Center, which is located near the future Olympic and 26th Expo Light Rail station, into the walkable, human-scaled mixed-use and transit-oriented urban neighborhoods called for in the Land Use and Circulation Element (LUCE).
The Bergamot Area Plan outlines a transition 140 acres of former industrial land into a walkable, sustainable, and innovative mixed-use neighborhood.
Two key components of the plan are the Olympic Blvd/26th Street Expo Light Rail station – or Bergamot Transit Village – and Bergamot Art Center, which City staff describes as the transportation and cultural catalysts for the district.
The plan’s six core components, City staff pointed out, focus on urban form and open Space, land use, circulation and mobility, arts and culture, economic sustainability, and utilities infrastructure.
“Encompassing the Bergamot Transit Village and Mixed-Use Creative land use designations, the Bergamot Plan seeks to implement the LUCE and assemble an urban design, land use and circulation framework for creating a ‘complete neighborhood’ where new housing and jobs are supported by open spaces, quality streets, sidewalks and landscape that form the basis of a multi-modal transportation network,” City staff stated.
Part of the plan calls for the creation of walking and biking paths to reduce vehicle trips. The plan also aims to fill gaps in local services and amenities, and introduces the urban forest into a former industrial area.
Other features include new streets and greenways.
“The proposed Bergamot Street network … proposes a new grid of ten additional streets and fifteen additional pedestrian pathways is essential to provide pedestrians and bicyclists with safe and inviting routes, create openness, public landscape, and legibility through an identifiable rhythm of walkable city blocks,” City staff said.
Based on some of the planned dimensions, City Hall estimates as many as 10 miles of new sidewalk and more than two miles of bike lanes or sharrows (shared roadways) would be added to the area. Between 1.8 and 3.6 miles of multi-use paths could also be added.
The plan also calls for adding “character” to Olympic Boulevard, upgrading key intersections in the area, adding the “Nebraska Spine” to link the Bergamot Transit Village and Expo riders to the Mixed-use Creative District, establishing certain landmarks on Nebraska Avenue, and creating “life between the buildings.”
Another key element of the plan focuses on housing – specifically on where Bergamot-area workers would live.
“Although Bergamot workers can afford housing at a range of price points, many surveyed could not afford to live in Santa Monica today based on the information provided in their responses,” City staff stated.
However, City staff pointed out an estimated 45 percent of those working in the Bergamot area could afford to rent a home in Santa Monica as a single person.
Another 19 percent would be able to purchase a condominium.
“Only 1 percent could afford to purchase a single-family home,” City staff found.
City staff determined monthly rent levels in the Bergamot area would have to be between $1,000 and $1,500 for single or one-bedroom units for as many as 75 percent of employees there to “make living in the plan area a genuine choice.”
“Providing a stronger match between Bergamot workers and housing options would enable more of them to choose to live nearer to their jobs, thereby reducing congestion, commute time, and vehicle miles traveled, as well as helping businesses in the Bergamot area to attract and retain skilled workers,” City staff further stated. “This advantage could help the Bergamot area creative industry cluster.”
The plan also hopes to retain small business, bring in accessible restaurants and retail, and address parking issues.
With respect to parking, the Bergamot Area Plan “will establish a context-based transit-oriented parking program that meets the needs of future uses and also creates a pedestrian-friendly ‘park once’ environment that encourages walking and social interaction.”
Funding for the Bergamot Area is expected to come from developer contributions, assessments from homeowners and businesses, user fees, and grants.
Final details of the Bergamot Area Plan will still be fleshed out – first at another Planning Commission meeting in January before moving forward to council members shortly thereafter.












