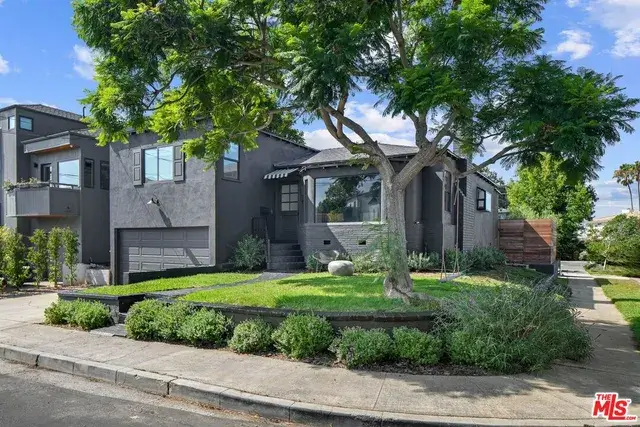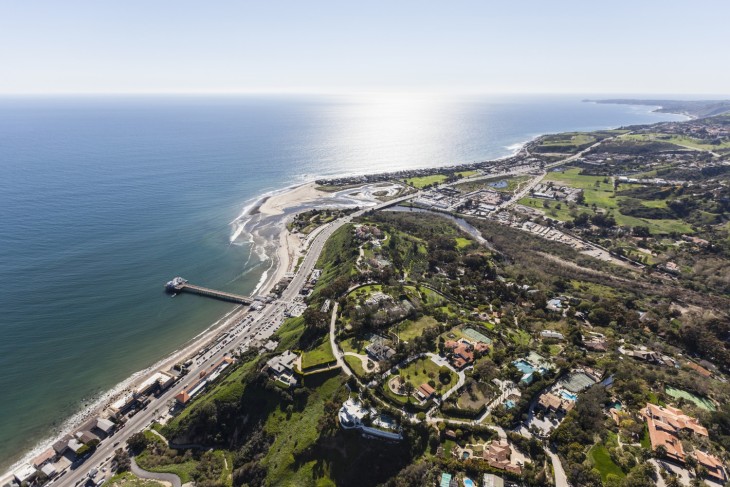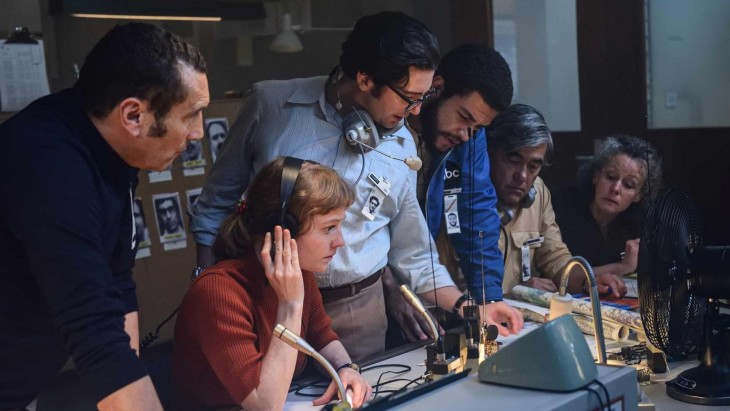UCLA Health System has added a key component to its rapidly evolving Santa Monica campus by officially opening its new Medical Office Building at 1223 16th St., near the new UCLA Medical Center, Santa Monica, which opened in January.
The three-story, 50,000-square-foot medical building houses eight operating rooms for outpatient surgery, a linear accelerator for radiation oncology, as well as space for future growth, a laboratory and a pharmacy.
It also contains clinical offices for several UCLA Department of Medicine practices, including allergy, Food and Drug Allergy Care Center, Center for Inflammatory Bowel Diseases, digestive diseases, pulmonary and sleep medicine and nephrology.
“This magnificent building will be a great addition to our new Santa Monica campus,” said Dr. David Feinberg, president of UCLA Health System. “It not only increases our surgical capacity in Santa Monica, but also helps us provide a better patient experience to those undergoing outpatient procedures or radiation therapy.”
Designed by Los Angeles-based Michael W. Folonis Architects and built by private developer Nautilus Group Inc. in partnership with UCLA, the building contains numerous green features and will be the health system’s first structure to achieve the LEED Gold designation for sustainability.
Its green features include a passive solar design, recycled and locally sourced materials, efficient water systems and a rooftop photovoltaic system that provides approximately 15 percent of the building’s energy needs.
Inspired to create a patient-focused, healing environment that achieves a high level of efficiency, the architects designed a Modernist structure formed by a pair of rectangular concrete volumes joined by an expansive glass box housing the grand, naturally lit atrium. The atrium brings life to the facility while serving as its main pedestrian thoroughfare.
Additional Modernist influences are evident in the building’s clean lines and material choices, including glass, steel, concrete and bamboo.
For an enhanced indoor-outdoor connection, landscape architect Pamela Burton and Company designed a series of green spaces, including a large, exterior garden with seating to give patients and their families a natural setting to wait and reflect.
The building also features the West Coast’s first fully automated parking system, which automatically parks and retrieves visitors’ cars while they wait in a nearby parking lobby. The state-of-the-art system accommodates 385 cars in a footprint 50 percent smaller than conventional garages.
Visitors to the parking garage pull onto one of six parking platforms, exit their cars and visit a nearby kiosk for their parking ticket. The system then automatically places the car into a compartment based on its size.
When leaving the building, visitors swipe their ticket, make a payment and wait while the system retrieves the car.
“It’s like a giant vending machine for your car,” explains Randall Miller, president of Nautilus Group, who developed the customized system based on technology in use on the East Coast and in Europe.
Prior to its opening, the building captured awards for its innovative design from the AIA Academy of Architecture for Health, AIA/Los Angeles Chapter, Southern California Development Forum and Westside Urban Forum.

























