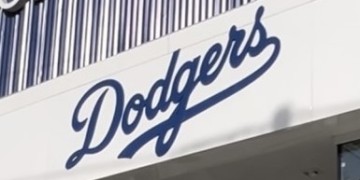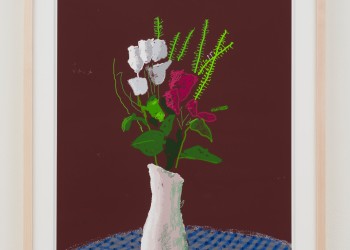The Draft Environmental Impact Report (DEIR) for the Santa Monica Pier Access Improvement Project analyzes five alternatives for improvements to the pier.
The project objectives are to seismically retrofit the Pier Bridge, improve pedestrian and vehicle access to the Pier, improve access to parking at the Pier and Lot 1 North, increase pedestrian and vehicular safety at the Pier and Lot 1 North, alleviate traffic congestion that occurs in the Pier vicinity and preserve the historic nature of the Pier.
The City prefers Alternative 1. The following alternative descriptions were derived from last month’s official notice of completion of the DEIR.
1. Parallel Vehicular Ramp with ADA Accessible Sidewalk: The Pier would be reinforced and widened to include eight-foot sidewalks on both sides of the Pier Bridge with the north side sidewalk being ADA-compliant. The Pier Sign would be relocated 5.5 feet to the north but not structurally altered. A one-way vehicular ramp would be constructed at the northern side of the Pier Bridge to feed traffic to the existing City parking lot at 1550 Pacific Coast Highway (PCH). In addition, a new traffic signal would be installed at the Lot 1 North exit onto PCH.
2. Parallel Vehicular Ramp and South Bridge Sidewalk: The Pier would be reinforced and widened to provide a 16-foot wide sidewalk on the south side of the Pier Bridge only. A one-way vehicular ramp would be constructed at the northern side of the Pier Bridge to feed traffic to the existing City parking lot at 1550 PCH. The total width of the Pier would be increased by 11 feet on the north side and the Pier Sign would be relocated 13.5 feet to the north to span the roadway, but not be structurally altered. In addition, a new traffic signal would be installed at the Lot 1 North exit onto PCH.
3. Ramp Through the Pier Deck: This alternative would construct a vehicle access ramp through the Pier Deck to a bay underneath the Pier that feeds into the parking lot at 1550 PCH. The Pier Bridge would be reinforced and widened to include eight-foot wide sidewalks on either side. The Pier Sign would be relocated 5.5 feet to the north but not structurally altered. In addition, a new traffic signal would be installed at the Lot 1 North exit onto PCH.
4. Pier Bridge Widening with North and South Bridge Sidewalks: This alternative would reinforce and widen the pier by 11 feet on the north side and provide eight-foot sidewalks on both sides of the bridge. There would be no construction of a ramp. The Pier Sign would be relocated 5.5 feet to the north but not structurally altered.
5. Pedestrian-Only Bridge with Service/Emergency Vehicle Access Only and Replacement Parking: This alternative would reinforce and convert the bridge to primarily a pedestrian-only bridge that would allow service and emergency vehicles only. This would result in the loss of 283 parking spaces located on the Pier. This document analyzes the construction of replacement parking nearby. The Pier Bridge would not be widened; therefore, the Pier Sign would not be relocated.
This project will require the approval of the City Council including certification of the final EIR as well as approval by the City’s Landmarks Commission since the Pier is considered a historic landmark. Other necessary approvals would have to be given by the Federal Highway Administration, the California Department of Transportation and the California Coastal Commission.
The community can review the DEIR at the City Planning Counter in Room 111 or the City Clerk’s office at City Hall, or at either the Main Library or the Ocean Park Library. Comments can be sent by September 20 to the City’s Senior Planner, Sarah Lejeune, at the City Planning Division, 1685 Main St., Room 212, Santa Monica, CA 90401-3295, via e-mail to sarah.lejeune@SMGOV.net or by phone at 310.458.8341.







