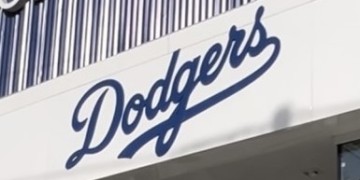The latest refinement of the plans to update the School District’s facilities was presented to the School Board earlier this month.
These refined plans now reflect both the intent of the Measure “BB” and the needs of the individual school sites. The voters from the cities of Santa Monica and Malibu approved the $268 million Bond Measure “BB” in November of 2006 to fund the projects proposed in the District’s 20-year Facilities Master Plan. Individual school site needs were established by having site’s representatives meet with the site’s architectural team.
Craig Hamilton, co-chair of the District’s Measure “BB” Advisory Committee, noted at the June 9 informational meeting that the architectural teams were given templates of District standards for facilities to work with so there will be “consistency across all the [District] projects.” These templates included typical classrooms for preschool, elementary, middle, and high school students, science labs, and special day classrooms. Other templates described library, technology, sustainability, and design standards.
Architect Rikki Binder from R.L. Binder Architecture and Planning explained that there were two possible options available to update the Santa Monica High (SAMOHI) campus. One was the “Business Building and Expanded Art Replacement Project” and the other was the “Technology and Science Replacement Project.” The first option would include a business building replacement with a classroom building, including a library, student union, staff centers and a Special Education suite. Also included would be an expanded art building, a Michigan Avenue and 6th Street Plaza, a Promenade upgrade, a campus storm water infrastructure upgrade, gym locker room ventilation, a synthetic football field, a sod baseball field, and the relocation of administration and student services.
The “Technology and Science Replacement Project” would include a new technology and science building, a tech/science plaza, a north campus quadrant with a storm water management infrastructure upgrade, a softball field, and a synthetic football field. Binder mentioned that the second option would provide more flexibility for future projects.
There was also a refinement of the Edison Language Academy project. Kevin Daly from Daly Genik/IBI Architects stated that the project still included demolishing the existing school but now the new school would be built to serve 470 K-5 students and contain 30 total classrooms and a new playfield and playground with a budget of $29 million. Originally, a 650 student K-8 school had been proposed with 36 classrooms.Plans were also discussed for the District’s other campuses. Board members asked clarifying questions but no decisions were made







