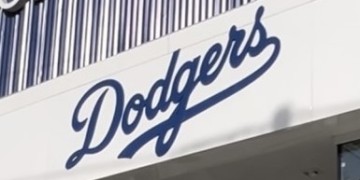Parallel needs for redevelopment of Santa Monica’s Civic Center and the rebuilding of Santa Monica High School have prompted the School District to propose a major collaborative joint use project.At a March 9 presentation on the proposal at Santa Monica High School’s Barnum Hall, the Superintendent of the Santa Monica-Malibu Unified School District, Tim Cuneo, stated that this new 80-acre campus “would join our city’s most important civic and education institutions. It will tie together arts, sports, recreation, civics, heritage, the courts, and research institutions.” Cuneo then explained that the “new facilities will stretch from Prospect Hill and Samohi’s 7th Street entrance, down a new Michigan Avenue Promenade, through and embracing our current campus, connect 4th Street, and roll on towards the ocean.”The project will begin with the construction of a new Science and Technology Building for Samohi with a total projected cost of $97 million which will be paid for from School District facilities’ bonds. Construction will start on this phase of the project in November 2010, and completion is expected in February of 2013. After that, other parts of the high school would either be updated or rebuilt. When complete, these new Samohi facilities will include 15 science labs, 18 classrooms, a computer lab, a house office, an auto shop, a softball field, parking area, a new 7th Street/ Michigan Avenue entrance, and a Centennial Plaza. The other aspects of the joint use project would be funded if approved by the City of Santa Monica’s Redevelopment Agency. Their total projected cost is $235 million. The first project from this group would be the Michigan Avenue Promenade and football field/stadium at a cost of $58 million. The design for this project would begin in 2009 and construction would end in 2014. This project would consist of a Michigan Avenue Promenade for pedestrians and bicycles, a field for football/soccer/rugby/lacrosse, an eight-lane CIF track with stadium, tennis courts with viewing stands, and a 500-space subterranean parking garage. A pool and gym, project would begin design in 2010 and be completed in 2015 at a cost of $118 million. The components of this project are another athletic field, an Olympic-size pool, a full-facility gym, a practice gym, a weight room, and a dance studio.The last leg of the joint use project would be a $58.6 million project that encompasses a new baseball field, softball field, a single-level 450-space subterranean parking garage, and upgrades to Samohi’s Greek Theatre. The design for this project would begin in 2011 and construction should end in 2016.Cuneo said at the conclusion of his presentation that the City Council will be conducting a study session on the joint use proposal on March 24.
Meeting Highlights a New Heart for Santa Monica:
Newsletter
Subscribe to our newsletter to receive the latest news and events in Santa Monica and the surrounding areas!
DIGITAL
RECENT POSTS
Dodgers to Host Back to School Bash for Fire-Affected Families
The free event will offer free groceries, school supplies, outfits, haircuts, medical screenings, and carnival rides The Los Angeles Dodgers...
Read morePOPULAR
L.A. Louver Marks David Hockney’s 88th with Exhibit
Hockney, a British artist born in 1937, gained fame with the British Pop Art movement and later became known for...
Read more






