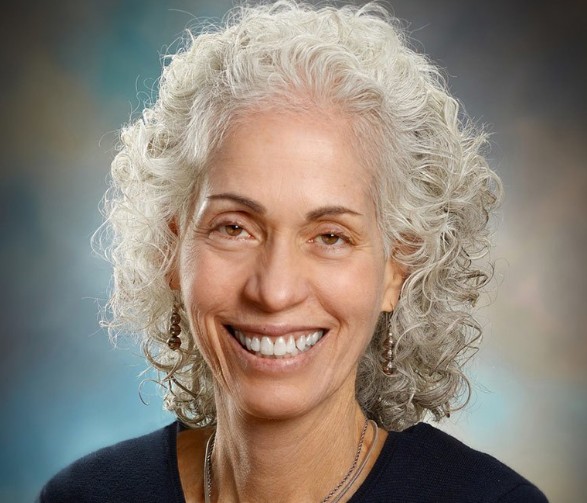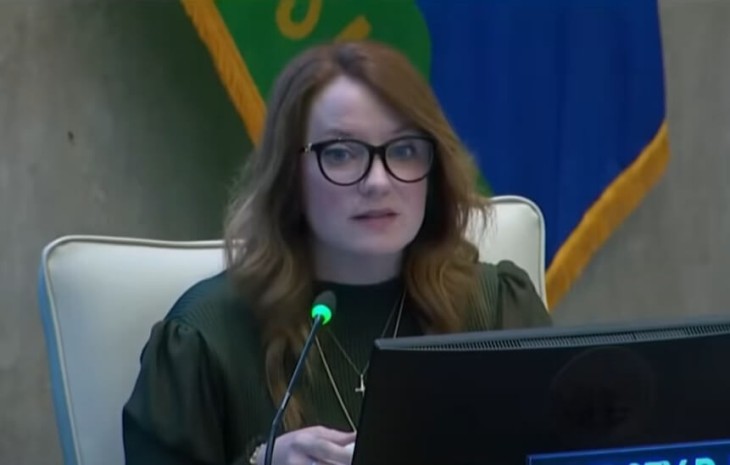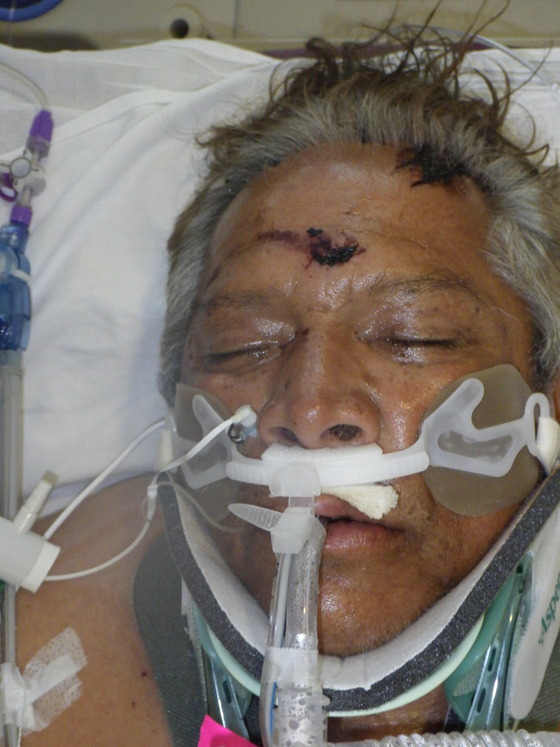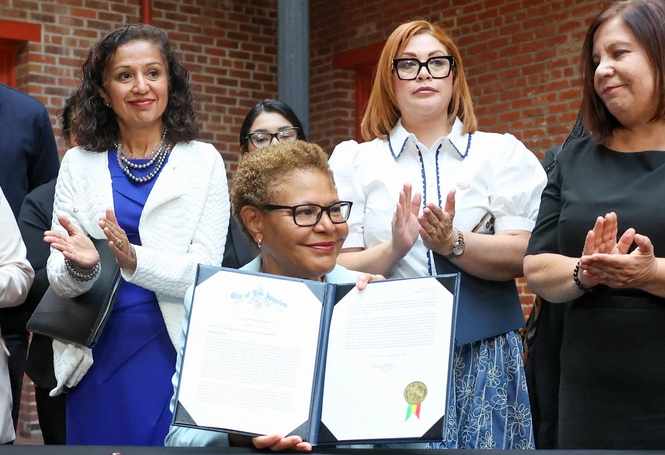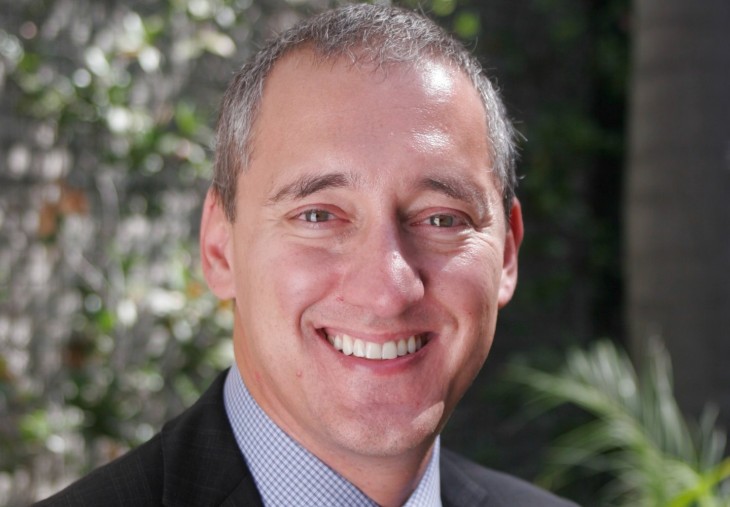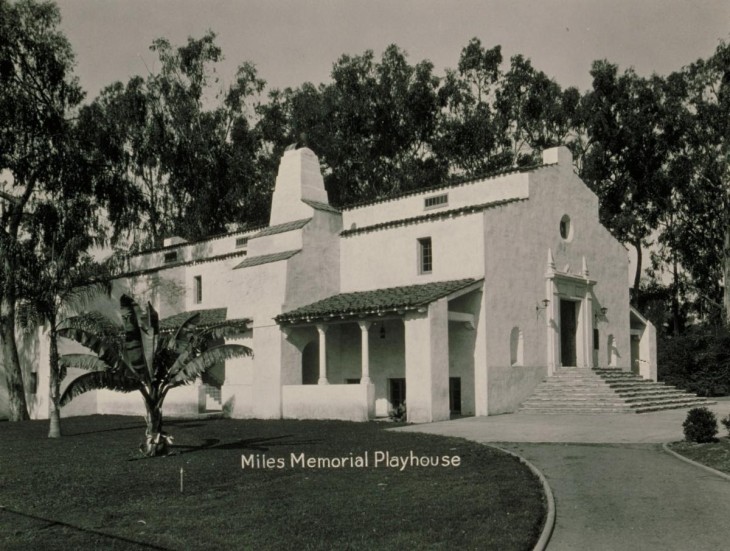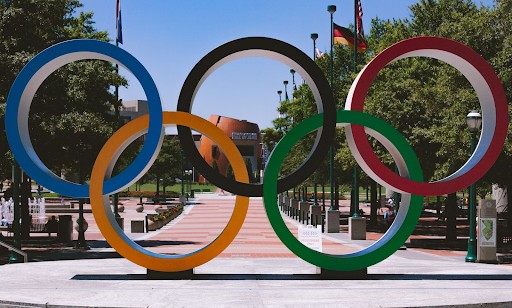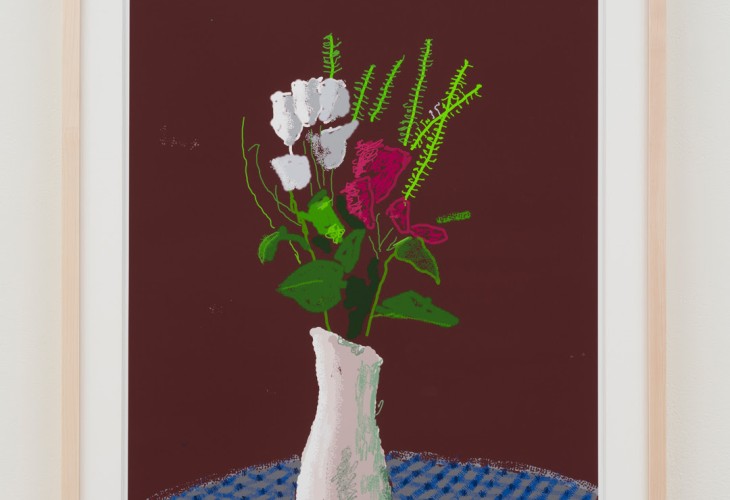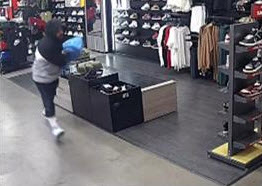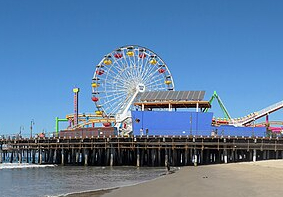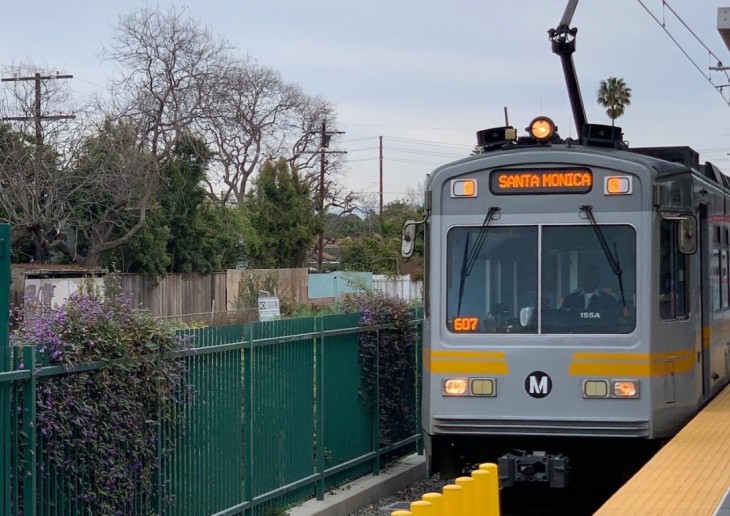Santa Monica College (SMC) wants to update its campuses and is hosting a series of community meetings to get feedback on their plans.
The College’s Board of Trustees adopted an Educational Facilities Master Plan in 1998. Since that time a number of projects have been completed and others are still in progress. Some of these are replacement structures for the pool, parking structure, science building, and the liberal arts building. There has also been a library expansion, a new quad built, the construction of a consolidated student services building with underground parking, and Pico Boulevard improvements.
In 2007 the Facilities Master Plan was amended to provide for facilities at the College’s Bundy campus.
The College’s proposed Master Plan Update 2009 includes current College facility planning as well as projects approved by the voters of Santa Monica and Malibu that were part of the College bond measure elections of 2002, 2004, and 2008.
SMC materials state that the update “identifies options for SMC campus with regard to land use, transportation, and sustainability.” It also “reduces the planned density and increases the planned open space for the Main campus” and provides for a replacement Physical Education building, a replacement Math and new Science wing building, seismic repair and additional improvements along the Pico Boulevard frontage.
The updated master plan also provides for the expansion of the College’s Academy of Arts and Entertainment campus so that programs in digital arts, media, communication journalism, broadcasting, and the College’s radio station, KCRW, can be brought together at one site. Lastly, the proposed master plan includes program expansion at the Performing Arts campus in music, art, public programs, related parking and seismic repair.
SMC’s Facilities Manager, Greg Brown noted at the September 30 meeting that the College isn’t planning to acquire any more satellite campuses but instead will due more development of the ones that exist. He also pointed out that the plan’s goal on the Main Campus is to “increase pedestrian capacity by increasing open space.”
The Facilities Manager also explained that there wasn’t a great need to increase the Main Campus’ parking capacity because of the program the College has worked out with the Big Blue Bus where students, faculty and staff ride at no charge, because many students are taking classes through distance learning, and due to the projected opening of the Expo Light Rail Phase 2 in Santa Monica by 2015.
Brown also responded to a question on what will happen if the Metropolitan Transportation Authority (MTA) decides to incorporate the College’s shuttle lot currently on Exposition Boulevard as part of its Light Rail Maintenance Yard for Expo Phase 2. Brown stated that the College is “working cooperatively with MTA to come up with a solution that will work for everyone. The College’s need is for a shuttle lot that is close to one of our campuses.” He also noted that once the decision is made about the shuttle lot there may have to be modifications made to the Master Plan.
A Draft Environmental Impact Report (DEIR) will now be prepared for the Facilities Master Plan Update.
The next community meeting will be on Wednesday, October 7 at 7 p.m. at the SMC’s Academy of Entertainment & Technology located at 1660 Stewart Street, Room 235. There will also be a community and DEIR scoping meeting on Wednesday, October 14 at 7 p.m. at the SMC Main Campus located at 1900 Pico Boulevard, Business Room 111.

