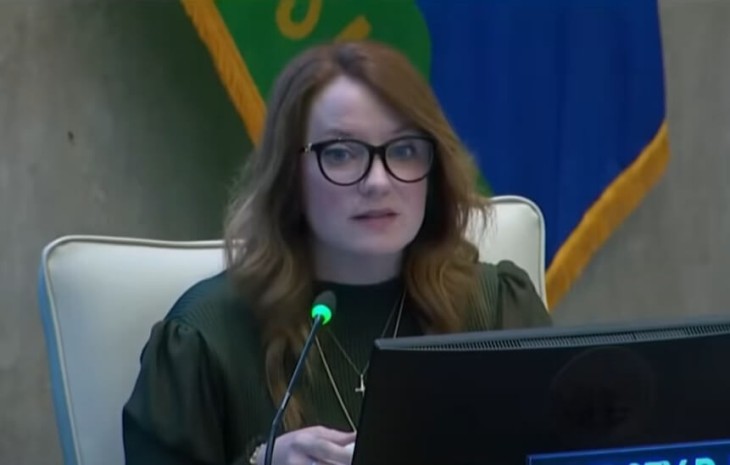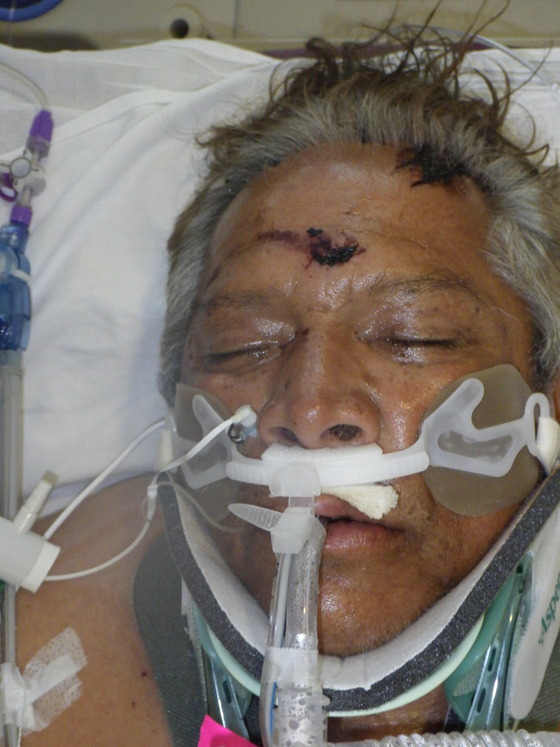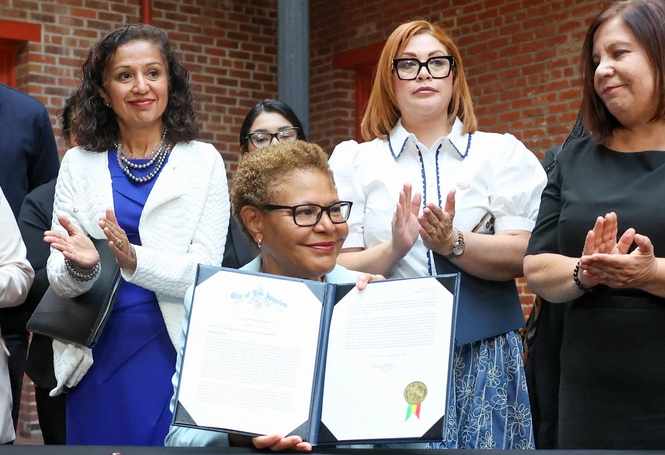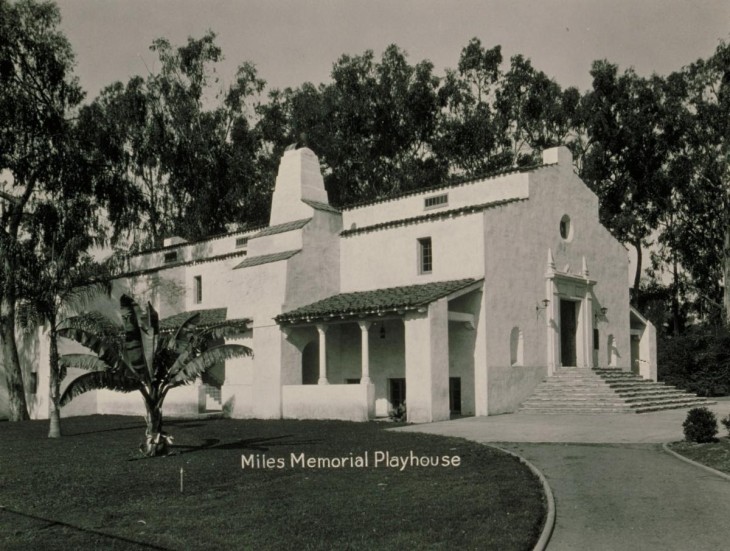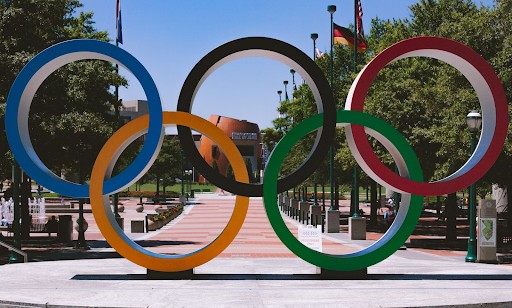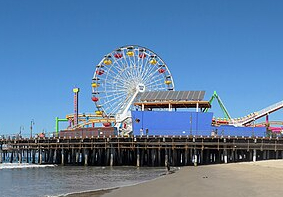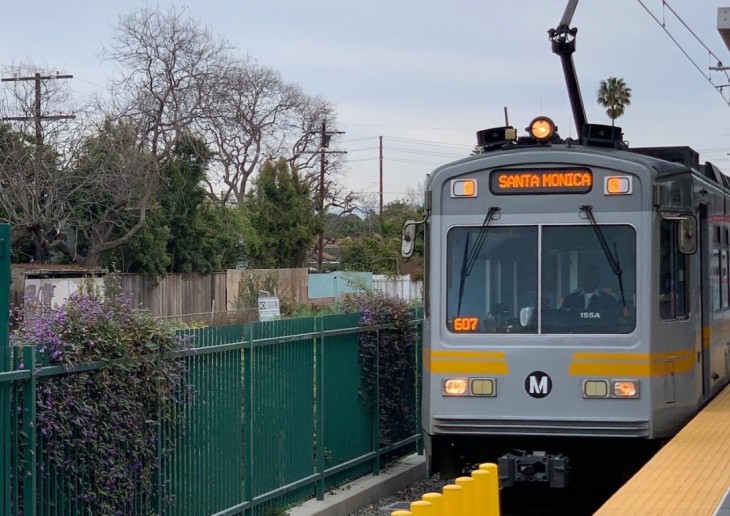After a four-hour hearing Santa Monica’s Planning Commission approved the necessary documents so a new 4-story, mixed-use building can be built at 2919-2923 Wilshire Boulevard (the current site of Jerry’s Liquor and a surface parking lot).
This new project will include a Leadership in Energy and Environmental Design (LEED) 45-foot mixed-use building with an 8,500 square foot ground floor specialty market, 3,095 square feet of ground floor neighborhood serving retail, 26 three bedroom, two bedroom, and one bedroom upper level residential apartment units and 100 automobile parking spaces in two levels of subterranean parking.
The June 16 hearing was the second time this project was reviewed by the commission. The first review was back on January 6, 2010. At that time, the commission decided to continue their consideration so that the developer, Wilshire Structures, LLC, could address the concerns they had about the project. A key concern was reducing the size of the ground floor 11,595 square foot market due to traffic and merchandise delivery concerns.
That concern also dominated the June 16 hearing even though the market size was reduced to 8,500 square feet. Project neighbors were concerned that large delivery trucks and market customers would exacerbate the difficult traffic issues their neighborhood is already experiencing.
The commission responded by creating a condition that if a market is to be part of the project the city’s traffic management department must approve a Wishire Boulevard loading zone for trucks supplying the market. Otherwise, all the ground floor commercial space would have to be retail. Another condition of the project’s approval is that trucks larger than 30 feet can not make deliveries to the property.



