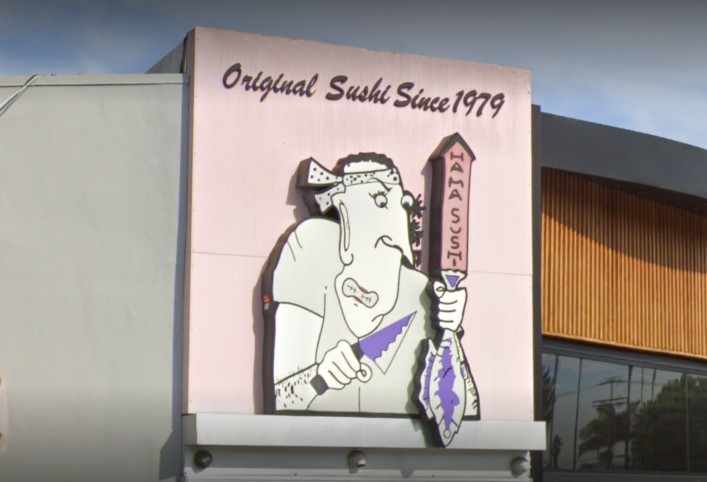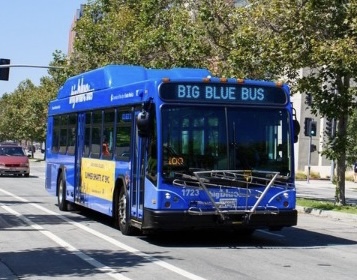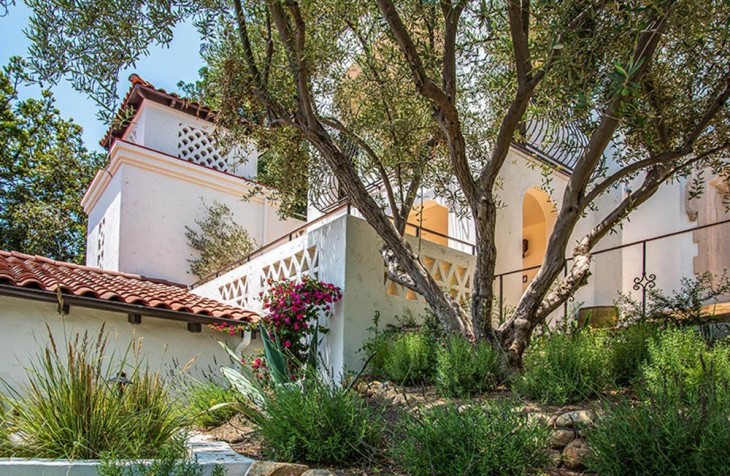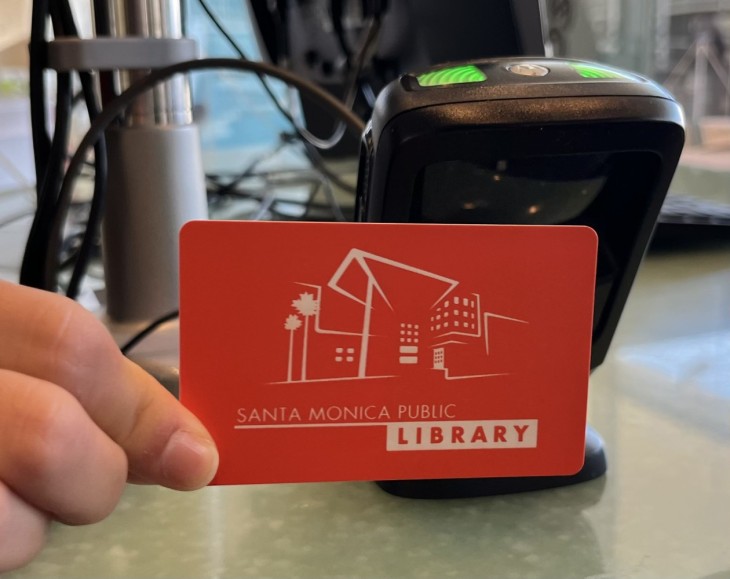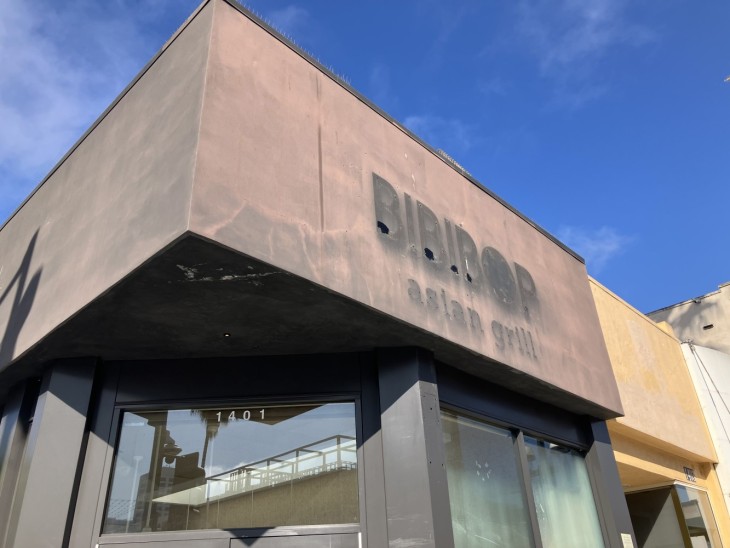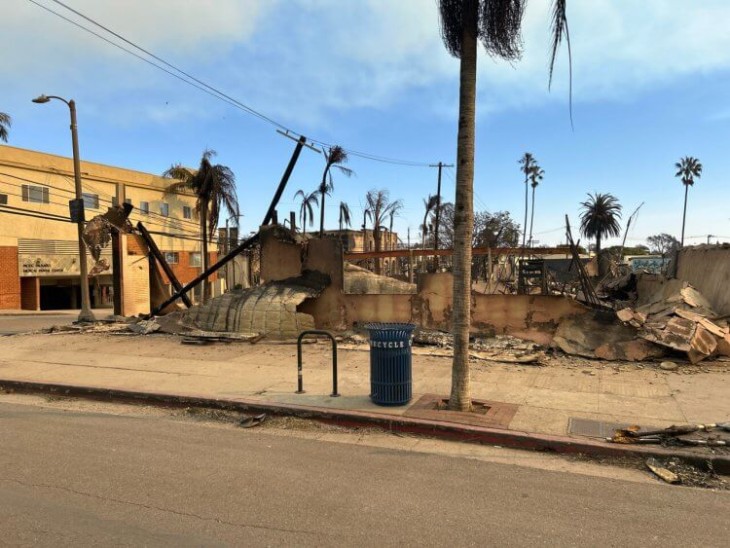Appellants failed to postpone an approval by City Council of a 20-unit housing complex in the San Vicente and Ocean Avenue neighborhood following years of negotiations in which developers forced out tenants and sent design revision after revision before the city.
City Council approved moving forward with the housing project voting 6 in favor, with Council member Kevin McKeown abstaining during the Nov. 9 meeting.
The 20-unit condominium complex is designed with three separate buildings oriented around a central garden courtyard at 301 Ocean Avenue. The project site is located on a curved-triangular shaped property on the southeast corner of Ocean Avenue and San Vicente Boulevard. The existing 47-unit vacant apartment complex, built in the 1950s, will be demolished to accommodate the proposed project, and 43 parking spaces would be provided within two levels of subterranean parking. A proposed application to make the building a landmark failed in July 2009.
Residents in San Vicente and Ocean Avenue neighborhood filed an appeal on Sep. 1, to protest the development review permit and variance approvals by the Planning Commission. The appeal argued the project is incompatible with the surrounding neighborhood, particularly regarding the Spanish-revival architectural style. The neighbors also asked for a full Environmental Impact Report.
To start the building process, controversy sparked as tenants were evicted under the Ellis Act, which allows owners to withdraw rentals from the market. Upon notification of eviction, tenants received an agreement supporting the project while asking for each to sign a gag order clause to limit any future testimony against the developer for wrongdoing. Mayor Bobby Shriver scolded the developer for the uncommon practice against the evicted tenants, calling it a “huge mistake” despite the approval of the language by the Rent Control Board.
“If desiring to testify, then an applicant would waive those provisions and not observe any breech,” said property owner and developer for 301 Ocean Development LLC Greg Ames while armed with a legal team. The developer voluntarily revoked the language of the gag order after receiving backlash from the City during original dealings with the project.
The appellant group representing 14 people in the surrounding neighborhood including a few former tenants of the building requested a continuance to prepare a proper rebuttal, claiming they did not have proper notice before the meeting. Despite filings by staff saying the group had been notified of the date, the group stood by the stance that it was “absolutely impossible” to a put on a fair rebuttal. In the end, City staff did not support the appeal and recommended the approval of the development agreement.
Council member McKeown lamented his “constrained options,” saying due to the long history of the project and treatment of the resident he felt “strongly” to vote against this project, yet abstained during the vote process as the only opposition to the construction. “I feel shame on how this neighborhood was not able to protect itself or its residents,” McKeown said.
The original design utilized expansive glazing with the entire mass of the building and every unit exposed to the street. Most of the attendants expressed their displeasure at the height and overall massing of the originally proposed building as well as the lack of the project’s residential appearance, according to the staff report.
After a community meeting hearing public input, the designers created a Spanish-style, white-washed plaster design and scaled back the height and scale of the buildings bordering San Vicente Boulevard. The project includes five designated affordable-housing units for qualified “moderate-income” households that will be dispersed throughout the lower floors. The new design passed Planning Commission approval in August.
The surrounding neighborhood primarily along Ocean Avenue consists of various multi-story, multi-family residential buildings ranging between two to 17 stories in height with an eclectic architectural style making the building a natural progression in the neighborhood, City staff lauded.
“I want to make sure that we are not (as a community) avoiding looking at contemporary architecture as an acceptable style,” said Council member Richard Bloom.
He expressed fear that this would set a precedent for future projects to stay away from modern architecture. He called it a missed opportunity. Although Bloom admitted the original design had its own flaws, “it would have been nice to see an attempt to address those issues and stick with that style.”
Council member Terry O’Day furthered that he didn’t like the Spanish-style design, but did push for an open courtyard feel and open entryways. The gated entryways could diminish pedestrian movement in the neighborhood, he said, especially if they create a “castle-like” feel, which other neighborhoods in Los Angeles embrace.
This architecture is “supportive” and consistent with history of Southern California, said Paul Shay, Santa Monica resident for more than 28 years. He said the property could be a gateway in the community, “inviting, welcoming, a bridge, an arch.”
Council member Gleam Davis applauded the group for changing the design in response to community reaction and presenting a style that the neighborhood wanted.


