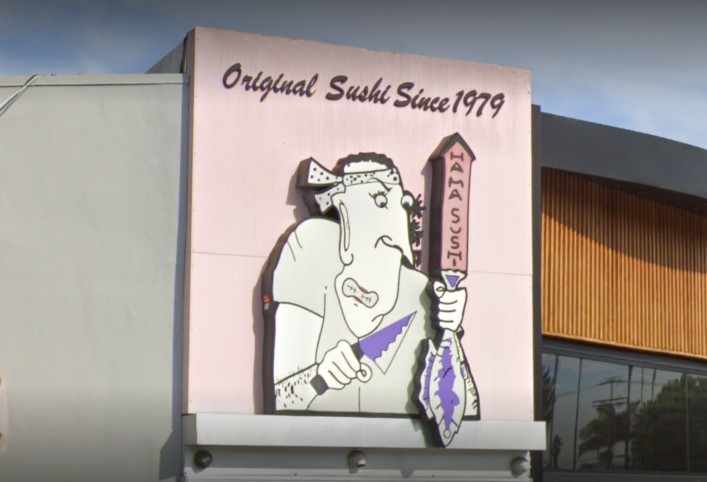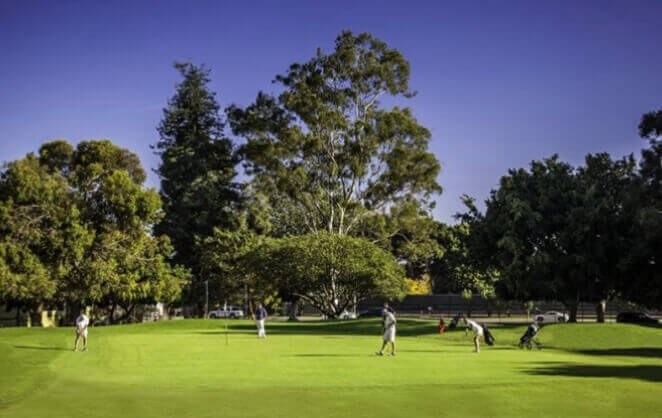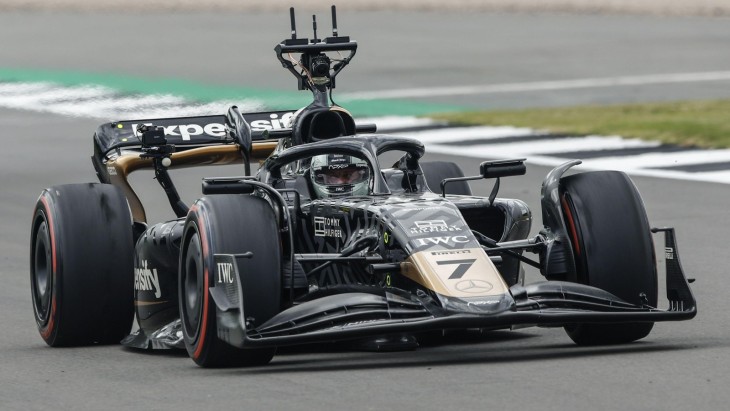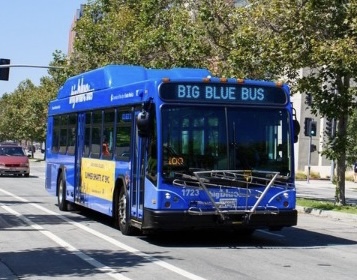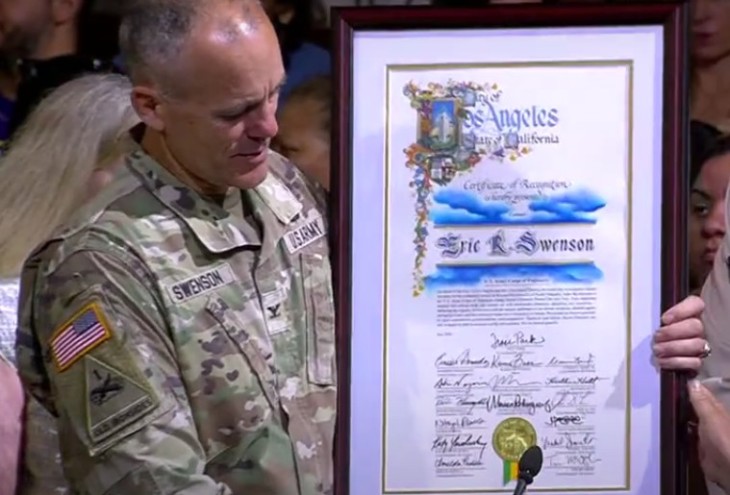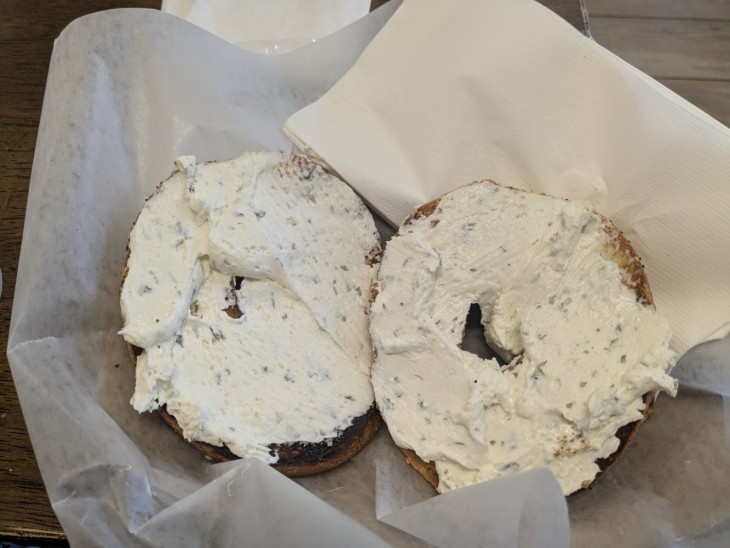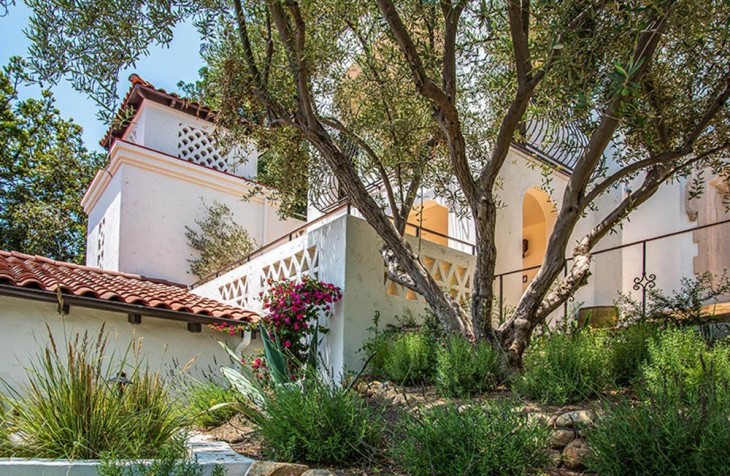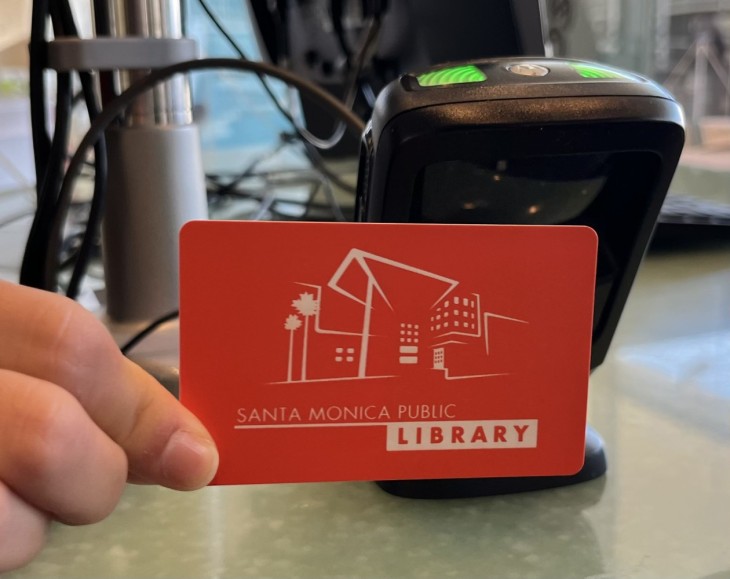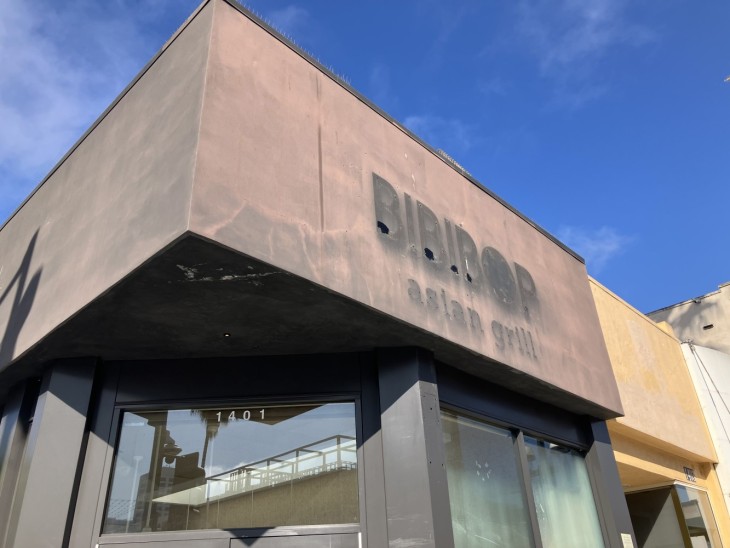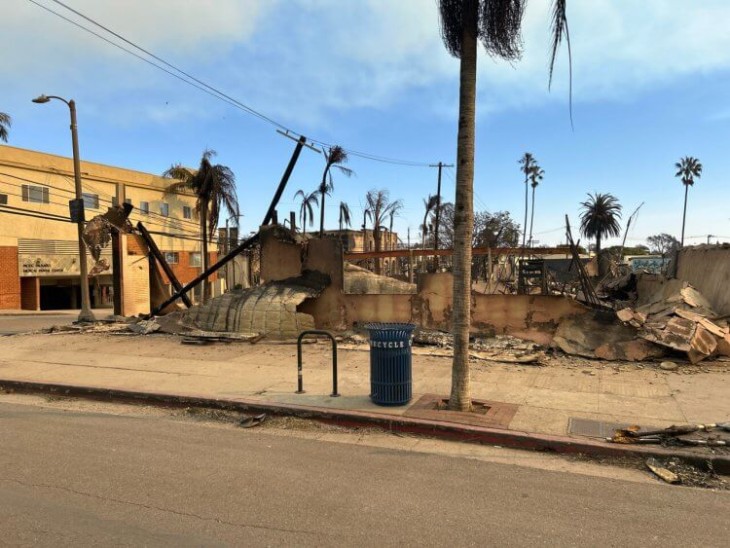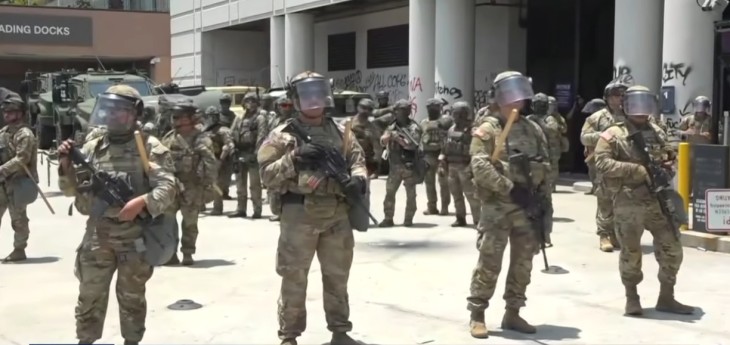After a lengthy hearing, Santa Monica’s Planning Commission decided to deny a Conditional Use Permit (CUP) for a new parking structure the City is interested in building to replace parking structure Number Six, which is located at 1431 Second Street.
The proposed eight-level public parking structure – with a maximum height of 84 feet – would provide approximately 750 parking spaces (527 above ground and 221 spaces on three and a half subterranean levels). The first level parking level above ground contains 13 motorcycle spaces while the ground level includes approximately 6,300 square feet of retail space, racks for 90 bicycles in a protected space, and storage space for the Downtown Farmer’s Market and other city and Bayside District purposes. This proposed structure would replace the existing 342-space parking above ground structure currently at the site that was built in 1968. An art component is also proposed be included.
Commission reviewed an earlier draft concept for this structure in December 2010. The proposal reviewed at the commission’s March 2 meeting reflected the changes the commission requested back in December. However, despite the modifications made by the City, the commission was still unhappy with the design. Commission Chair Jim Ries felt the proposal was “shifting a huge amount of parking to one area of the city.”
Commissioners Ted Winterer and Gwynne Pugh echoed Ries’s concerns. “(The) north end of the Third Street Promenade is suffering from a lack of parking and this structure is too far from there to help,” Winterer noted. “I would want this structure to be two stories shorter and have 150-200 less parking spaces. I’m sympathetic to downtown’s parking problems but this isn’t the way to solve them.”
Pugh had no problem with the structure’s height but was concerned about the “concentration of parking, the number of spaces” and the traffic circulation inside and outside the structure. He was also concerned that the project’s aesthetics were only addressed on one of the four sides of the project.
Two commissioners – Jason Parry and Gerda Newbold – supported the design and voted against denying the appeal. Parry was concerned about the downtown having enough parking if both structures six and three were unavailable for parking at the same time. The City is considering a proposal that would replace structure Number Three with an AMC movie theater. Parry stressed, “Parking is a key ingredient to the success of Downtown Santa Monica.” He also felt the proposal’s retail space was an asset.
The members of the community also expressed some of same objections the commission articulated. Leopold O’Connor, who lives in the downtown area, said that the proposal was too big.
“It looks out of place and it will have too many traffic problems,” he said.
Another downtown resident, Alice Moradian, stated that the project “looks beautiful but it seems like it belongs in New York or Chicago.” She said it is too overwhelming and would create a lot of air pollution.
In a related matter, the commission voted to recommend that the Santa Monica City Council approve a text amendment that would modify the development standards for City-owned public parking structures. Included in this text amendment was permitting parking structures to be 84 feet in the Bayside District zone Two (BSC2), allowing the modification of the 75-foot minimum retail depth in BSC2, modifying the required BSC2 building setbacks and citywide building volume envelope, and allowing a six and two-thirds slope for parking structure decks citywide.

