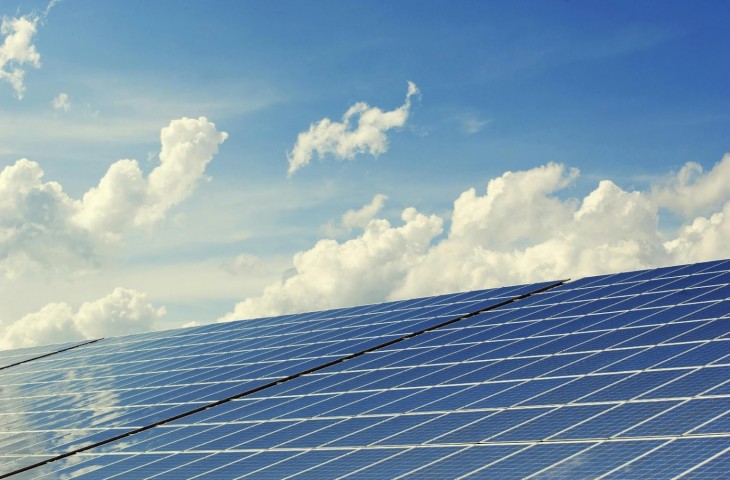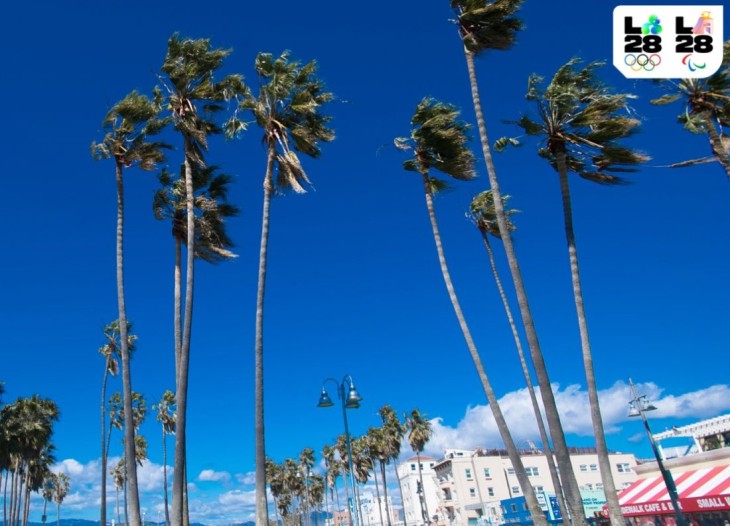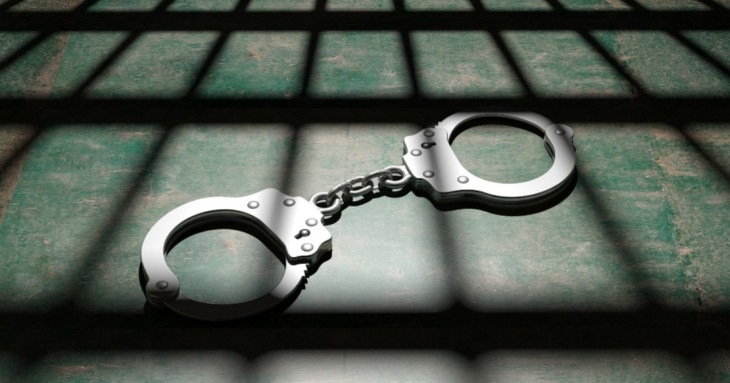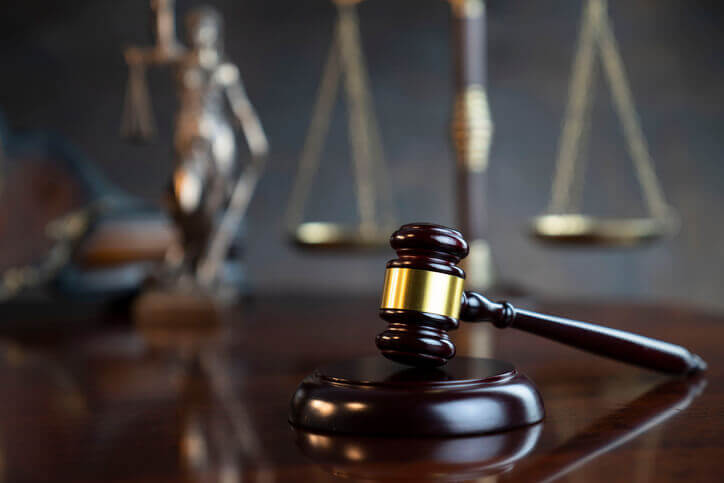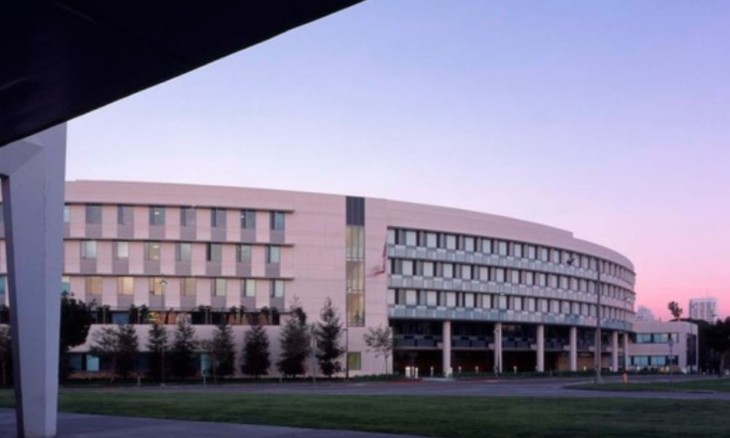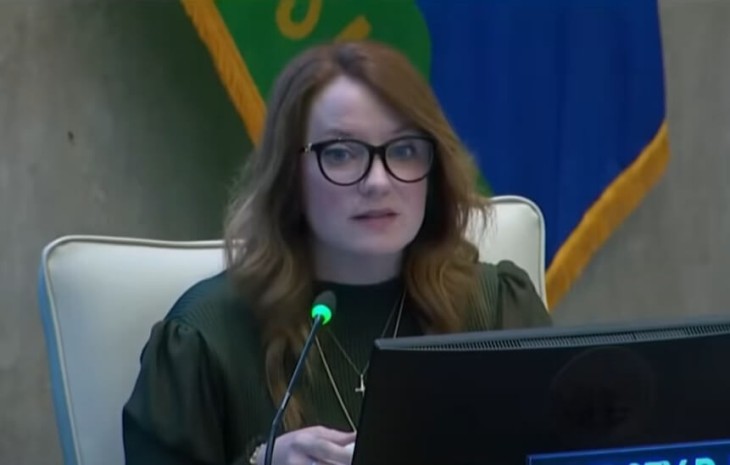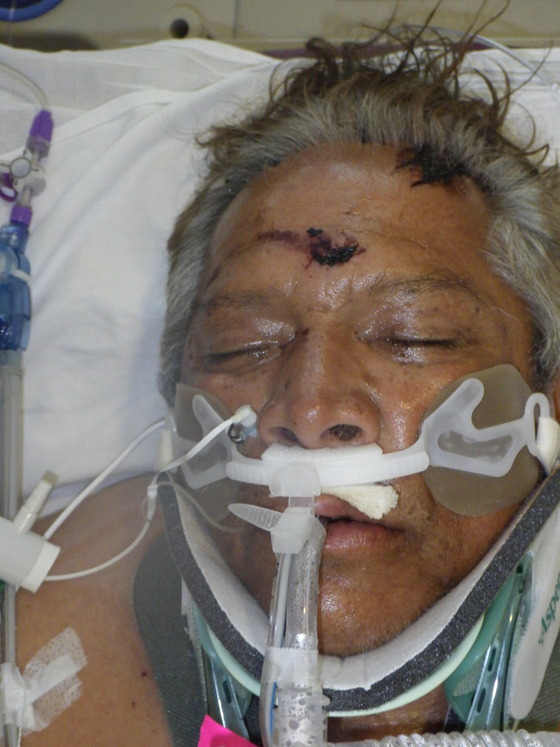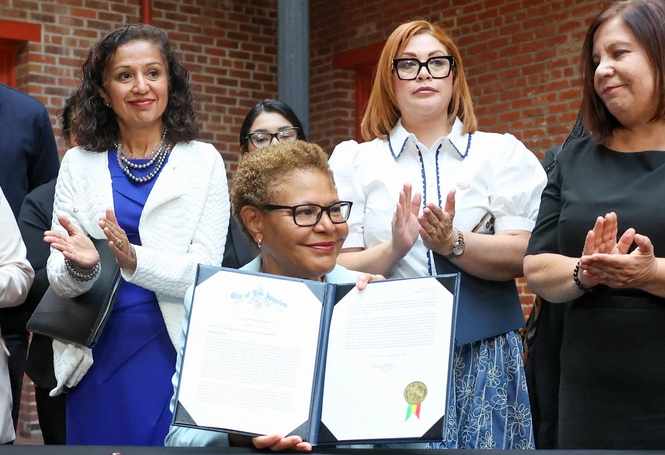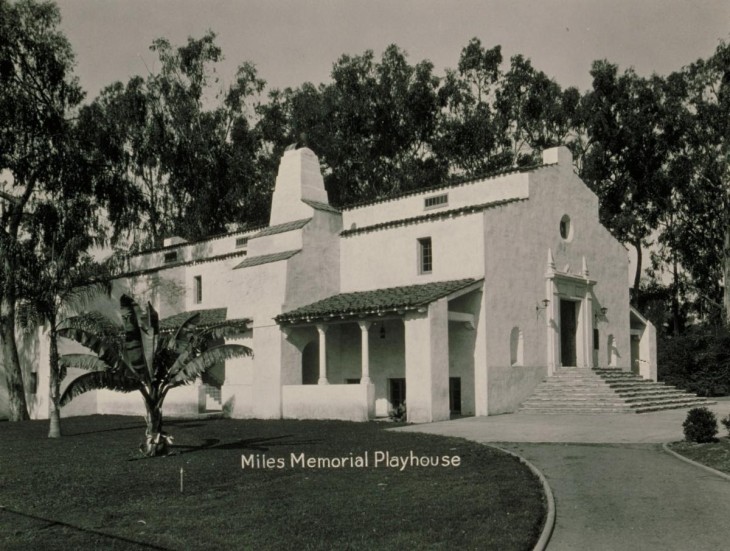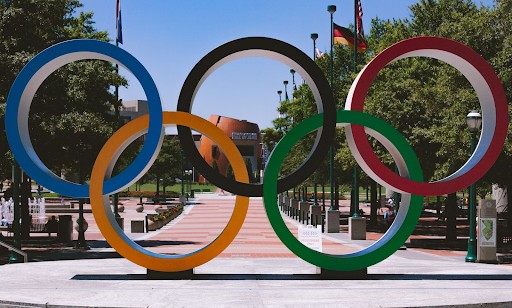Redevelopment of Parking Structure 6 is a bit closer to reality, as a shorthanded Santa Monica City Council unanimously supported the project’s progress at its July 26 meeting and directed staff to move forward with construction documents.
Council members specifically reviewed and approved the midway benchmark of the design development plans, which are about 50 percent complete; the full design development plans will come to the council this autumn.
Karen Domerchie, a Capital Improvement Projects (CIP) project manager, explained to council members in her staff report (and subsequent presentation) the progress of the design development plans.
“The 50 percent design development plans for Parking Structure 6 … incorporate a dynamic circulation zone at the façade, which becomes an identifier for this structure,” she stated.
The plans for Parking Structure 6 consist of three subterranean levels and eight above-ground parking levels and include an exterior diagonal staircase that weaves in and out of the plane of the façade to increase public safety by its high visibility while offering unique ocean views from key points.
Addressing the council’s preference for a public art component to be included within Parking Structure 6, Domerchie suggested an ideal location for interactive aesthetic upgrades.
“The city staff, including the Cultural Affairs division, believe the public art component should be placed at the alley façade,” she told council members. “It will be a creative capital amenity (and) presents an exciting opportunity to activate the Second Street Court alleyway, and engages pedestrians who use the alley to access the Promenade.”
An estimated 750 parking stalls will highlight the parking structure, which is an increase of about 400 spaces from the old structure. The structure will also feature 28 ADA-friendly spaces (13 general, 15 for vans).
The structure will also include electrical vehicle charging stations, bicycle racks, a solar panel roof, and will be designed to achieve LEED Silver rating.
According to the design plans, the maximum height of the structure is set for 84 feet.
A significant amount of space will be dedicated to retail space and other services; specifically, there will be about 7,000 square feet of retail space along Second Street, as well as another 3,000 square feet dedicated to storage space for the Farmers’ Market. The Downtown Santa Monica, Inc. Ambassadors will have 750 square feet dedicated to a break room and storage space.
Absent from the structure will be public restrooms, an exit booth, and a parking office; patrons are expected to pay at designated machines throughout the structure.
If the full design development plans are approved by council members in the fall, staff is expected to return with construction documents and a guaranteed maximum price figure.
Once construction documents are officially prepared, the Arts Commission and the Architectural Review Board (ARB) will review the project.
The ARB reviewed and commended the 50 percent design development plans on July 14; similarly, the Coastal Commission reviewed the plans on July 13 but provided no comments.
While a detailed timetable for the structure’s construction was laid out, the city plans to commence work on the project in the spring of 2012, with completion anticipated by the end of 2013.
Both Council member Pam O’Connor and Mayor Pro Tem Gleam Davis expressed a sense of urgency in Parking Structure 6 being built sooner rather than later.
O’Connor noted the EIR was approved by council in 2006.
“We (should) get this done as soon as possible,” Davis said.
The council met with a bare quorum on Tuesday, as Council members Bobby Shriver, Kevin McKeown, and Terry O’Day were not present.


