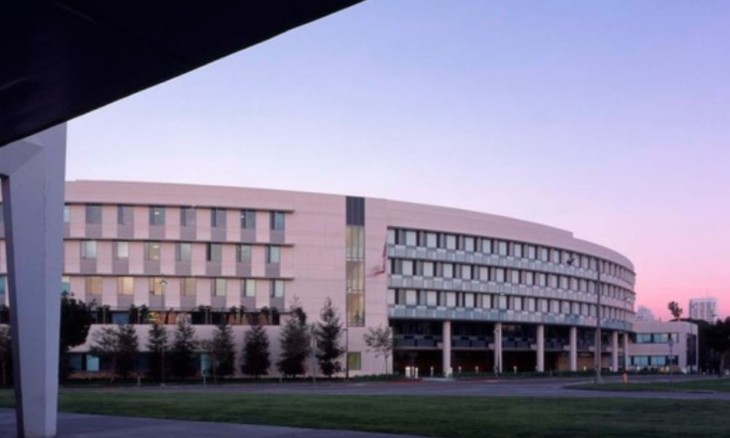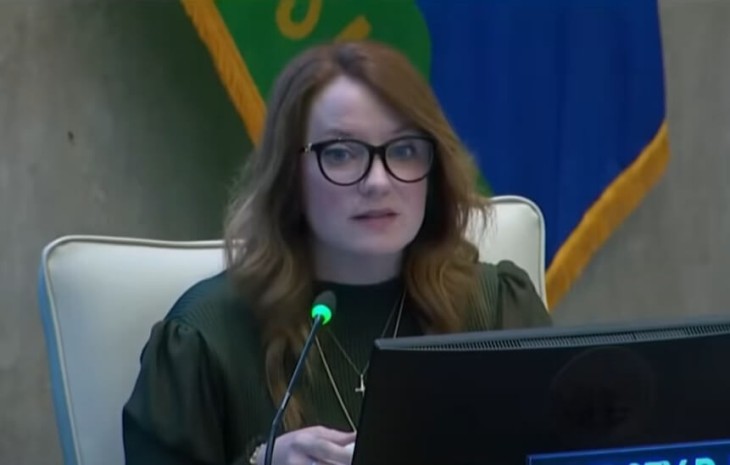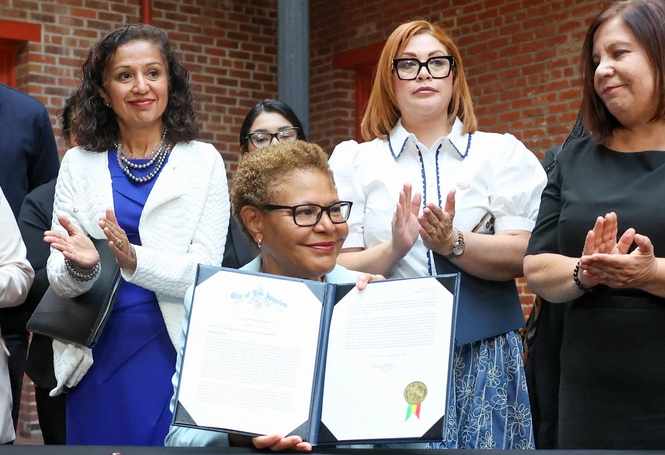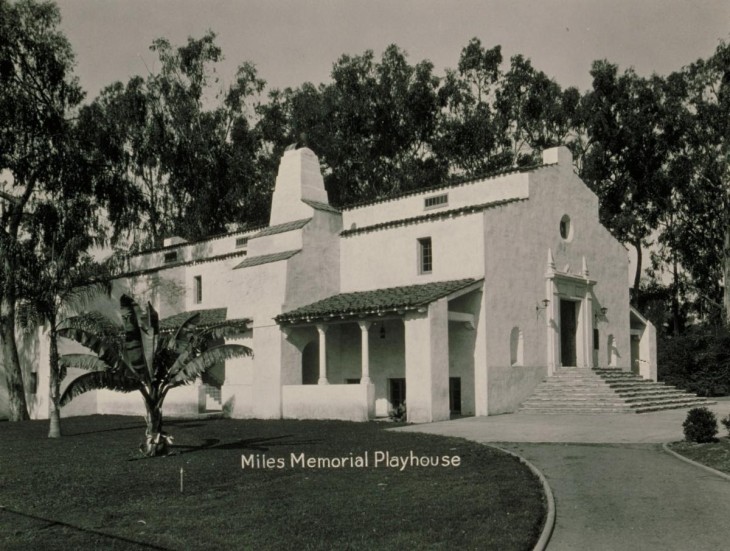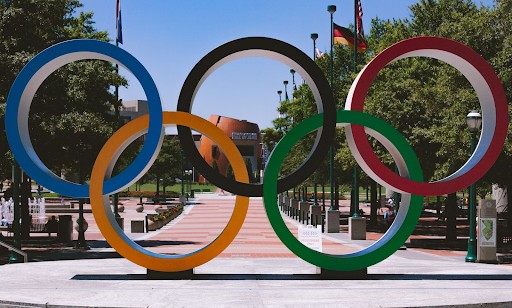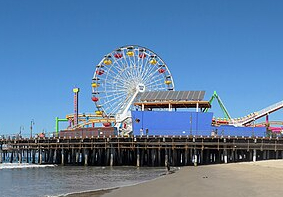Dear Councilmembers,
Le Corbusier, the renown Swiss-born French architect, said “the fates of cities are decided in the Town Hall.” In your rush to approve the “East Village” project (the Village Trailer Park), you virtually ignored the design of this behemoth project with all its very serious flaws.
The community trusts that you take the time to understand what you are approving besides the eviction of 36 families from their homes. And the few concerns you did address were conveniently shuffled off to the Architectural Review Board which historically doesn’t grapple with anything substantive other than colors, plant materials and proportions.
In your zeal, you ignored some very serious neighborhood and project issues. In your haste to approve, did it not even occur to you that:
1) The 377 unit 799 car, 341,290 sq.ft. project exceeds by 11,450 sq.ft. the maximum 2.5 floor area ratio allowed in a maximum tier 3 project! (should the DA be cancelled and re-heard?)
2) The traffic impacts of 2,200 daily car trips, which cannot be mitigated, will likely lead to a +/- 10 percent loss in property values for the hundreds of residential homes in the immediate neighborhood, offsetting much if not all of the increased property taxes this project will generate – and since when are tax revenues worth architectural and environmental mediocrity!
3) Pennsylvania will likely become a signalized thoroughfare.
4) At a density of 100 units per acre, this project will be considerably more crowded that the infamous “projects” on South Los Angeles.
5) There will be 2 ½ years of construction impacts – trucks, noise, and air quality.
6) And who will operate the 10 unit mobile home park when the sustainability and operation of the park has no amenities (office, meeting room, public outdoor space or pool) and will obviously lose money with a whole litany of operating expenses.
7) And a building housing the majority of new units which is 725 feet long or almost 2 ½ football fields in length.
8) With inhumane interior hallways that are 560 feet long or almost 2 football fields in length without a single window!
9) The complexity of a 799 car subterranean garage with driving aisles in various directions including 5 dead end aisles.
10) Along with 20% of the spaces being tandem parking.
And then when you further realize that in exchange for handing the developer a $20-25 million profit in increased zoning and development rights, the city is only getting in return $2.2m in fees, two new dedicated streets which will catastrophically impact the adjacent residential areas, and expanded on-site sidewalks, pathways and courtyards which will be open to the public from 7am – 7pm, but will be in shadow from the 5 story tall buildings much of the day.
No amount of community benefits can make a poor project a good project, and especially in this case where the community benefits appear to benefit the developer more than the community.
And although suggested by the planning commission, staff never requested of the developer an alternative design, possibly a 20 percent less dense tier 2 project which seems far more appropriate for this site and would have been more consistent with the initial findings of the Bergamot Area plan.
It’s all a very sad process.
The one thing you did with great efficiency was coming to a swift, if not judicious decision. For the sake of our community, hopefully the courts will accomplish what you so miserably failed to do and rectify your rush to judgment.
What were you thinking – or not thinking? Is this the character and density you envision for the future of Santa Monica? Is quantity more important than quality? Since when are greed and density synonymous with quality of life? Are tax revenues worth architectural and environmental mediocrity? Is the birth of this new neighborhood more beautiful than the one it is replacing? You should realize that one who ignores a crisis is the same one who causes a crisis.
Sadly,
Ron Goldman, a very concerned resident




