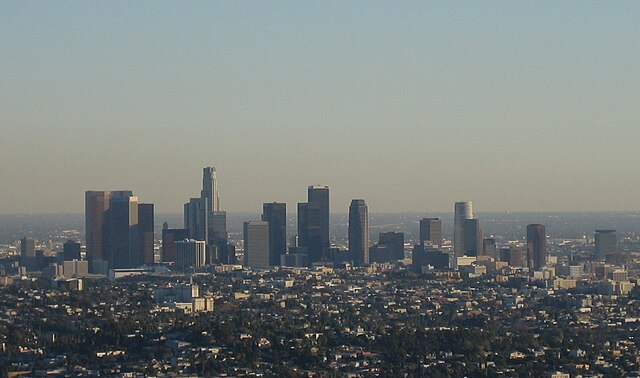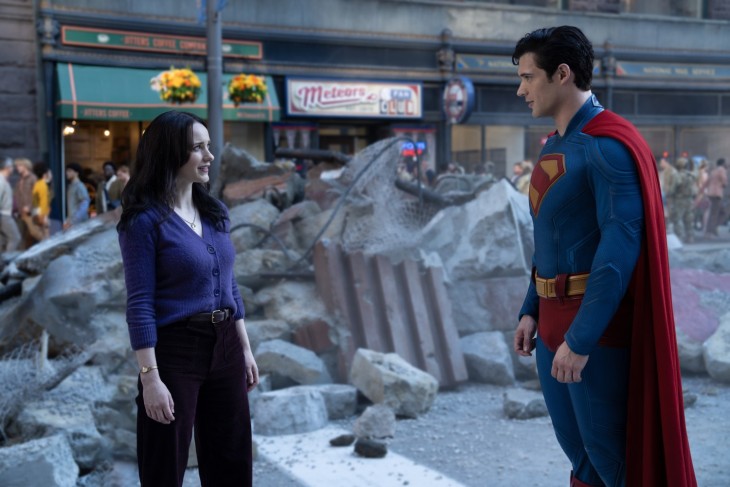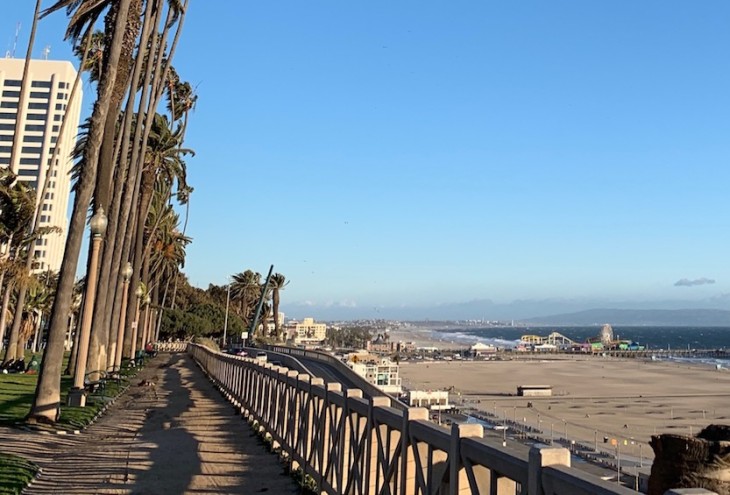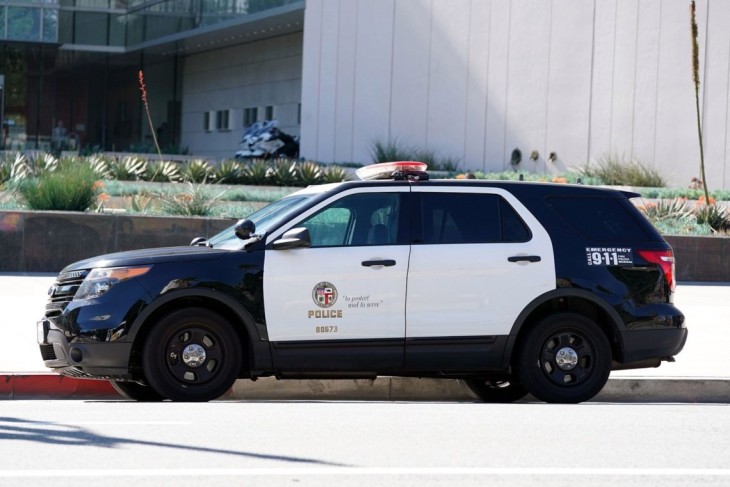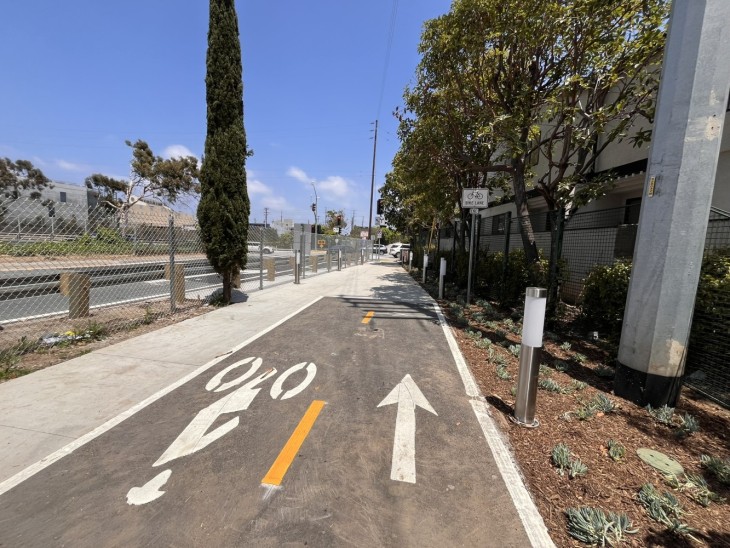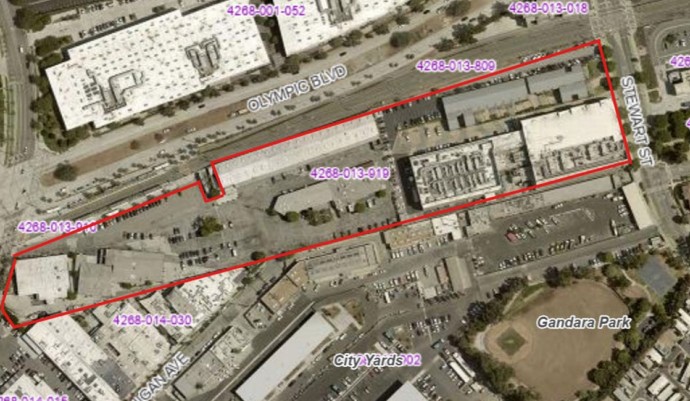The Fairmont Miramar will host an open house event this Thursday, Feb. 21 for an invite-only group of about 150 residents to learn more about the progress of the hotel’s planned redevelopment.
“For several years the owners of the Miramar Hotel have been working on a plan to restore the 86-year old hotel to its rightful place as one of the finest coastal resorts in California,” an announcement from the hotel reads. “We have reached out to over a thousand Santa Monica residents, businesses and stakeholders for input and comments on the future of the hotel. Our preliminary plans were also the subject of extensive public hearings before the Planning Commission and the City Council last year. The input received was enormously helpful, and provided invaluable guidance.”
When the project came before City Council in early 2012 as part of its “float-up,” the proposed “revitalization” plan for the 4.5 acre property reduced the number of guest rooms from 296 to 265 but increased food and beverage space from 3,796 to 12,080 square feet. Meeting space was proposed to be cut in about half from 21,225 to 11,500 square feet, while retail space jumped from a meager 525 square feet to 6,400. The spa facilities were proposed to more than double in size from 5,569 to 13,483 square feet. Also proposed to double: Floor area ratio (1.4 to 2.9) and total floor area (262,000 to 550,000 square feet).
Parking spaces were proposed to more than triple from 160 to 484, with up to 120 condominiums and 40 affordable residential units also proposed.




