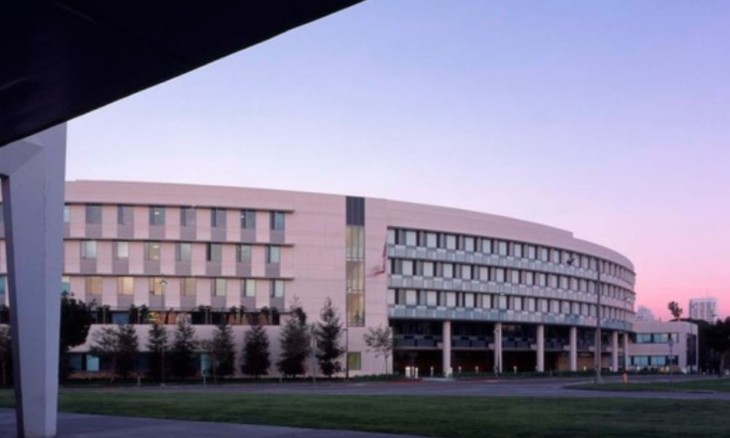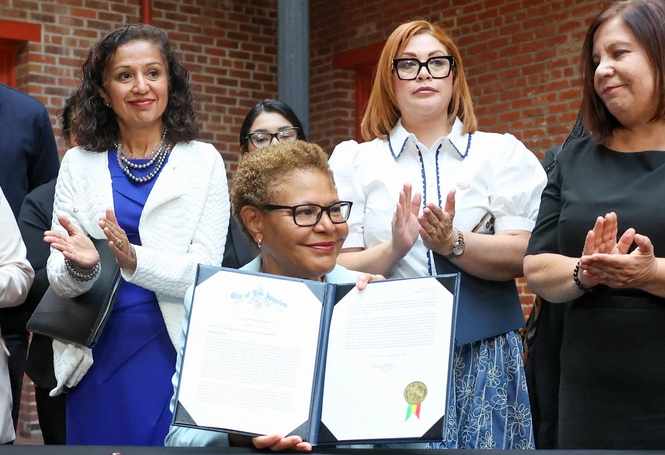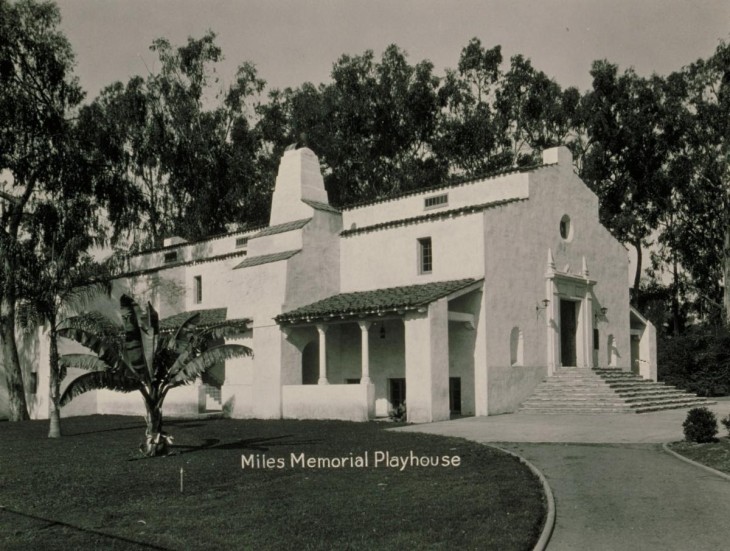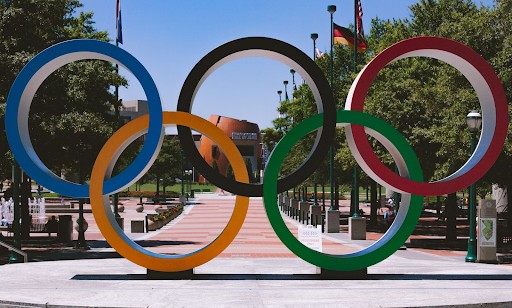Santa Monica’s Planning Commission met Wednesday night at City Hall to discuss the Bergamot Area Plan and give direction on land use districts and regulations, design guidelines, and development standards.
With the dialog picking up at City Hall, the Bergamot Area Plan is expected to take shape relatively soon and ultimately serve as a guide for transforming a one-time industrial area into a thriving mixed-use neighborhood that is pedestrian-friendly, arts-focused, and built around the future Expo Line.
“The Bergamot Plan area has been envisioned as a ‘complete neighborhood’ that will eventually transform from an industrial zone into a well-designed urban place that features new roads and pathways, landscaping and parks, new jobs and housing, and an array of retail services and amenities that are locally accessible by foot, bike, bus and train,” City staff stated in a report to Planning Commissioners.
“Additionally, the Bergamot of the future must also honor the past through conservation measures aimed at preserving scale and character of key areas and buildings, as well as addressing the sensitive transition zones between existing residential neighborhoods and commercial uses at the Plan boundaries,” City staff added.
Further coverage of the Planning Commission’s discussion will be published in next week’s edition of The Mirror.


























