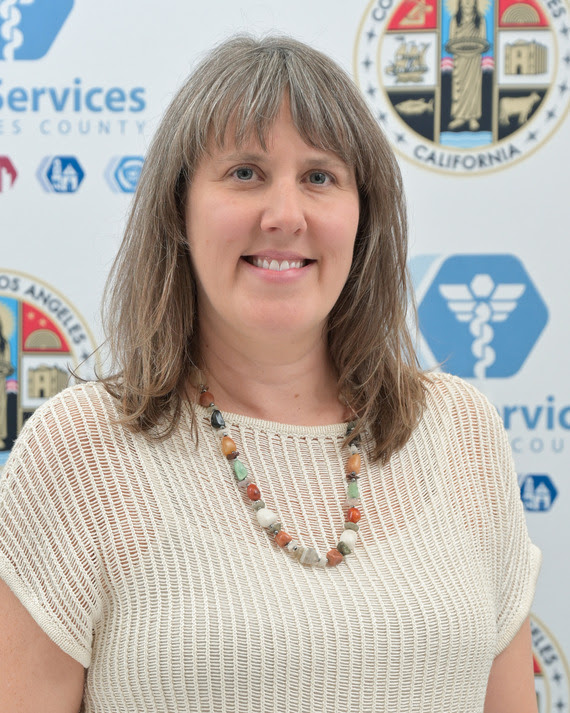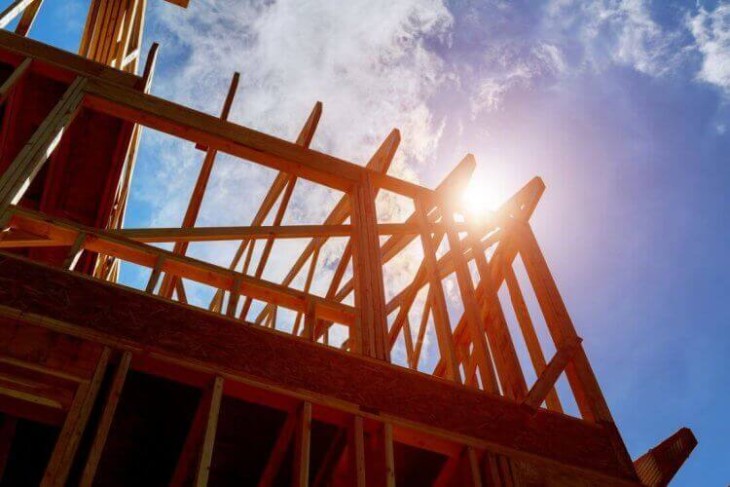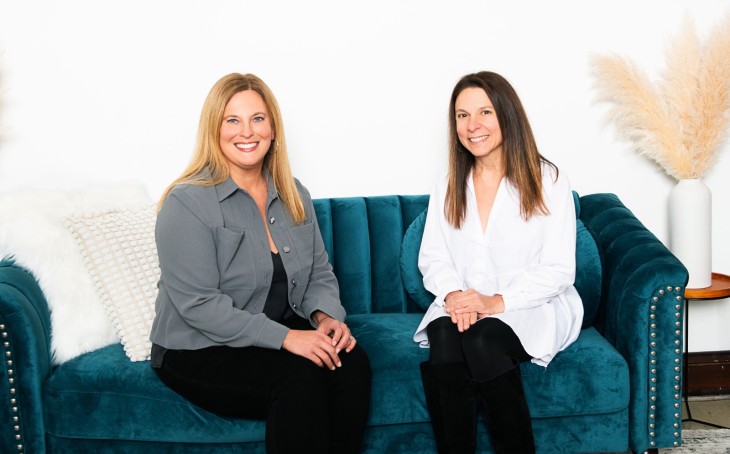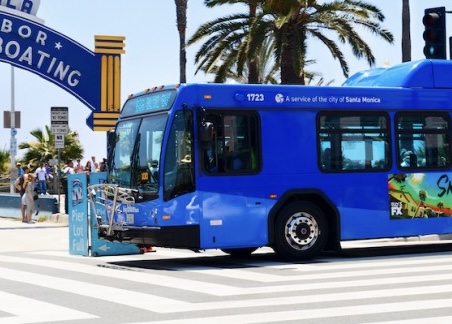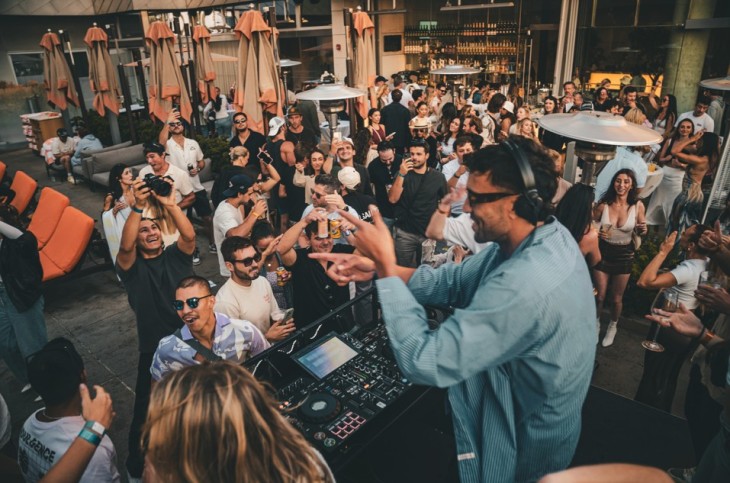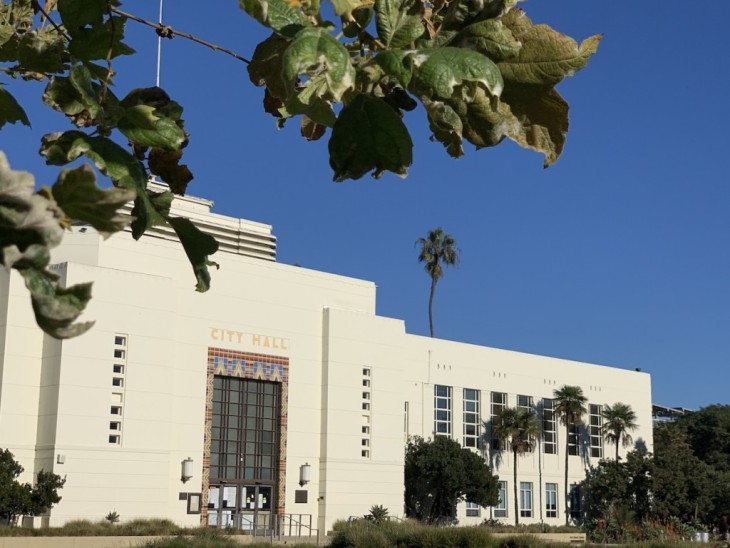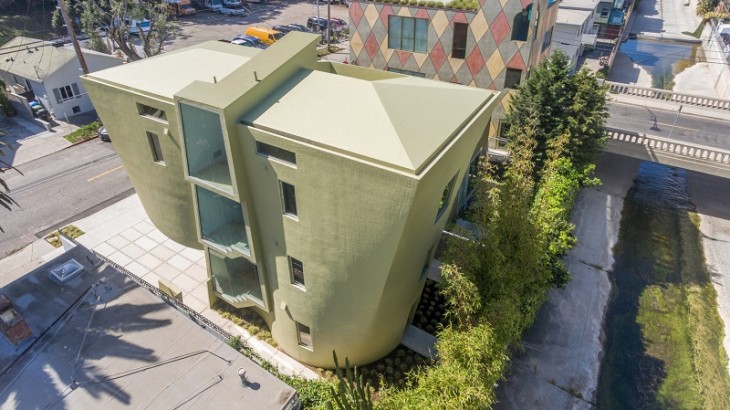The Santa Monica Planning Commission recommended on Wednesday night a 53-unit development in the downtown core move forward and be considered by the City Council.
Yet commissioners had a fair share of questions about the Development Agreement, many of which were expressed two weeks earlier when the project was first discussed amongst commissioners.
The DA in question: a multi-use development at 1318 Second Street in Downtown Santa Monica.
During the March 20 meeting, Commissioner Jennifer Kennedy said the project could be made better with affordable two-bedroom units. Commissioner Sue Himmelrich was concerned about the unit mix, pointing out the project may have too many studios and one-bedroom units.
One common concern was the size of the sidewalk. Kennedy and Commissioner Richard McKinnon both hoped, in an effort to activate Second Street, the sidewalks would be wider to attract a ground-floor restaurant.
Another common concern: commissioners questioning whether there were enough affordable housing units.
McKinnon hoped the project would seek LEED platinum, as opposed to gold, rating.
City staff at the Planning Commission’s April 3 meeting addressed those concerns and questions.
For example, City staff recommended the project include 10 on-site affordable housing units; the developer had previously agreed to provide eight affordable housing units. Also recommended was an affordable two-bedroom unit.
Sidewalk setbacks for ground floor commercial space were increased from 11.5 feet from curb-to-building to at least 15 feet.
City staff pointed out several community benefits were negotiated to compensate for the project proposed to build a development above the height restriction. According to Santa Monica’s zoning laws, no building can be built higher than 32 feet unless the developer is willing to make certain concessions to the City.
The developer also agreed to reduce the height of floors two through four by three inches, allowing the ground floor to be increased six inches.
Units designed with balconies that were 44 square feet in size were revised to comply with City Hall’s minimum requirement of such spaces being 50 square feet.
The developer also agreed to provide parking for affordable units at no additional charge. If a tenant does not elect parking, the developer would offer a $100 reduction in rent.
Other concerns addressed: historic preservation contribution; improvements affecting open space; solar panels; building envelopes; LEED Platinum status; average vehicle ridership; local hiring provisions; and, the addition of hanging bicycle racks in the subterranean parking garage.
The applicant, architecture firm David Forbes Hibbert, AIA, pitched a four-story building with 53 units, including 28 studios, 19 one-bedrooms, and six two-bedrooms.
According to the DA submitted to the Commission in January, the developer proposed a 45-foot, 15,000 square foot structure with a two-level, 66-space subterranean garage and includes 6,717 square feet of ground floor commercial space.
The DA also noted the developer must provide four monetary compensations totaling more than $525,000, including $125,493 toward transportation infrastructure improvements in the downtown area, $125,000 toward Colorado Esplanade improvements, $250,000 toward parks and open space, and $25,000 toward Big Blue Bus requirements in City’s urban core.
All five planning commissioners present voted in favor of recommending the project move on to the City Council for consideration.
The current property owner is Michael Sorochinsky’s 1320 2nd Street, LLC.



