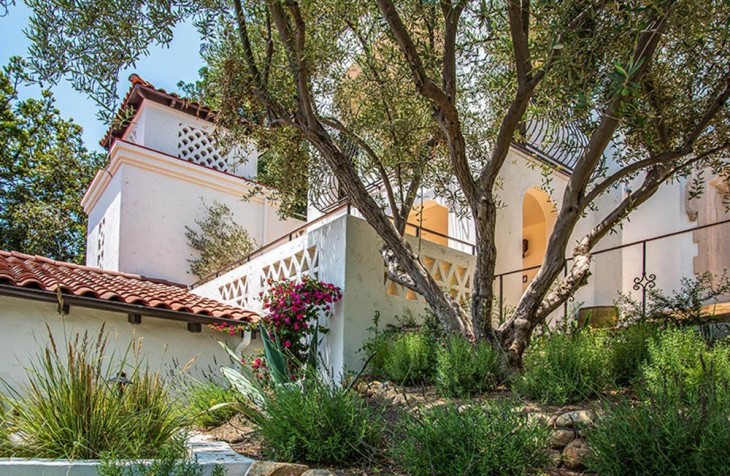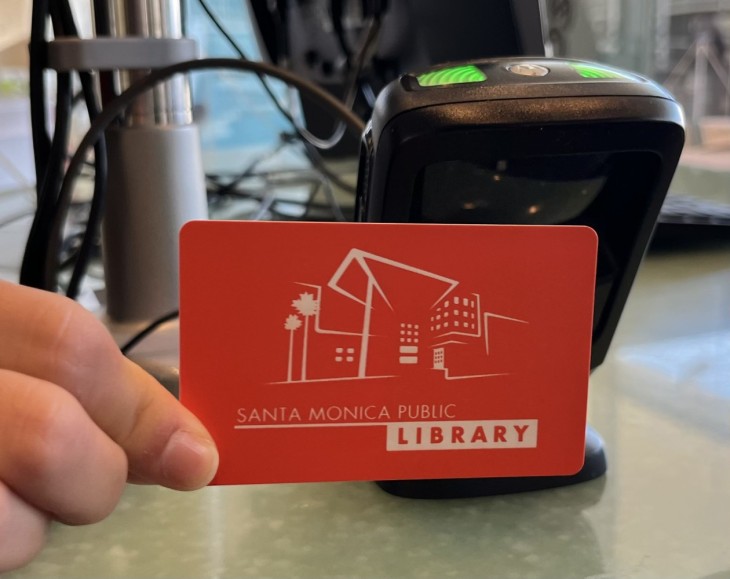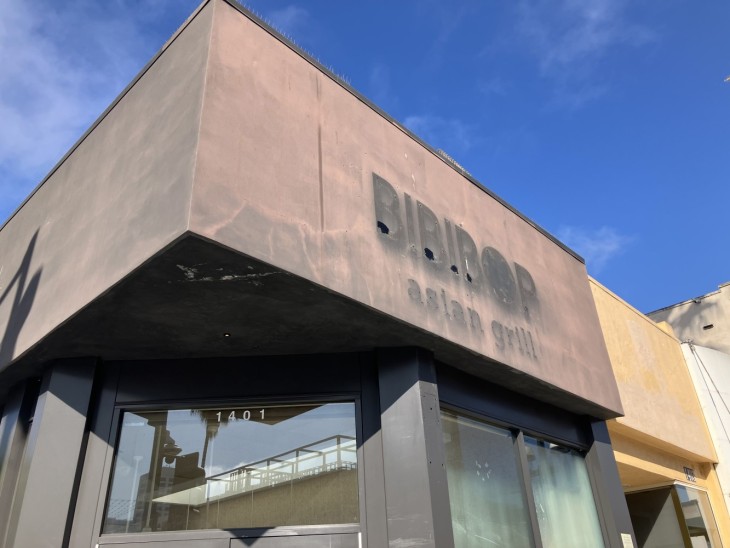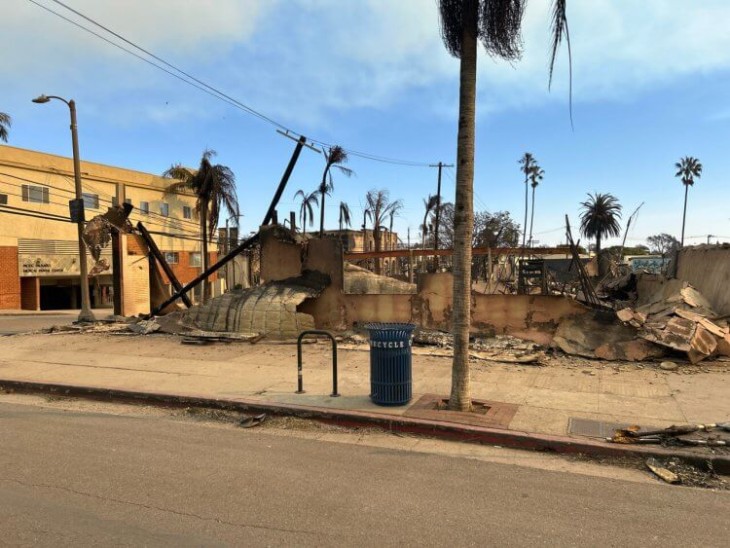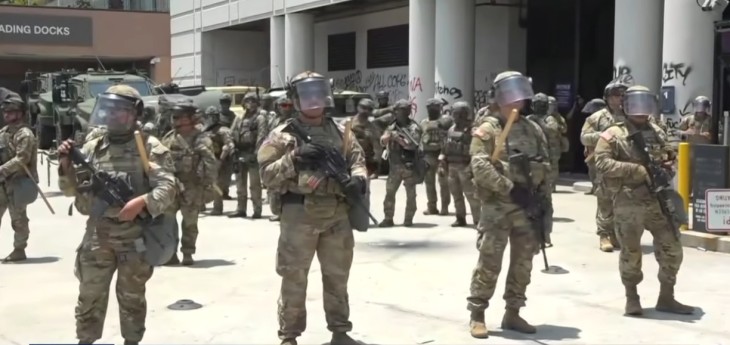Quite a unique event took place inside council chambers at Santa Monica City Hall on May Day: the governing body considered a development agreement (DA) that was not a multi-use development featuring apartment units and ground floor shops.
Instead, the Planning Commission spent two hours at its May 1 meeting deliberating a DA for a new building on the campus of Crossroads School for Arts & Sciences.
Commissioners voted unanimously to recommend a science learning center at Crossroads. According to City staff, the proposed project would be three stories high and feature 12 classrooms inside. The new building would be located at 1731 20th Street in the Light Manufacturing Studio District.
During construction of the project, three temporary modular classrooms will be erected.
“The site currently contains two buildings with five total classrooms that would be removed as part of the project resulting in seven new classrooms,” City staff stated.
Planning commissioners were posed with three questions by City staff: is the proposed design “appropriate and compatible with the neighborhood and the subject site;” are the proposed community benefits “consistent with the objective, goals, general land uses, and programs specified in the general plan;” and, should the DA be recommended for approval to the City Council.
The third question was affirmatively answered just after 9:30 pm on Wednesday evening.
Next week’s issue of The Mirror will delve deeper into the commissioners’ discussion.
Meanwhile, a sneak peek into the project reveals the applicant proposed to provide 235 parking spaces, one shy of the 236 spaces required under the City Code.
There were only two community benefits negotiated as part of the new science center at Crossroads: an enhanced Transportation Demand Management (TDM) plan; and, the school must “provide an undeveloped area 10 feet in width along the southern property line … for the future development and public use of the Michigan Avenue Greenway bike path.”
As for the building itself, City staff stated it is proposed to be three stories and 41 feet high and contain about 23,856 square feet of classroom and support space.
“The first floor will contain five classrooms and a prep room. The second floor will contain three classrooms, a fume hood room, a prep room, and restrooms. The third floor will contain four classrooms and a prep room, and the roof level will contain mechanical equipment and a small accessible, green roof,” City staff stated.
“The rooms will serve as active and passive classroom and lab spaces for a variety of scientific disciplines,” City staff added.
Also proposed as part of the project, according to City staff: a two-story special projects pavilion to “house interdisciplinary special project rooms on the ground and second floors and an outdoor gathering space open to the sky on the third level.”
Crossroads had originally proposed, according to City staff, the building design to be an industrial-style building “that utilized an extensive system of glass curtain walls throughout its prominent street elevations.”
“This curtain wall system created a one-dimensional design that lacked architectural details, design elements, and visibility into the building,” City staff stated.
Crossroads then submitted a revised design “that incorporated additional materials and architectural elements including expansive corrugated metal panels, horizontal and vertical window bands, projecting photovoltaic panel walls on the south elevation, and concrete walls.”
City staff stated in its report to planning commissioners they plan to continue working with Crossroads on evolving the design plans.
Check back with The Mirror next week for the Planning Commission’s perspectives and recommendations on the Crossroads DA.



