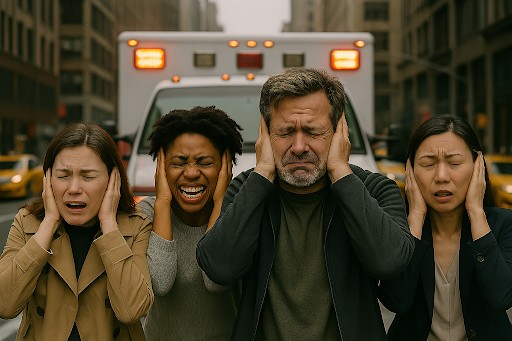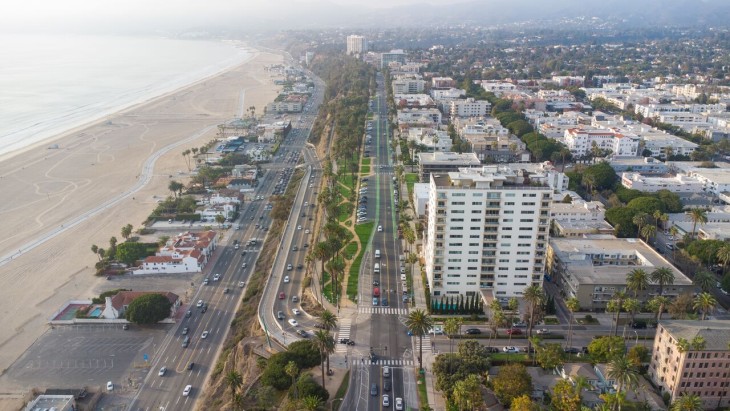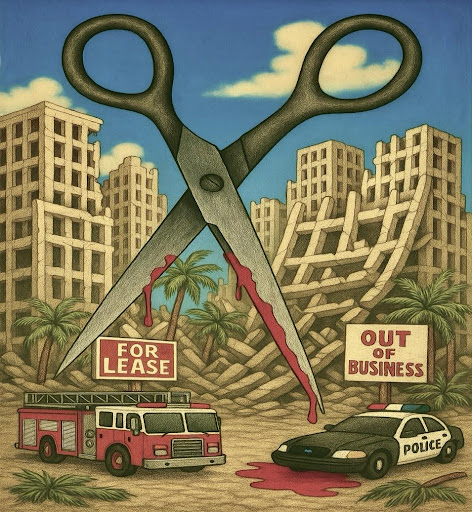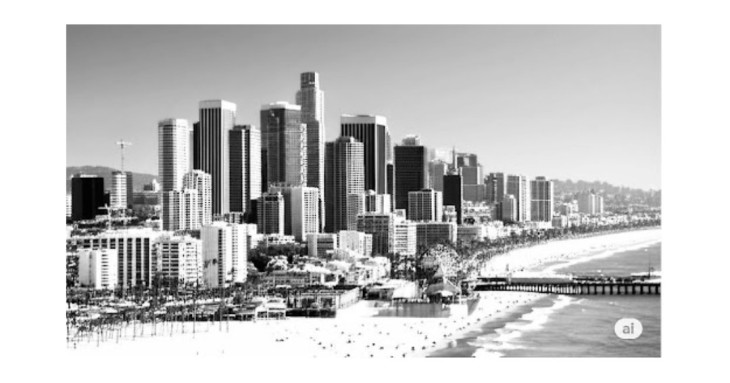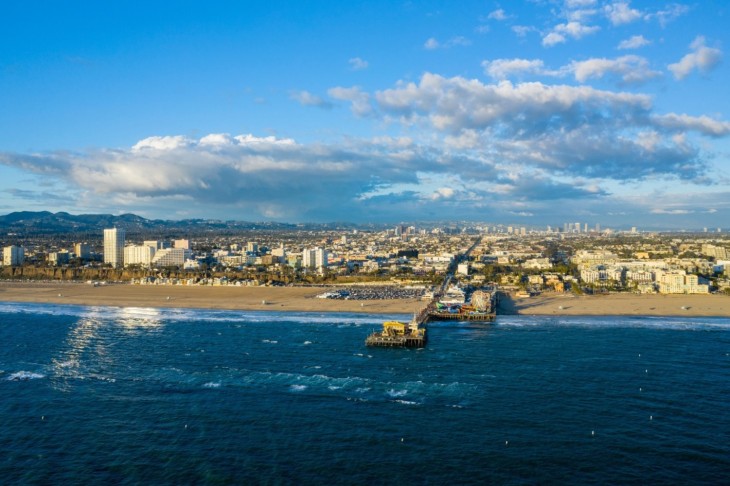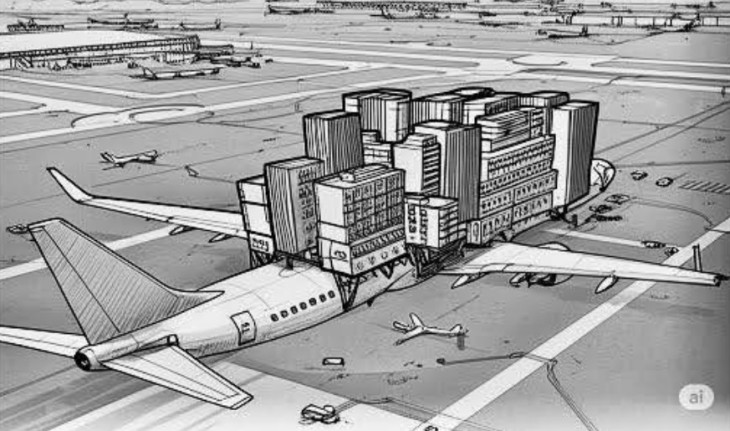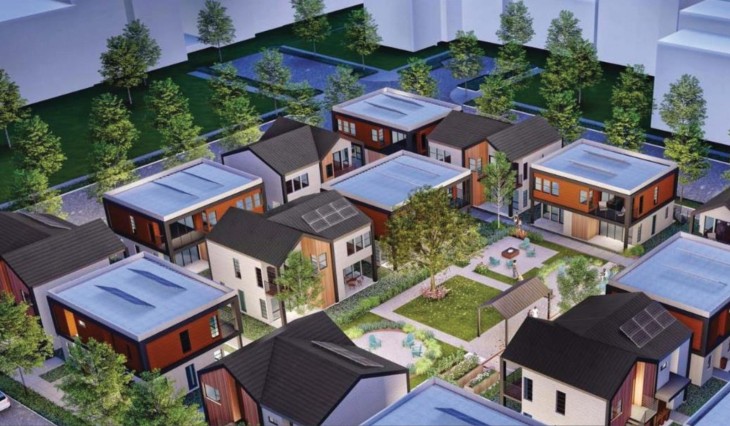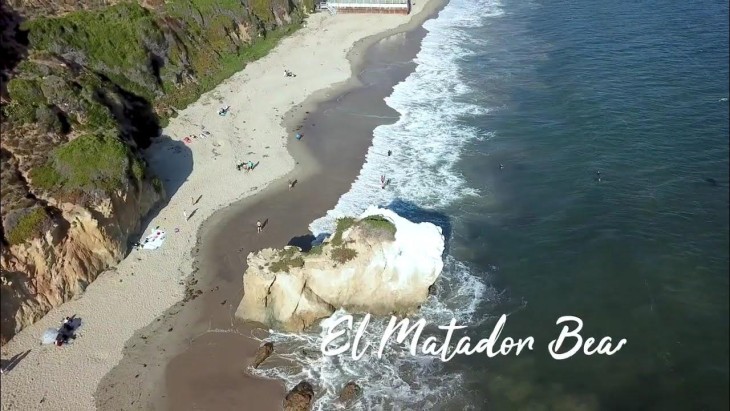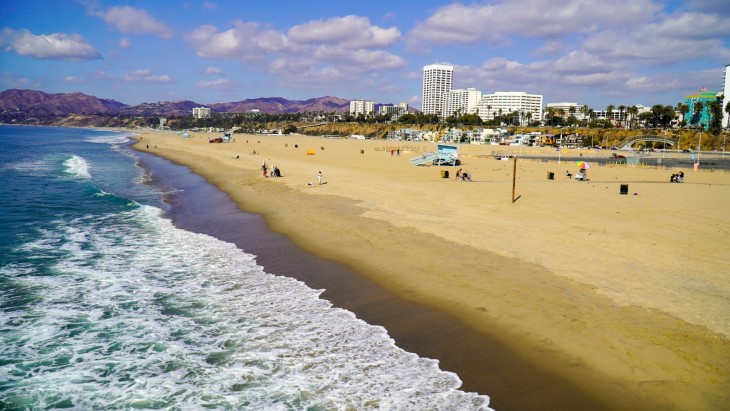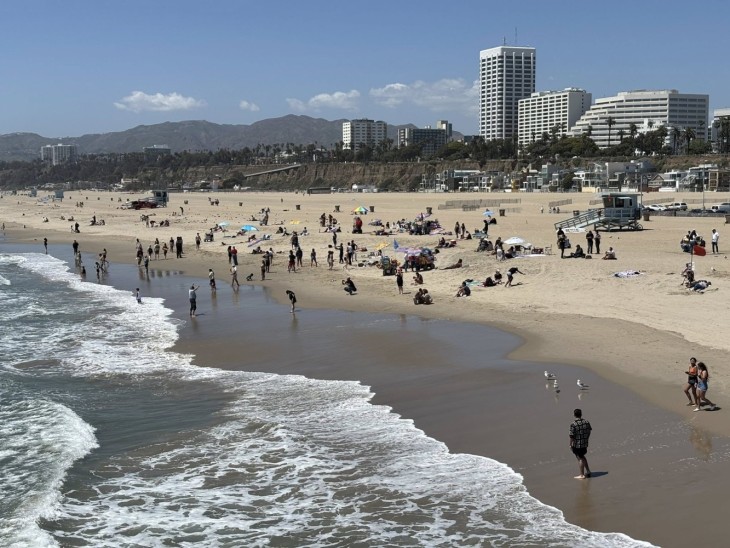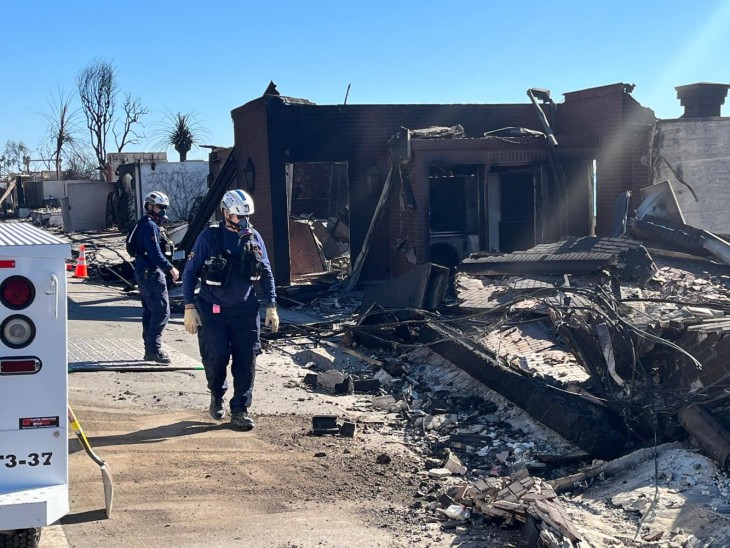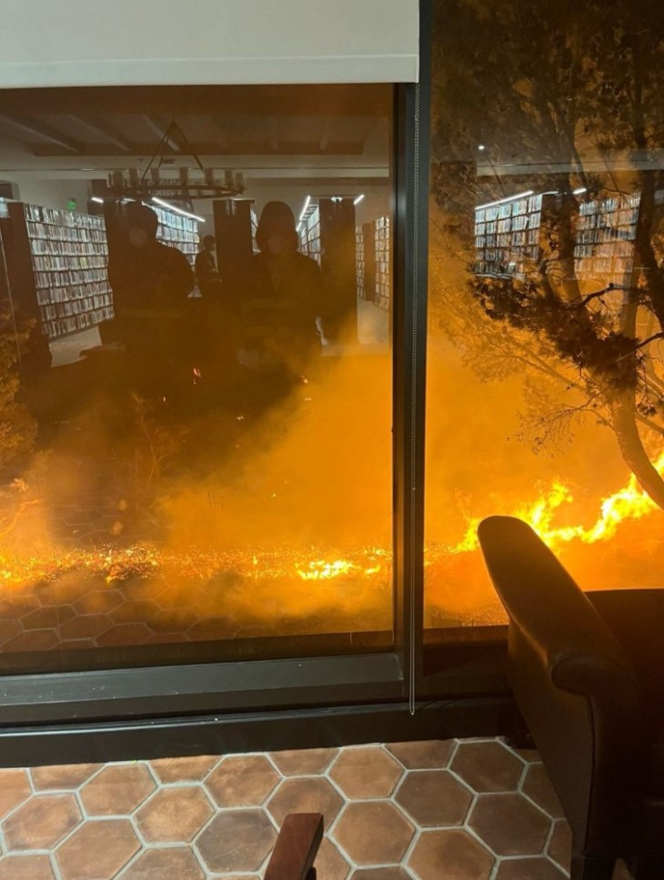Dear Editor,
Attending a meeting last Saturday, the point was made by a Santa Monica architect that FAR (floor area ratio) allows 84’ tall block buildings as seen in construction on Ocean Avenue but high rise would be better allowing space and light around and between. I strongly disagree. A revised downtown zoning code can easily correct this without defaulting to mid-rise or high-rise construction.
Telling a developer he’s allowed to build a box, he will build it. City Hall must outline what is required to make this box artistic and welcoming – along with non-negotiable community benefits if he’s given additional height and density.
As expected, business interests at this meeting ragged on the city not losing its business friendly manner while capturing additional income with more density. Santa Monica is inherently business friendly with its beachfront location/atmosphere – we don’t need to prostitute ourselves to developers or the chamber.
And we don’t need higher buildings to get more light, air, and landscape into downtown. We simply need a zoning code that requires sidewalk setbacks, distance between buildings above 1st floor, and significant terracing above 3 & 4 stories if we are to maintain our beachfront community.
An interesting remark was made that, similar to Santa Monica, Paris and Barcelona have only a handful of high rise buildings – so why do we need more?? Do we want gay Paree or Densityville? And if we have an “opportunity high rise” – only if it’s an iconic form such as water cascading down and billowing out at the base of a waterfall.
Santa Monica should not lose its “beachfront character” for an “urban downtown.” Current 84’ or 7 floors should be confined to a limited area, terracing to 3 and 4 stories at downtown’s perimeter. This terracing will help retain the fabric of existing 2 and 3 story buildings, allowing “opportunity sites” to have some added height, but only with exceptional community benefits and exceptional architecture determined by a panel of architects and art critics from outside the Santa Monica area.
If a public survey on heights is to be beneficial, it must show the public what an 84’ building looks like as a block similar to 5th St. or Ocean Avenue, what it looks like as a 10-12 story building, and what it looks like with a minimum of creative thought and zoning.
The sideshow regarding a public survey on heights reminds me of a remark heard recently that “there are people who pray in Vegas and those who pray in church, but it’s those in Vegas who are really sincere.” Hopefully the public won’t be hoodwinked with meaningless hyperbole.
In this regard, it is people who attend planning commission and council meetings that understand what’s happening to this city. It took a project next door for me to wake up in disbelief. The city required a developer spend $125,000 on an EIR and then proceeded to process a project that wasn’t even allowed by code!! It was wholesalely revised, again processed, and still didn’t meet code. How does this happen – did it help that the architect sat on a city commission?
Village Trailer Park was rushed through with a 2.8 FAR when weeks later the council approved an area plan with reductions to 2.0 FAR, terracing to 3 stories in scale with 1 and 2 story residences across Colorado!
It took me a series of individual meetings with the city manager and planning director to realize they cordially listen but don’t act. Will a silent majority of the city understand this quagmire we’re in?? Enough said, I’m off to pray in Vegas.
Ron Goldman, FAIA
Architect and Developer


