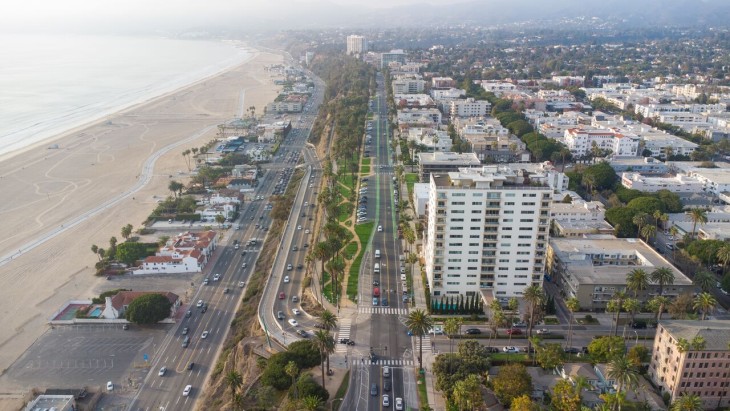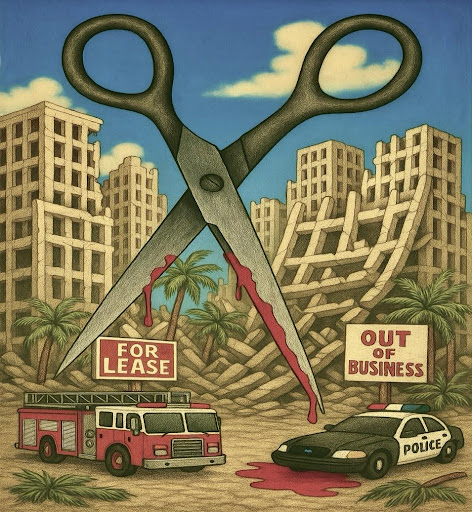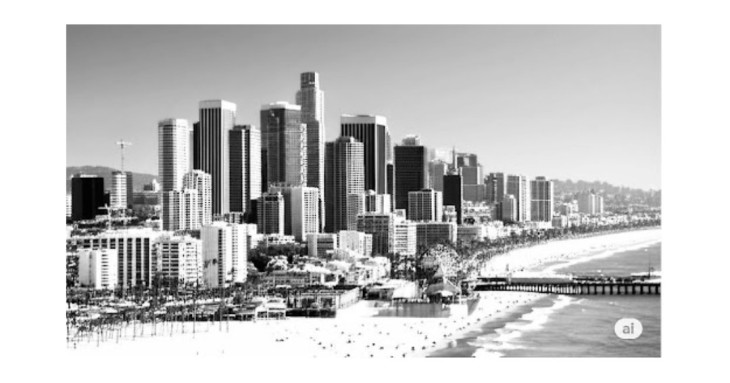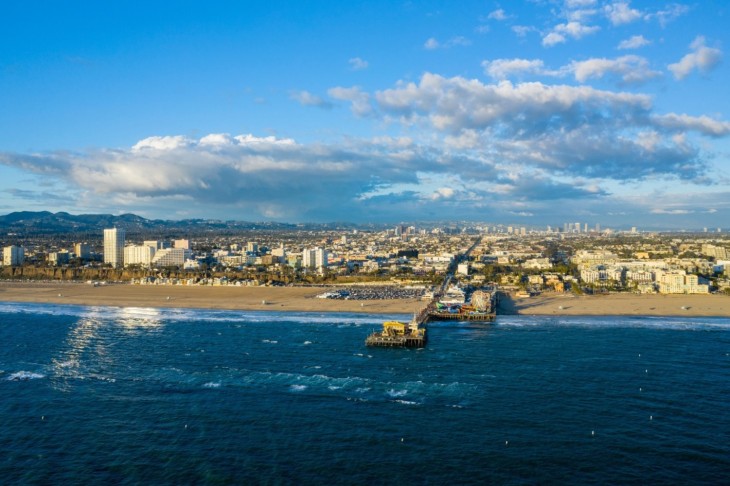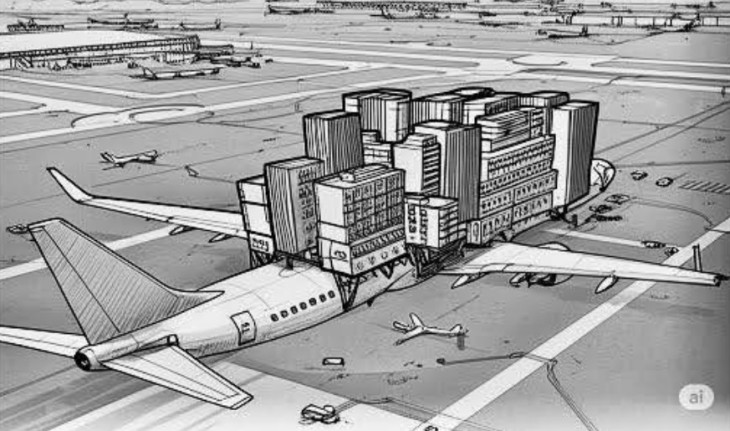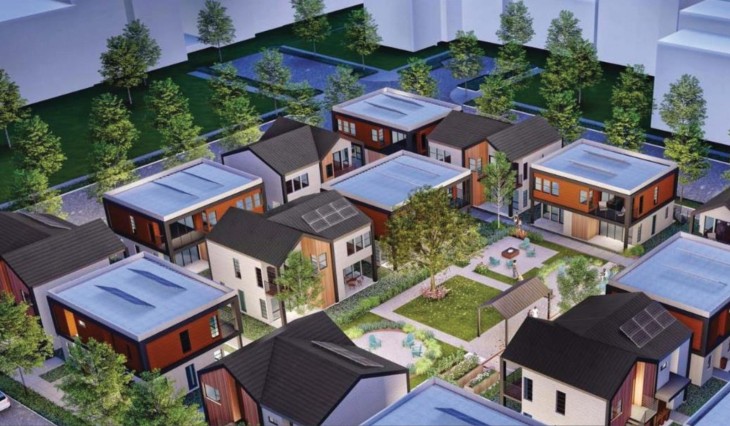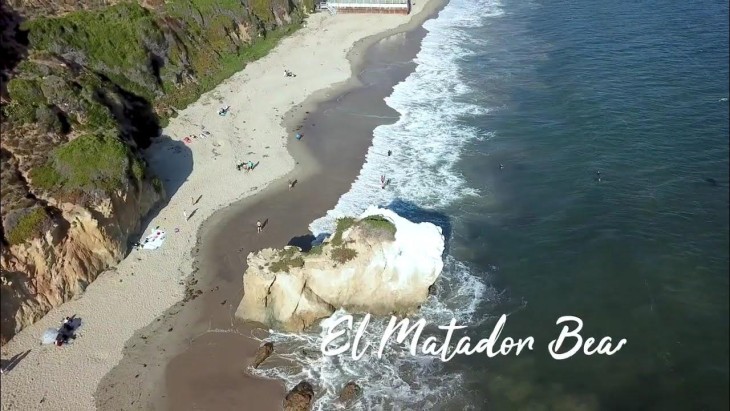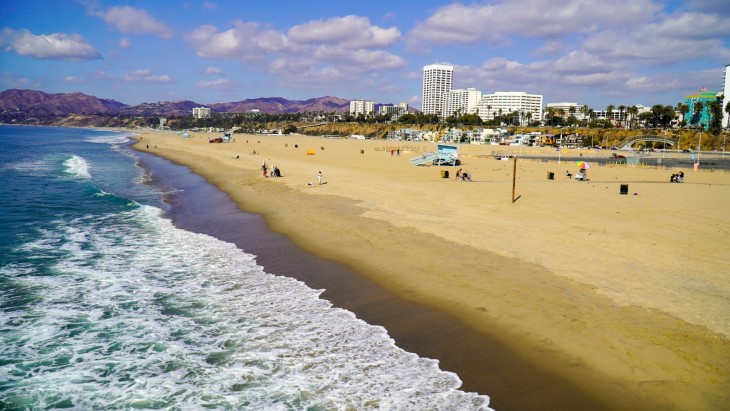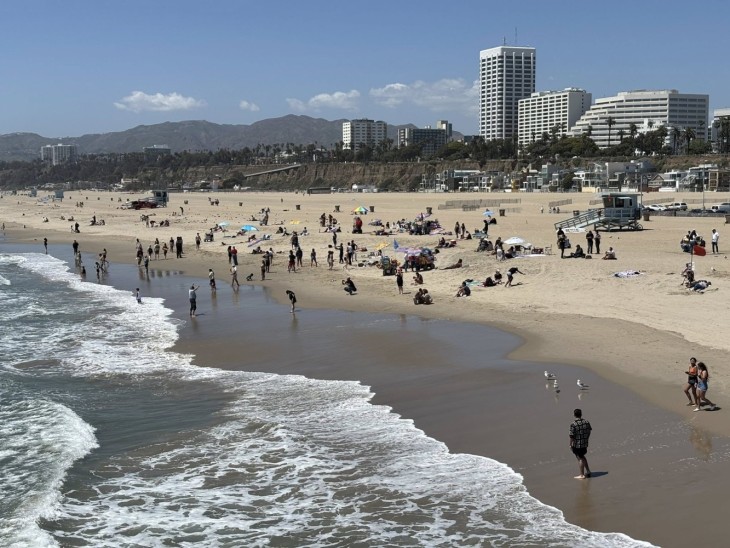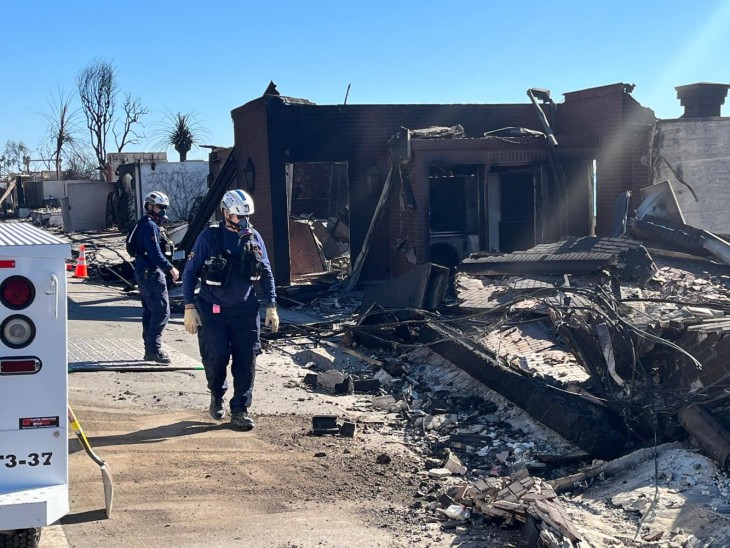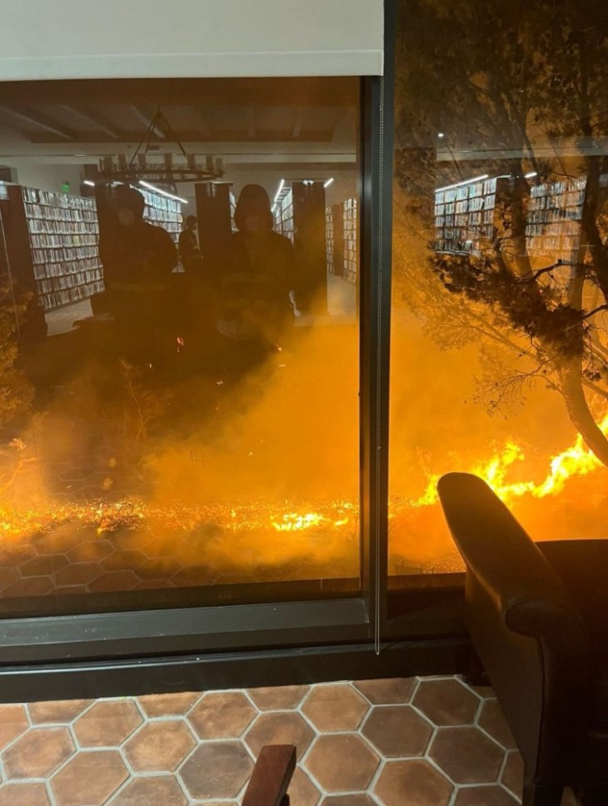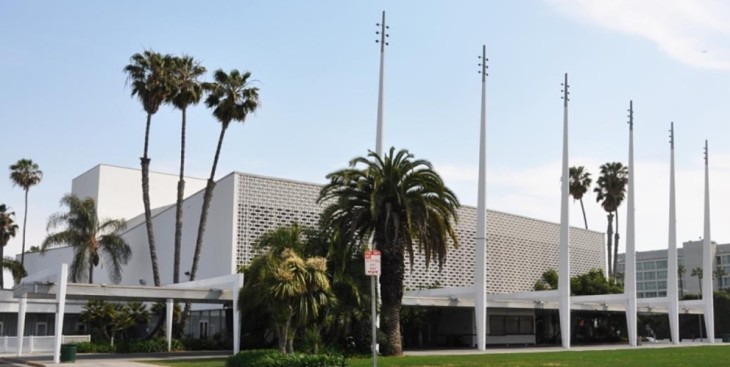Editor’s Note: This is an open letter to the members of the Santa Monica City Council from the North of Montana Association regarding tonight’s agenda item 8-A regarding the Bergamot Area Plan.
We call upon you to downsize this proposed Bergamot area plan, and find ways to incorporate more open space. If approved in its current form, this deeply flawed plan would increase density, pollution and traffic in our city, and further erode the quality of life that we residents so prize.
We further request that you call for a new Environmental Impact Report that takes into account the new reality of heightened development on Santa Monica’s East side.
We are concerned that the proposed plan will open the door to new and questionable methods for calculating density, allowing a developer unprecedented leeway in constructing hyper-dense development.
It seems to us that the method for calculating Floor Area Ratios on the site has not been adequately documented. Many of us are concerned that streets and paths on the site can be counted as “open space,” when in fact they are not open space at all, as defined by law. They are transit ways dedicated to the passage of vehicles and pedestrians.
If this is so, then, this seemingly innocuous calculation would allow hundreds of thousands more square feet of dense construction to be placed on the Bergamot site than was originally contemplated. This added density would exacerbate traffic, congestion and crowding in a part of the city that already suffers regularly from gridlock and congestion, and expects far more with the completion of the Expo line and the construction of other large nearby projects.
We’d like to redirect your attention to the 2010 LUCE goal of “no net new trips” – which seems increasingly like a fantasy in the context of this proposed Bergamot plan. The 2010 LUCE envisioned that 1,300 new residential units would be built in the Bergamot area by the year 2030. Yet only three years into the 20-year plan, there are already nearly1,500 residential units proposed and lots more to come. Where in this proposed plan is a strategy to effectively mitigate the thousands of daily car trips that will surely result?
In order to assure an open and transparent process, we ask that the council withhold its approval for this plan until we can determine how the open space calculations were done, and whether they are in compliance with state and local requirements.
Please see that the public is provided with answers to the following:
1. Which governing documents dictate how much open space is required at Bergamot? The state’s Quimby Act? Santa Monica’s Open Space Element? (which hasn’t been updated since the 90s)? Or the 2010 LUCE?
2. What metrics are in place to calculate permissible open space ratios in this Bergamot proposal? How are they documented? Does this plan indeed permit the counting of streets and paths as open space?
We who live here are acutely conscious that our city already sorely lacks usable open space. Excluding beach facilities, which are considered a regional resource, and school grounds, which are often closed to residents, Santa Monica falls far below the state standards of 3 acres of park per 1,000 residents. We need to do better than that.
Instead, this proposed plan for Bergamot is marching in exactly the wrong direction. It takes away open space and puts hundreds of thousands of square feet of dense development in its place.
Please, we urge you: Downsize the Bergamot plan. Call for a new EIR. And please make sure that any Bergamot plan honors and exceeds our state and local requirements for open space. We are counting on you to preserve a human scale and livable Santa Monica for all of us who are fortunate enough to call it our home.
Thank you.
North of Montana Association



