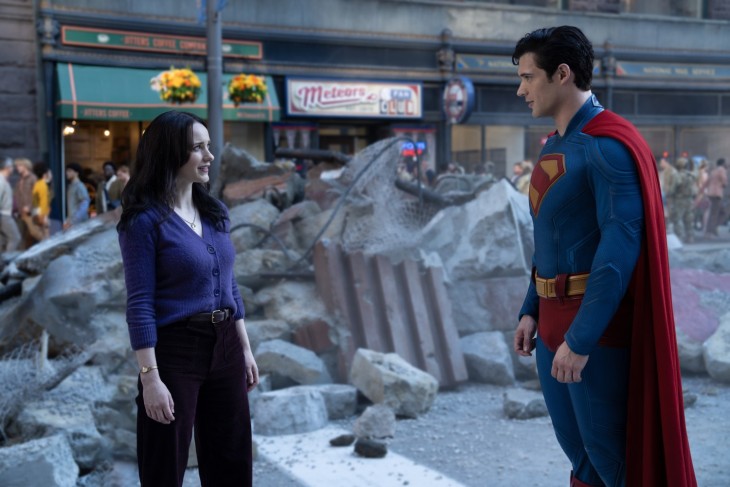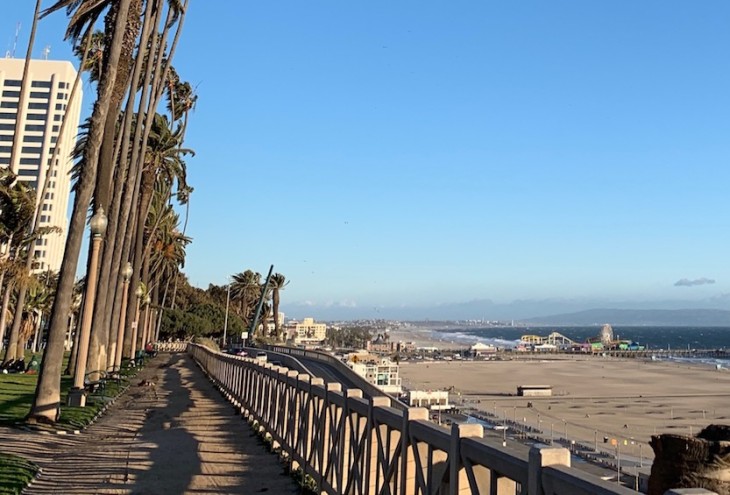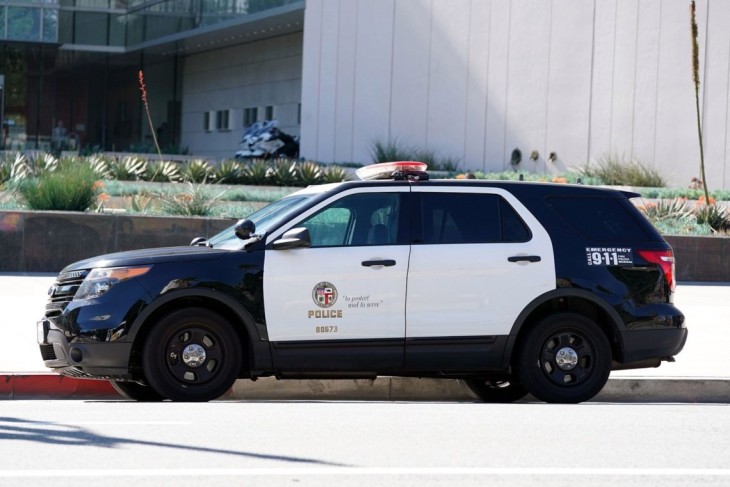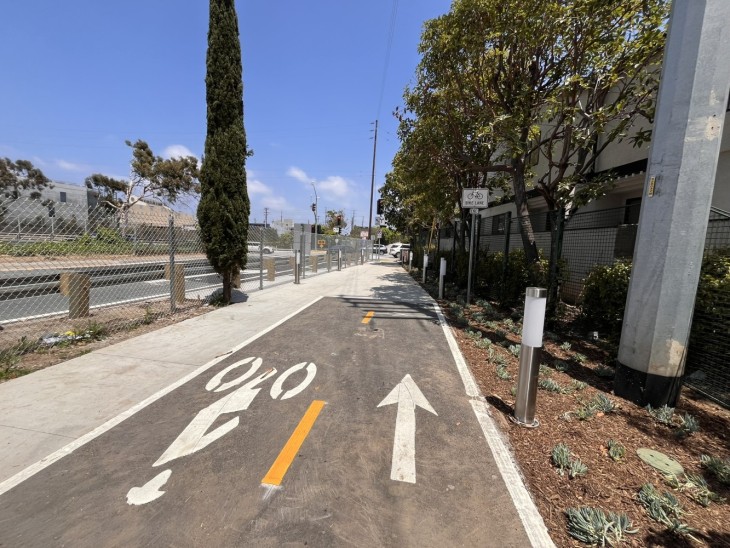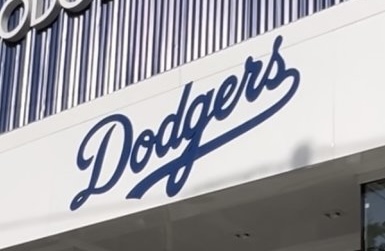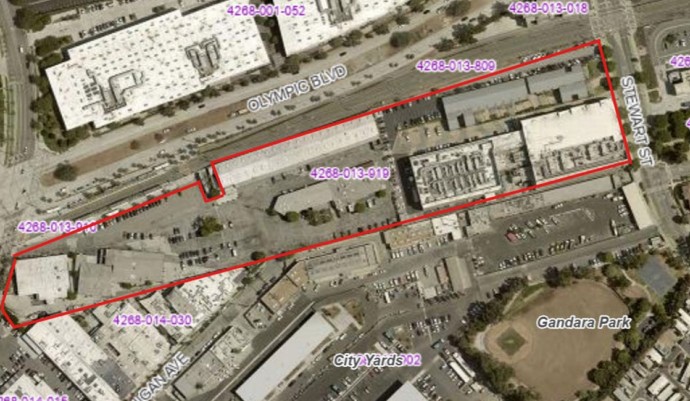A development agreement (DA) originally approved by the Santa Monica City Council in 2011 was revisited and amended Tuesday night, as a shorthanded council approved modifications to building and parking access, ground floor design, and layout.
The four to one vote updated the DA for a proposed mixed-use development at 401 Broadway in downtown Santa Monica. Plans still call for a five-story building with 48 studio and eight one-bedroom residential units. Almost 4,200 square feet would be dedicated to commercial space.
After the DA was approved in 2011, Century West Partners purchased the project in 2012 and revisited the plans.
“After taking a hard look at the approved project, [the new project developer] determined in addition to the financeability challenges, this project would in fact be a much better project with some parking – better for the tenants, better for the downtown,” Dave Rand, an attorney with Armbruster Goldsmith and Delvac, told council members. “The right amount of parking would relieve pressure to the three parking structures surrounding the project site.”
Rand, whose firm represents the Century West Partners, added his client only sought to make cosmetic changes to the final design approved in 2011.
Specifically, the ground floor residential entrance and lobby originally located on Fourth Street would be moved to the frontage along Broadway.
“Also proposed is minor reconfiguration of the ground floor space to accommodate relocated elevators and stairwells,” City staff stated.
Other elements of the proposal include a 274 square foot ground floor residential lobby, 3,606 square feet of rentable commercial space and 706 square feet of outdoor dining area along Broadway.
Council members also approved the developer’s request to add a third subterranean level to the parking garage.
According to City staff, the first subterranean level would include 6,860 square feet of rentable retail space, two unisex showers, and 18 lockers for employees. The second subterranean parking level would include 24 parking spaces and 28 residential bike lockers. Finally, 25 parking spaces and 28 residential bike lockers would be in the third subterranean level.
“All spaces will be used by residents,” City staff stated. “The 49 spaces include 27 standard spaces and 22 compact spaces with extra width.”
The project was initially approved with no parking. However, financial challenges led the developer to seek the addition of parking to the project.
Also approved was an enhanced community benefits package, which included 10 affordable housing units (five very low and five moderate), a LEED Gold certification, and at least 24 photovoltaic panels on the roof.
The original DA proposed six affordable housing units and LEED Silver certification.
Another proposed community benefit: the developer would make a $25,000 contribution to an interest-bearing trust fund for historic preservation in the downtown.
Some aspects of the proposed project remains similarly in tact to the original DA, such as building height and the total number of units.
Council member Ted Winterer noticed a few subtle changes in the design plans, such as less landscaping and a moved stairway potentially altering spacing and ventilation.
Mayor Pam O’Connor was absent from the Oct. 8 council meeting; Council member Bob Holbrook was not present for the 401 Broadway DA agenda item.
Council member Tony Vazquez, who questioned how the infusion of parking to the project would be an asset for the downtown, was the sole vote against the amended DA.
The initial DA, which was brought to City Hall and the council by Steve Henry and Fourth and Broadway LLC, was approved in December 2011.
Century West Partners took over the proposed project on the corner of Fourth Street and Broadway in December 2012.




