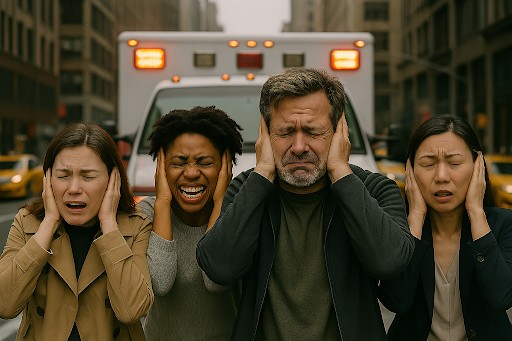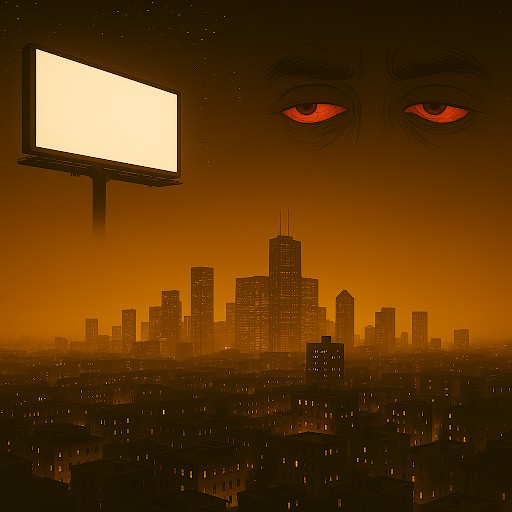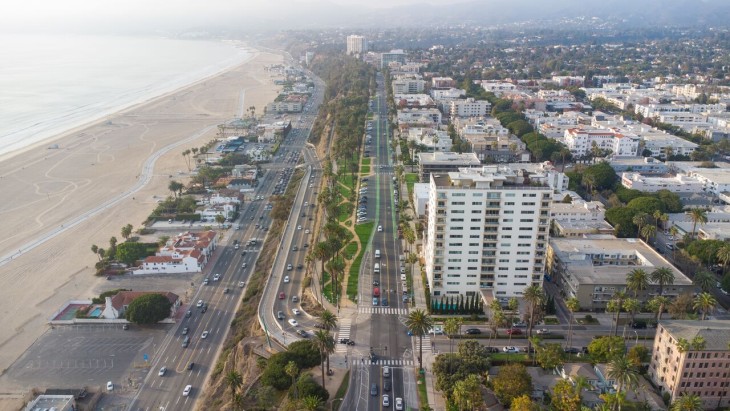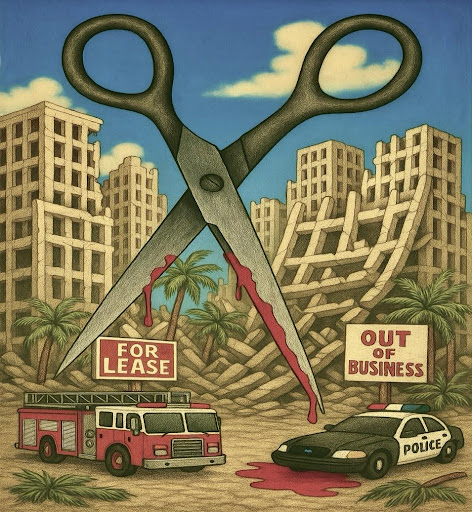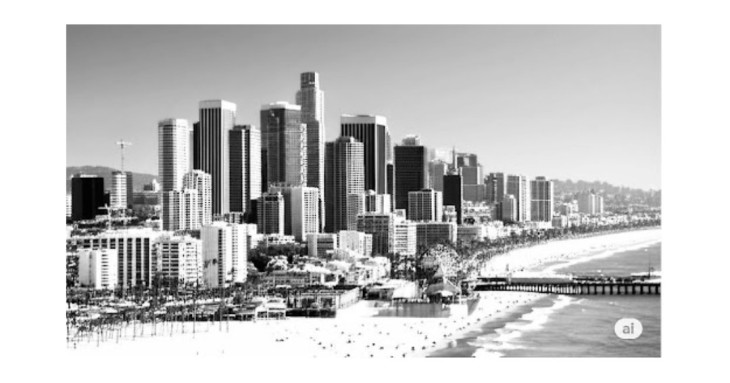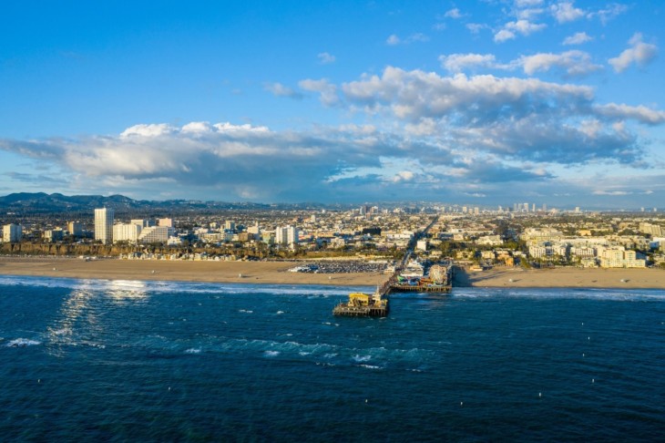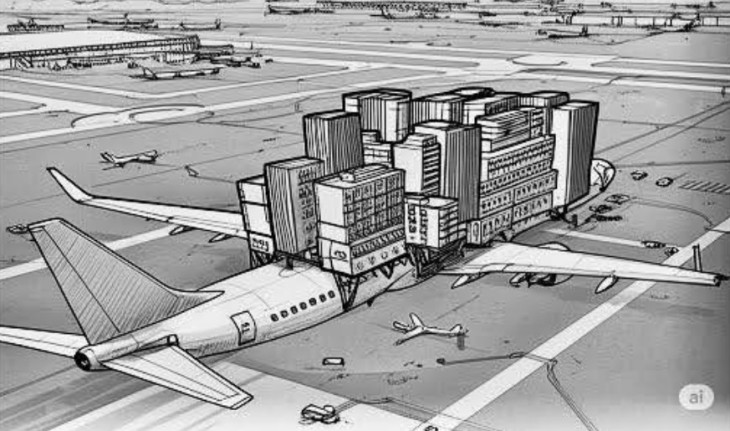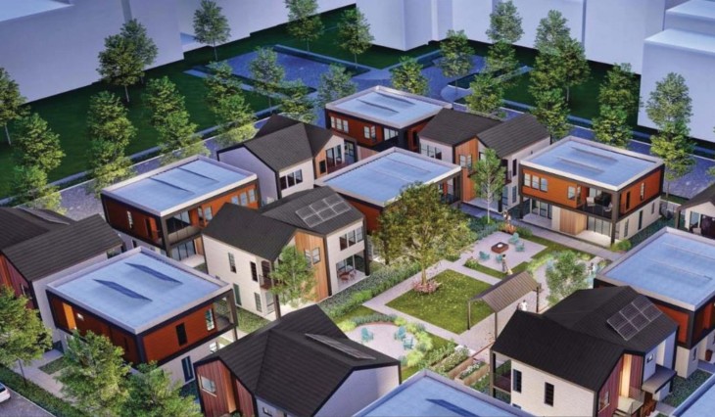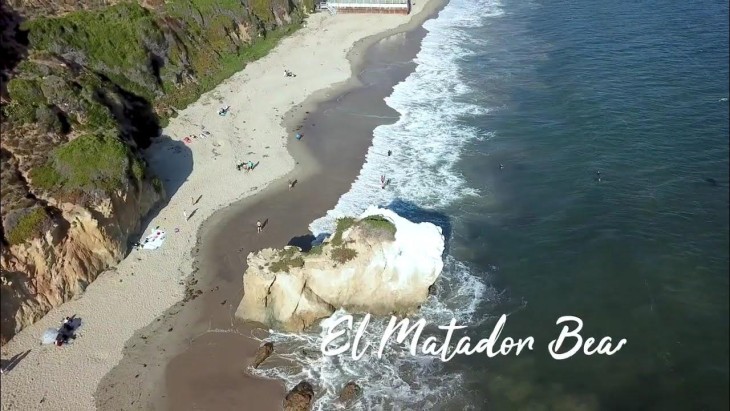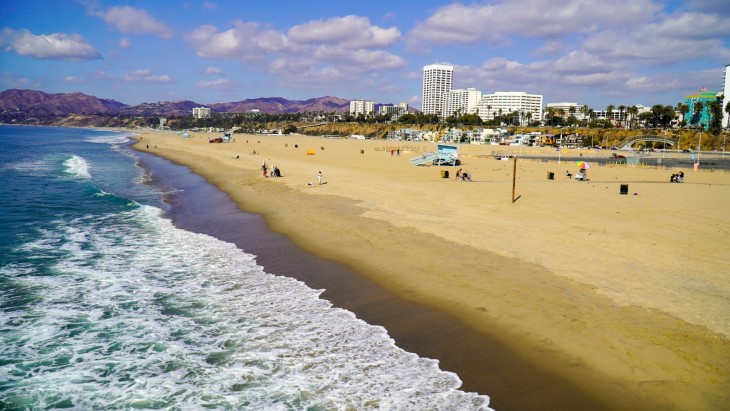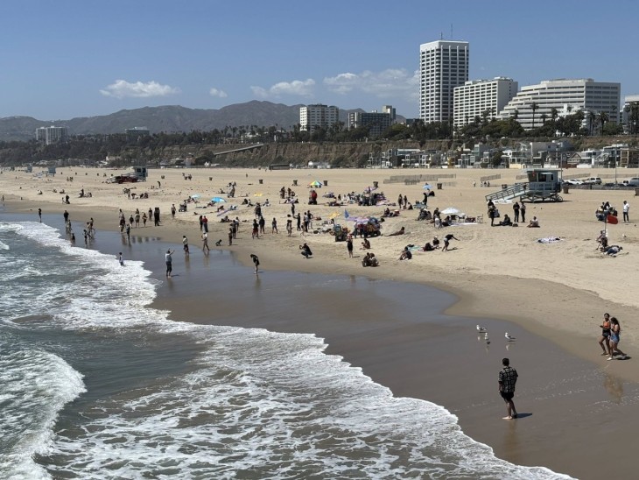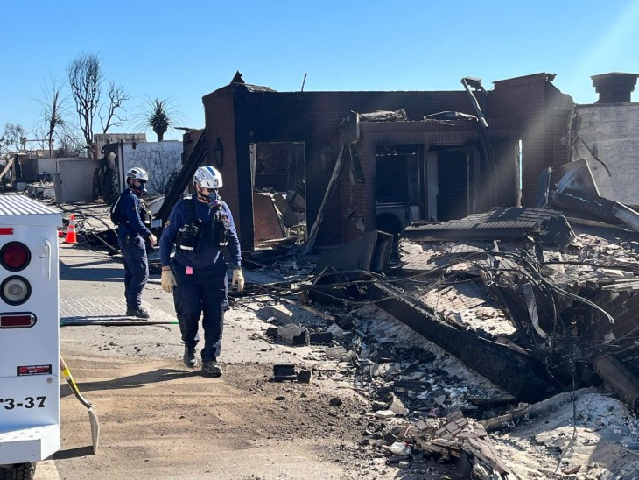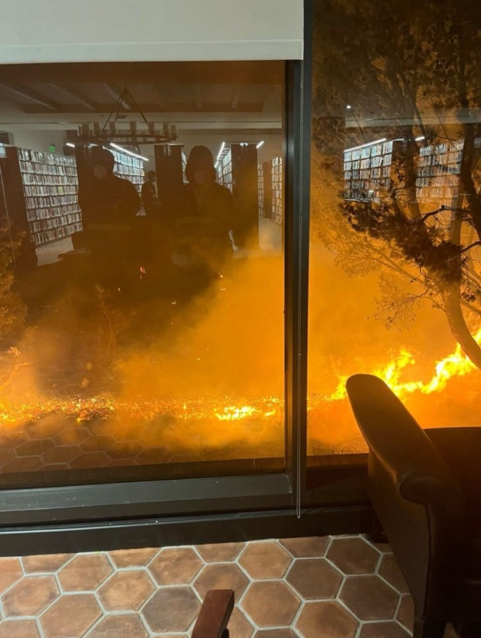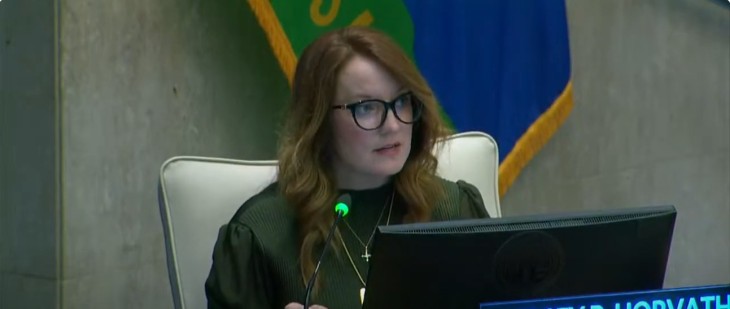Dear Editor,
It appears that our Santa Monica City Council is in the midst of an identity crisis, our identity. They believe that both we and they live or should live in a different much denser urban place.
They think they are working for those that would develop the City rather than those that live in it. If they were representing the citizens, they would preserve Santa Monica’s seaside allure and prevent developers from turning our City into a dense urban environment.
In approving “The Plaza at Santa Monica” (on Arizona between 4th and 5th), the City Council was seduced yet again by a developer, his world class architect and, even more troubling, by our own (well paid) planning staff.
We might attribute the massive nature of the design proposal to the city’s program, a Rubik’s Cube generated by our own staff in an effort to satisfy all the disparate factions that exist in our fair city and that vie for influence.
The Council unanimously acquiesced to this proposal of almost half a million square feet – an area the size of Santa Monica Place and equivalent in height and length to a football field turned on edge!
Putting this in perspective, a proposal that would spin off to the city $6.4 million per year which represents only 1 percent of the annual city budget.
A project this size will create significant traffic, cut light and blue sky, cast shadow on many existing lower scale buildings in the area, increase demand on infrastructure and services, and most importantly would waste this site’s potential. And contrary to council statements, the 448,000 sq. ft. project would use substantially all the on-site parking provided – which would not eliminate the need for Parking Lot 3 which the council has envisioned would become a theatre complex.
Net income for a 4 level garage structure with a park above would cover the $1.3million land lease to the city. And if really necessary, adding modest development on 30% of the site along with a modest increase in sales tax revenue on properties fronting the park, the city would realize the majority of the $6.4m yearly revenue they expect from this huge 448,000 sq. ft. development!
What should it be?
If we drew a plan of growing downtown, we might recognize that this 2.9 acre parcel by its location has become the new center of gravity in an expanding downtown district.
This is a real “opportunity site,” being geographically the central hub of downtown with shopping, dining and living spreading north, east, south and west – creating a sense of place for all to enjoy, not just tourists.
We don’t believe that we need a massive iconic building to attract visitors and little serve our residents.
We already have the Pacific Ocean, our beach, our Palisades Park, our historic pier, our promenade of upscale commercial and our relaxed beach culture with its open skies, sunlight, and moderate temperature – attractive assets in abundance.
We believe it is basically wrong and unnecessary to put affordable housing or still another hotel on this site. There are other properties in the downtown area available for redevelopment – not everything has to be, or should be, sold to the highest bidder – and especially when the city is demonstrably underselling itself.
And this is not the only project in the vicinity. There is 1.5 million square feet in planning east to Lincoln, and nearly 2m square feet of planned development west to Ocean Ave.
So what do we need?
We believe that what is needed to offset the dense residential and commercial development presently occurring in the downtown is an urban plaza combining pedestrian walkways with greenscapes and amenities that we lack elsewhere.
This kind of open space would directly respond to our Land Use Circulation Element established for the city in 2010, and would have the following characteristics:
• a park with shade trees, fountains and sculpture providing contrast to the paved 3rd Street Promenade
• a town square opening to 4th & 5th streets and Arizona, and benefiting from this solar orientation
• provide for small concerts, real public art, ice skating in the winter, an open-air market and much more
• a minimum of 70% open space
• possibly, low scale perimeter structures on the south portion which, if necessary, could include a theatre complex, or simply a café
• 3 – 4 subterranean parking levels
• provide a place for residents, commuting workers and visitors to recreate or rest, focused at street level where people will use it, rather than 3 staggered rooftop levels 20, 58, and 96 feet above the sidewalk
• and integrating this plaza into the fabric of downtown with enhanced access to new theatres and the promenade through the creation of an arcade
This is public property. It is the residents who own this property, and the City has the highest obligation to do the best for the public good.
As seductive as the developers’ proposal may appear in their shadowless renderings, we cannot let this “opportunity site” be squandered on a project that doesn’t represent either the needs or the will of Santa Monica’s citizenry.
We’re advocating making this a remarkable town square which will bring residents back into downtown – an extremely important piece of Santa Monica’s future.
Sincerely,
Sam Tolkin and Ron Goldman for Santa Monica Architects for a Responsible Tomorrow (SMa.r.t.).
SMa.r.t. is a group of Santa Monica Architects concerned about the city’s future. Members include Ron Goldman FAIA, Mario Fonda-Bonardi AIA, Bob Taylor AIA, Dan Jansenson Architect, Sam Tolkin Architect, Thane Roberts AIA, Phil Brock Chair, Recreation & Parks Commission. For previous articles, visit santamonicaarch.wordpress.com/writings.


