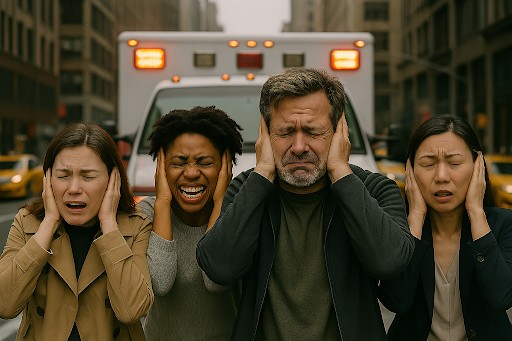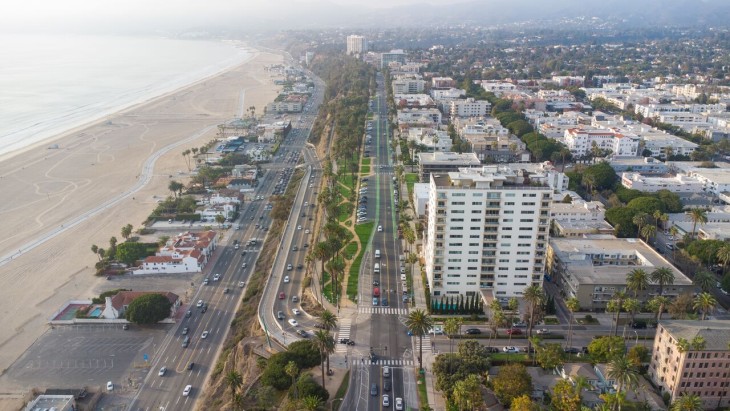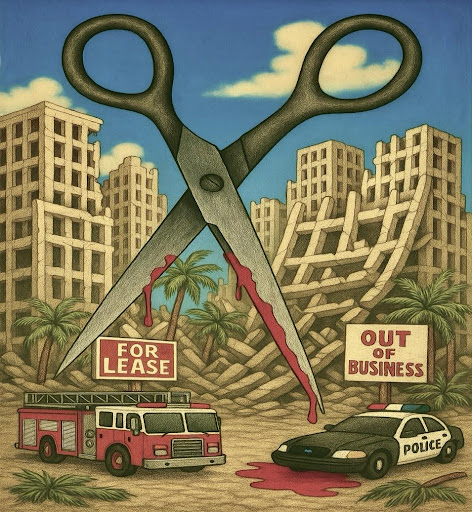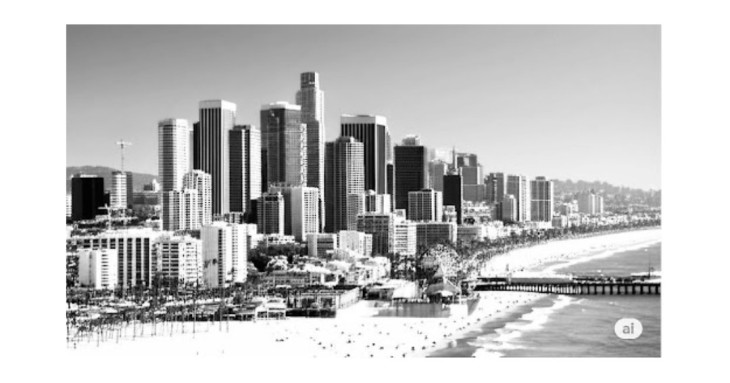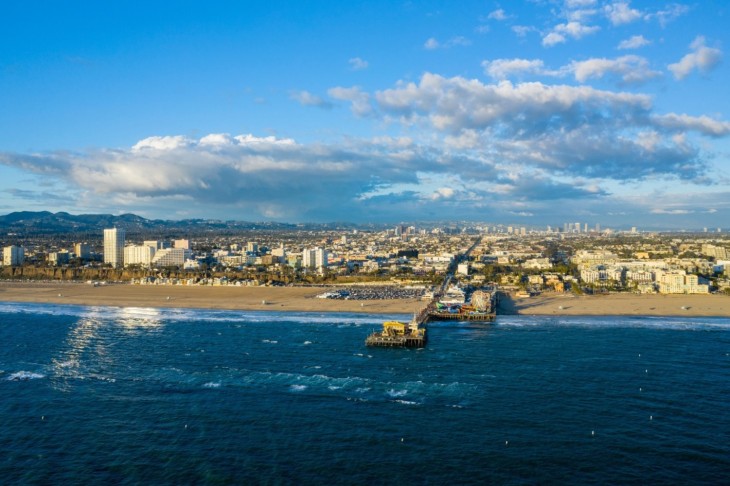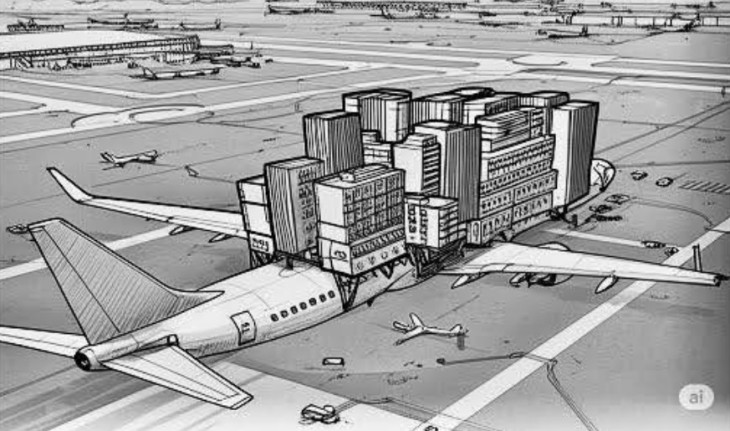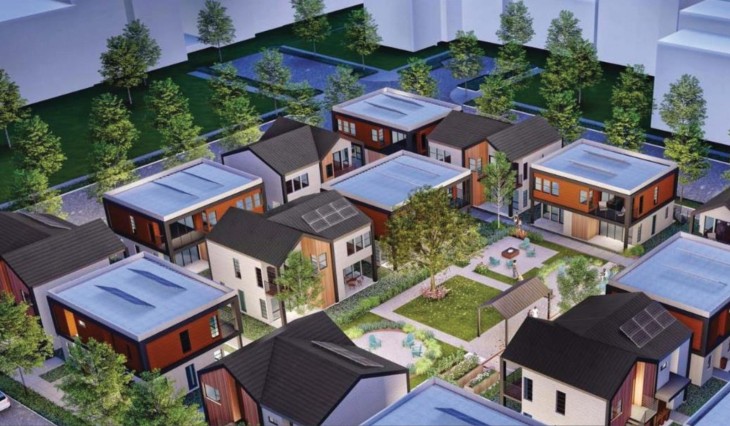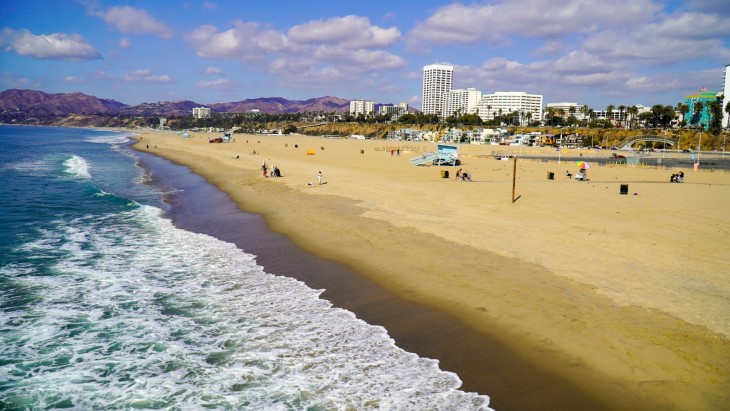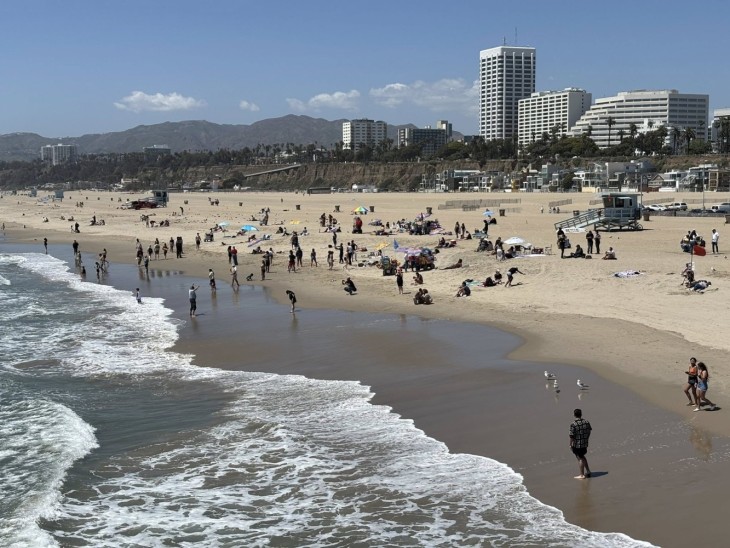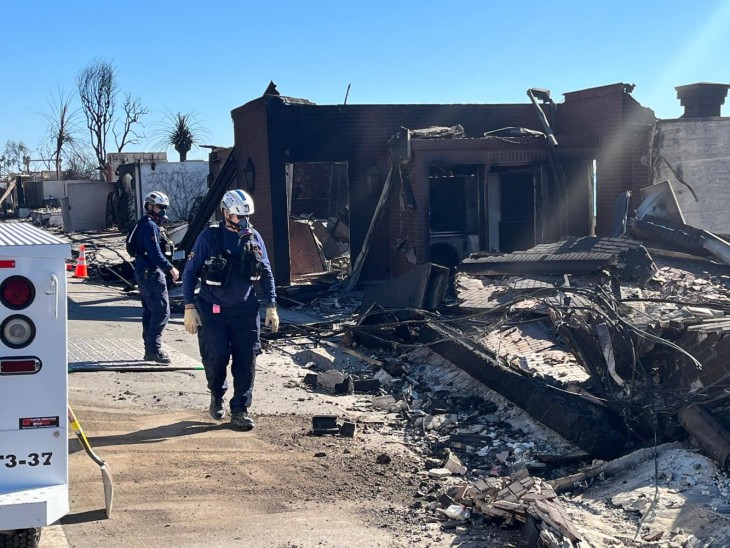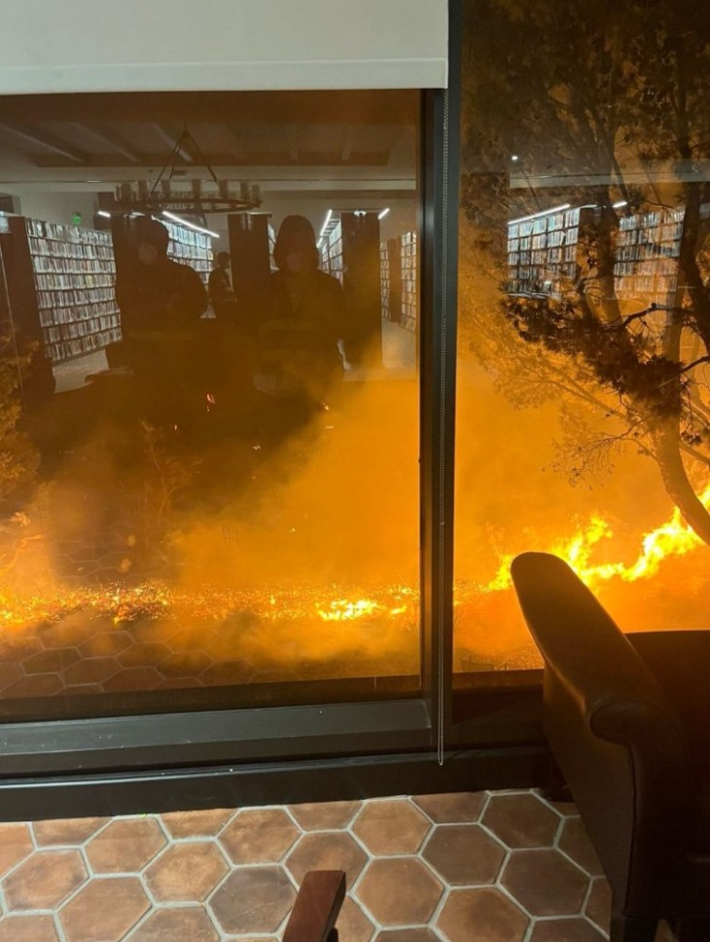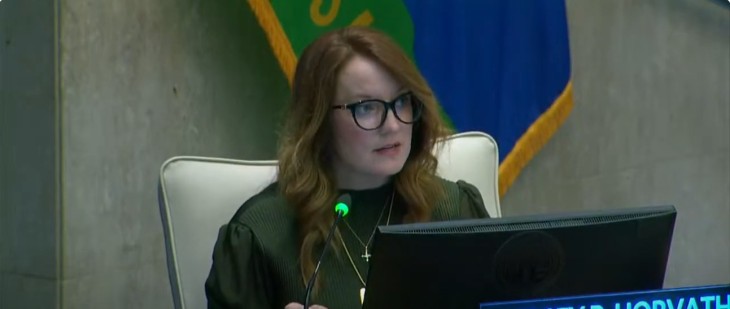Dear Editor,
The train is coming! In less than two years, the Expo Line will arrive in Santa Monica. While the Expo Station will be ready on time, the adjacent Bergamot Arts Complex likely will not.
This delay, however, should not give the City reason to rush into a project that lacks vision and contains many unresolved issues. The City’s initial description of the concept for potential developers stated:
“The concept emphasizes retaining the concentration of art galleries and other art uses, providing space for a museum, creating revenue-producing and visitor-serving uses, including a hotel and restaurants/bars, and delivering infrastructure improvements to compliment the arts center and new Expo station.”
The City is currently reviewing proposals from three developers, and could make their selection shortly. It is likely going to be much longer before the Bergamot Arts Complex welcomes its first visitors. There is still time to question if the City’s concept will result in a project that both inspires and meets the needs of the community. It is already too late to be ready on time, but with a price tag of $92,000,000, let’s at least make sure that we get it right.
Is the City’s current concept for the site correct? No.
The biggest problem with the City’s program is that it does not address the “elephant in the room” – parking. The current tenants believe that the complex needs at least 1,000 spaces (some say 1,200).
Although all three schemes may achieve the City’s targets for parking, their target is likely 50 percent short of what is needed to serve the Arts Center and Expo Station.
One solution that has been proposed is to construct a new parking structure on the City Yards adjacent to Bergamot. The City’s reticence towards this solution is understandable since it would require relocating a portion of the City Yards and result in further delays.
Ultimately, they may have no other choice. Failure to provide adequate parking will ensure the failure of the Arts Center.
Secondly, the premise that the project should be designed around the current galleries is putting the cart before the horse. The overall vision for the new Bergamot Arts Complex should come first not last. Once this vision is established, the current galleries can decide if they share in the new overall vision for the Center and, if not, relocate.
Private, for-profit galleries, whose interests may conflict with the interests of the City’s residents, should not dictate the design of this public amenity. Currently, the galleries want to remain but will only do so if certain conditions are met: 1) no rent increase, 2) long term leases, 3) the exclusion of artist’s studios and 4) their ability to continue business operations uninterrupted during construction.
While reasonable, these demands will complicate the creation of a unified Arts Complex.
For example, the inclusion of uses unrelated to the arts may be necessary to keep the galleries’ rents at current levels. Two of the commercial uses that have been proposed are: 1) 100-room hotel 6-7 stories high, and 2) “creative office space” of 25K to 60K SF.
Some residents have concerns that these uses will tilt the scale towards a center that is more oriented towards Income than the Arts. The term “Creative Office Space” more often refers to their ability to house more employees than to the work they are doing.
SMa.r.t. believes it is imperative that any development is deed-restricted to ensure that the developer cannot waver from their promise to prioritize “arts and cultural” uses and keep the arts center from turning into a commercial center. The focus of the complex should remain on the Arts, in all its various forms, rather than retail in its various disguises.
SMa.r.t. believes that the Bergamot Arts Center should be one that is diverse, includes a wide spectrum of the arts, has broad appeal and, ideally, is self-sustaining. We hope it will not require a 6-story hotel or creative office space to support itself. It should be a low-rise center that focuses on providing artistic and cultural activities that appeal to all ages and interests in the community. It should include amphitheaters, stages and other venues for performances, music and theater arts.
It should be a day and night venue that takes advantage of its proximity to the new Bergamot Expo Line. It should enhance what is there, not destroy it. It should be a low-rise arts village with an industrial character consistent with its historical roots.
It should not preclude studio lofts where lesser-known artists could work, teach and show their work as well as art schools with classes for all age and skill levels. In short, an Arts center that is unified and synergistic where each use-element supports and energizes the others. It should not be one that is bifurcated with an area for the galleries and unrelated commercial activities to support them.
The developers will follow the City’s lead. The City needs to accept this mantel of leadership and rethink their program. It should be a vision for the future unfettered by the past. It should prioritize the Arts not commerce. Bergamot should be an Arts complex focused on entertainment, education and the promotion of the arts in all its forms. It could introduce residents of all ages to theater, music, painting, performance, etc. Bergamot is a unique opportunity to celebrate Santa Monica’s connection to arts and culture at a prominent gateway to our City. Let’s take a little more time to make sure we get it right.
Please share your vision with the City Council for this precious City resource so that it can serve and inspire all Santa Monica residents for years to come.
Thane Roberts AIA for:
SMa.r.t. (Santa Monica Architects for a Responsible Tomorrow) Ron Goldman FAIA, Mario Fonda-Bonardi AIA, Bob Taylor AIA, Dan Jansenson Architect, Sam Tolkin Architect, Thane Roberts AIA, Armen Melkonians Civil & Environmental Engineer, Phil Brock Chair, Recreation & Parks Commission. SMa.r.t. is a group of Santa Monica Architects concerned about the city’s future. For previous articles, see santamonicaarch.wordpress.com/writings.


