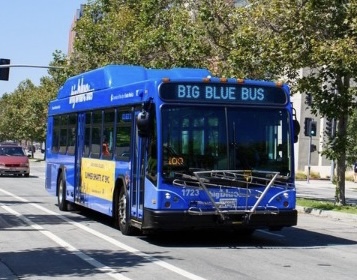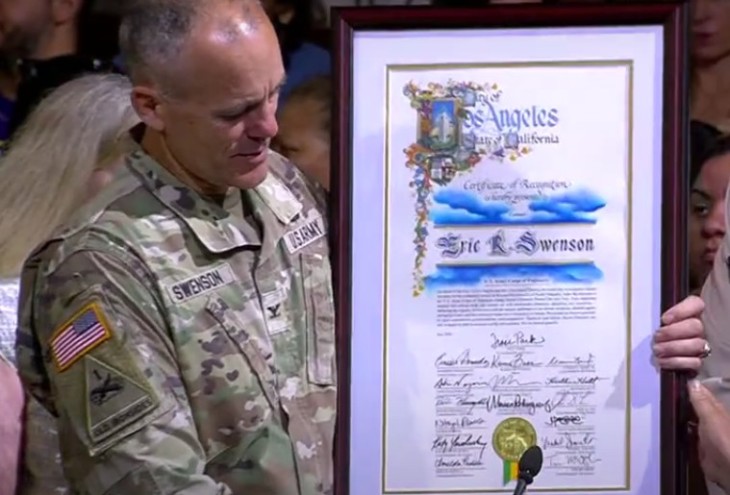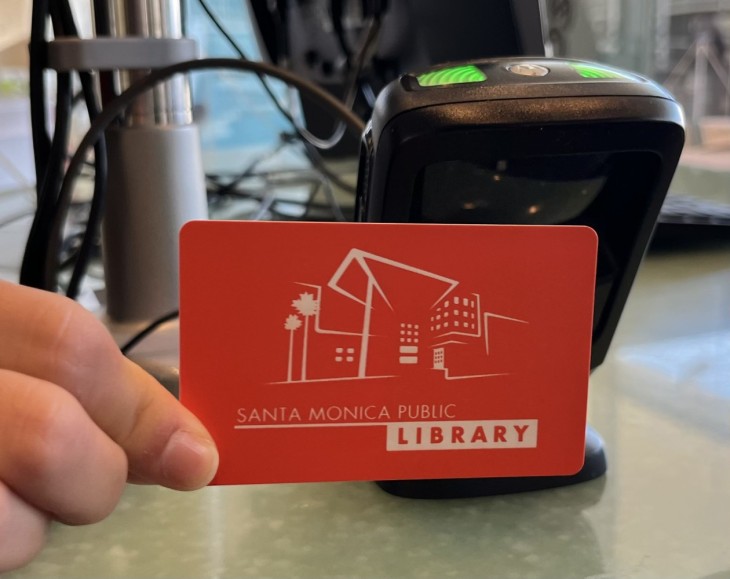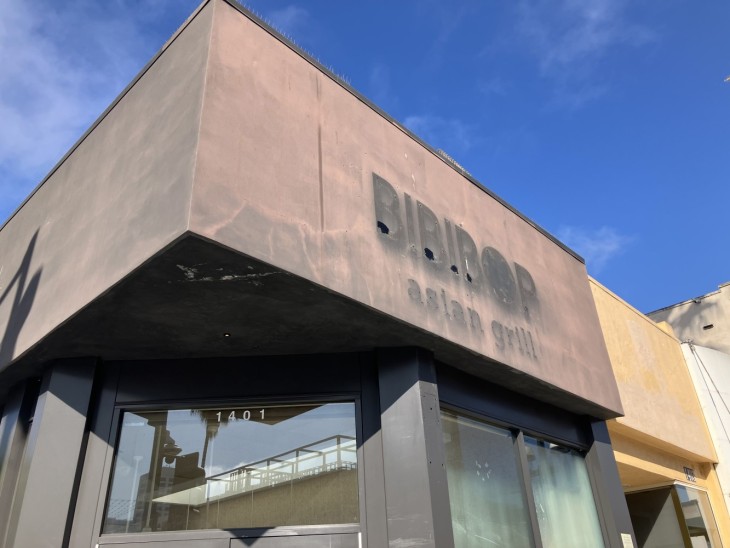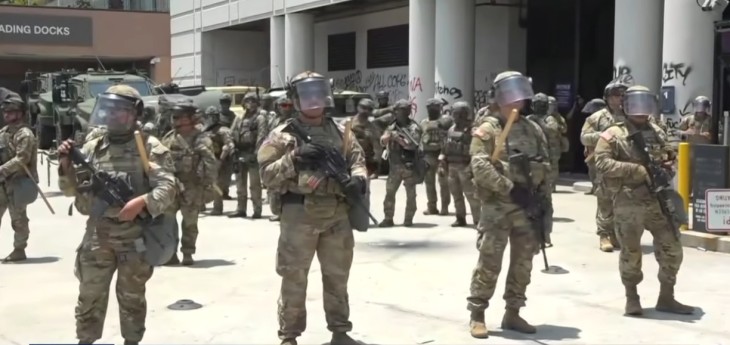Parking at City Yards has come under increasing pressure of late with a new study in the City Yards Master Plan recently authorized by Santa Monica City Council. The study will be the latest in an 18-year on-going consultative process.
Beginning in 1996 to address the changing needs and use of City Yards, located at 2500 Michigan Avenue, the City Yards Master Plan sets forth the “incremental implementation and reorganization of operations, facilities, and uses at the City Yards,” according to the City.
In total, there are 16 phases of the Master Plan ranging from Phase 1a through to Phase 6b.
The construction of the parking structure, for which the current study is required, is planned to occur in Phase 3c.
City Council adopted City Staff’s recommendations to authorize the City Manager to negotiate and execute a professional services agreement with International Parking Design, Inc., to prepare a parking study for City Yards in an amount not to exceed $95,000 over an initial one-year term.
The initiative will involve a comprehensive parking and financial feasibility study to evaluate and develop recommendations for the construction and operation of a parking structure as identified in the Master Plan.
City Yards has been used as a headquarters for the City’s municipal services field operations since the 1940’s.
The study should also include consideration of local residents’ needs, especially on the weekends, said Councilwoman Gleam Davis, speaking at the Santa Monica City Council meeting Dec. 16. Davis had the item pulled from the consent calendar for further discussion and clarification.
“When we look at the plans for the corporation yards we have to see how they integrate with the entire area,” Davis said. “For example, I know we have issues with parking at Stewart Park, which is adjacent to the City Yards…it’s not uncommon for people who take their young children to Stewart Park to play soccer on Saturday to have difficulty finding parking to occasionally inadvertently get tickets because they park on the City Yard property if the gate is open.”
Davis questioned the focus of the study and if it would incorporate a broader picture of parking options as a whole for the community in the area.
In reply to Davis’ line of questioning, Jason Harris, Economic Development Manager for the City, explained that the study will indeed include the parking situation for the greater surrounding area.
“It’s principally to address and analyze the demand of City Yards, municipal employees as well as the City Bergamot property being the main drivers,” Harris said. “However, we are looking to take into account potential demand in relation to the broader area.”
The study will incorporate a 15-minute walk radius of City Yards, according to Harris.
“We’ll also be looking at what strategies can be employed to reduce parking,” he said.
It is important to consider the new structure for community use out of work hours, Davis added, suggesting that for commuters keen to catch current public transport connections or the new Expo line downtown for a sports game or entertainment, City Yards could be a great parking solution.
“I want to make sure that we’re not being overly narrow when considering how we might utilize the parking,” Davis said.
Davis then moved the motion that was seconded by Mayor Pro Tem Tony Vazquez and passed unanimously by City Council.
The study was initiated due to City Yards currently containing approximately twice the operational functions and employees as it was originally designed to accommodate, according to City staff. Parking needs for the City’s fleet vehicles, staff, and operational uses have also increased proportionately over time.
The commissioned study will include: a survey of existing parking quantities and utilization; analysis of parking demand; study of shared-use parking to determine the potential to maximize utilization of existing and future parking inventory; analysis of conceptual design and construction costs; and the study of parking fee strategies and financial analysis evaluating options to construct, operate and finance the parking structure at the City Yards site.
Council will be presented with the completed City Yards Master Plan in January 2015, which contemplates the construction of a new multi-level parking structure to meet the parking needs at the City Yards.







