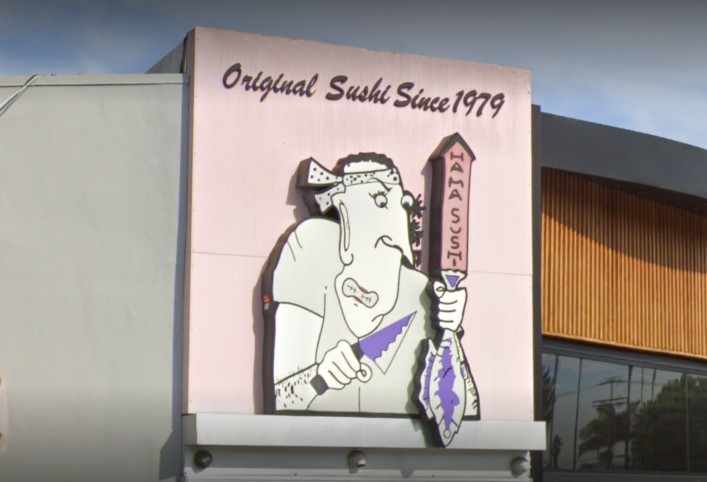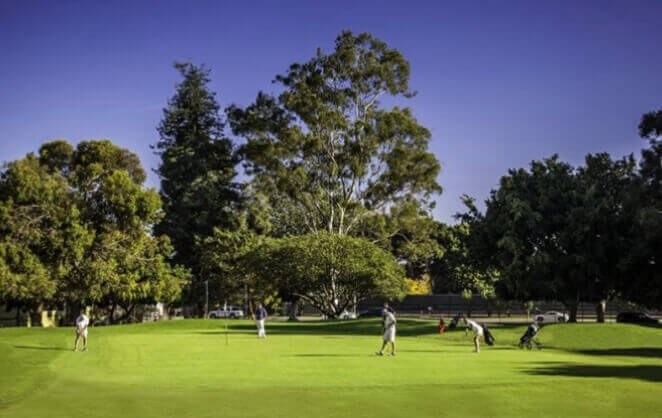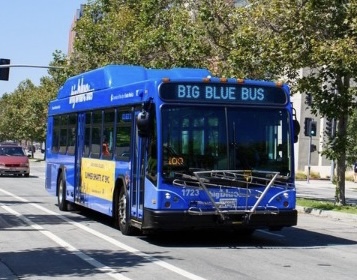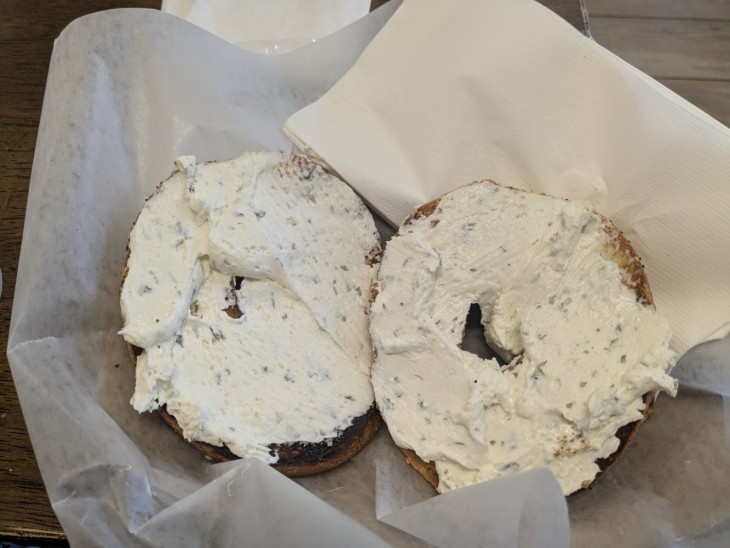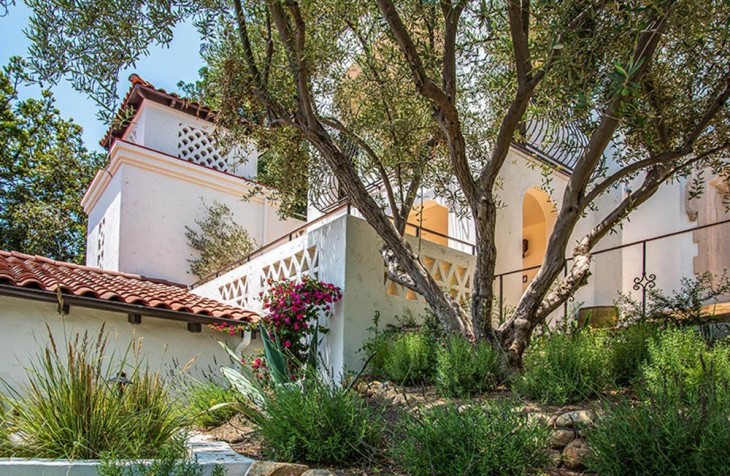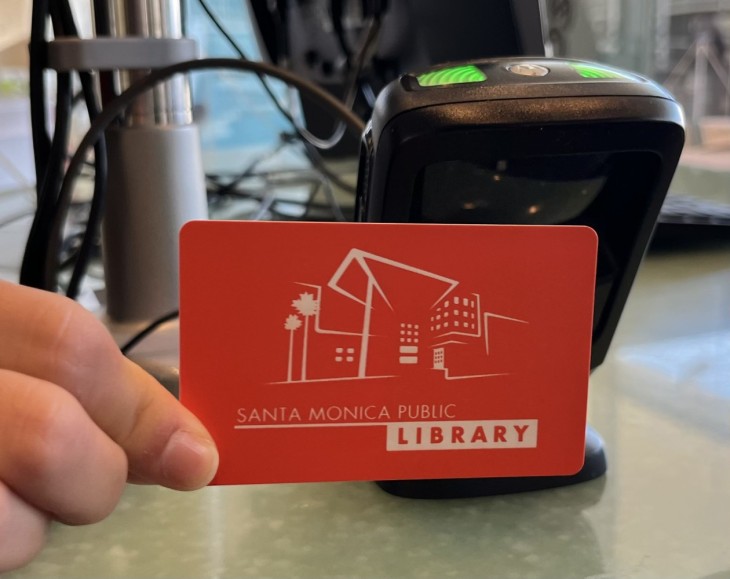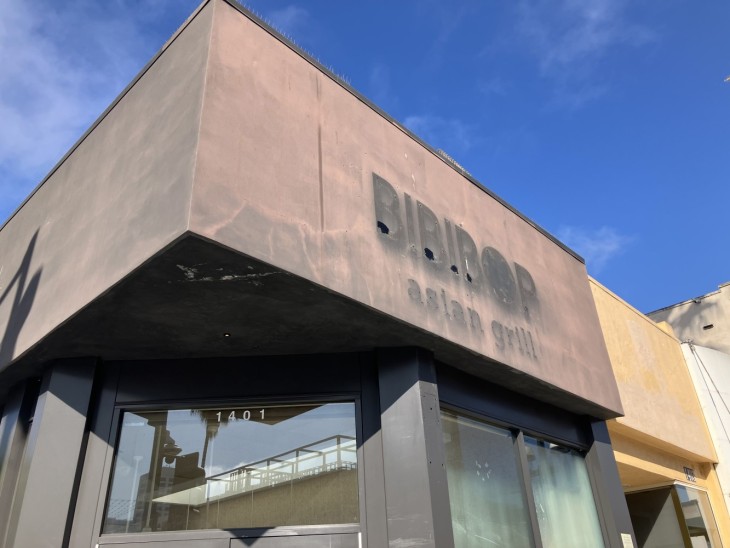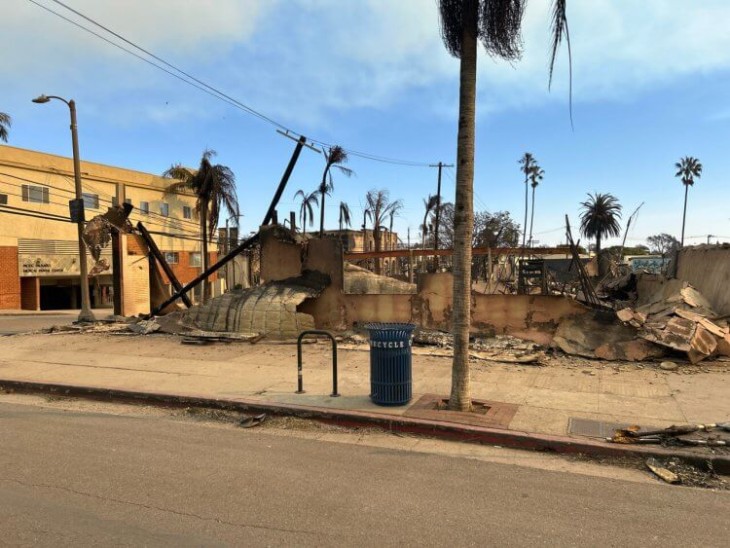The controversial corner block of Ocean and San Vicente is set to add a contemporary edge to Santa Monica with construction for a remodel underway on the 1952 property.
The project will transform a beloved but worn-down Mid-Century Modernist rental complex into a Minimalist Contemporary design relating to the eclectic design styles of the surrounding residential buildings throughout the City, according to architect Howard Laks of Howard Laks Architects.
“The remodel maintains the original two buildings that are oriented around the existing central garden courtyard,” Laks explained. “The existing pool, located in the courtyard, was replaced with a landscaped meadow, water feature, trellis, outdoor benches and a common area for outdoor cooking, dining, and special events for the tenants.”
The project’s building height, floor area, number of units and centralized courtyard design have not changed and the exterior colors and materials, including retractable canvas awnings for each private open space, are consistent with the beach community of Santa Monica, according to Laks.
The 47-unit remodel will also include a small business and conference center.
The property has undergone a string of controversial events in the past seven years including a Landmarks Commission filing in 2008, a City Landmarks designation in 2009, and the overturning of the Landmark in 2009.
In late 2010, property owner at the time, Trammel Crow Company, obtained entitlement from Santa Monica City to tear down the 47-unit rental property and build a 20-unit luxury multi-family condominium project. Each villa was planned to be 4,000 to 6,000 square feet per unit, with private elevator access into each residence from individual parking garages below.
In April 2013, Marquis Property Company purchased the site from Trammel for $21 million.
Marquis chose not to develop the site as approved, instead opting to remodel the existing apartment building and keep 47 rental units. Architects received approval from the City of Santa Monica Architectural Review Board to remodel the property focusing on building design, landscaping, colors and materials.
Construction is now underway and it is estimated that the property will re-enter the rental market November 2016.
“Santa Monica is a unique City with a wide range of opinions toward urban development,” said Laks. “A significant level of sensitivity and local experience is essential to ascertain community concerns and needs.”
Based in Santa Monica, Laks said that his firm’s willingness to reach out to the community is a contributing factor towards creating a successful project.
The architect explained that, as the location is adjacent to Palisades Park, lifestyle activities of residents and non-residents alike were taken into consideration to cater for daily circulation patterns of people in the area.
Incorporating the outdoors is also a key feature of the remodel, Laks said.
“Private open space is designed to be an extension of the unit’s living rooms by adding floor to ceiling pivot action doors oriented toward Palisades Park and the Pacific Coast,” he explained.
The new design features off-white and sage stucco massing, accented by a deep maroon wood stain and polished metal details. Fluted glass will be used for railings and privacy glass. Doors and windows match the horizontal wood privacy screens, and painted grey steel of the projected awnings will be accented with blue tweed retractable covers.
Modifications to the building facades include six new exterior stair towers, a remodel of the existing elevator tower, the addition of private open space on upper levels and rooftops, window replacement, and new projected awnings with retractable canvas.
Apartment interiors will also be remodeled.
Garden terraces and open balconies along both street frontages aim to create an environment that relates harmoniously to the surrounding residential neighborhood and pedestrian activities, Laks said.
“Textured poured concrete retaining walls with lush plantings surround the building and a perforated metal trellis within the courtyard accents the building’s metal details,” he added.
Landscaping throughout the interior courtyards and along the site perimeter will be incorporated to provide a contrast to the color scheme of the building facade, breaking up perspectives to the building massing and relating to the adjacent city park across the street.


