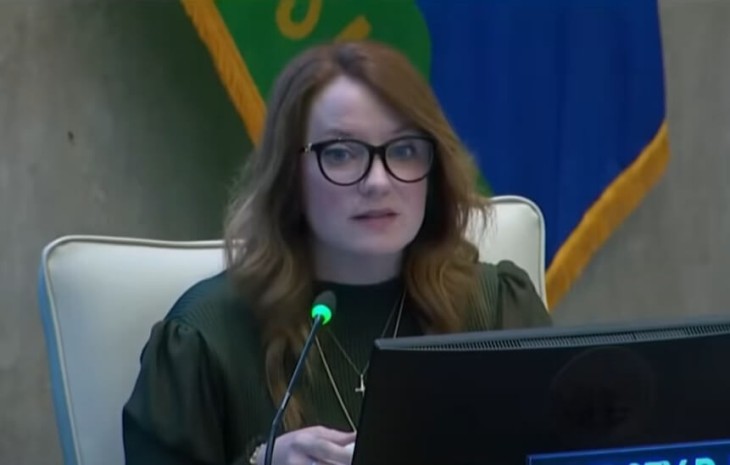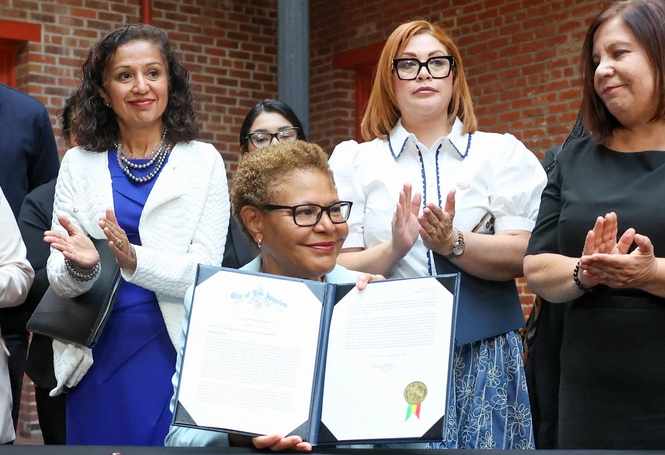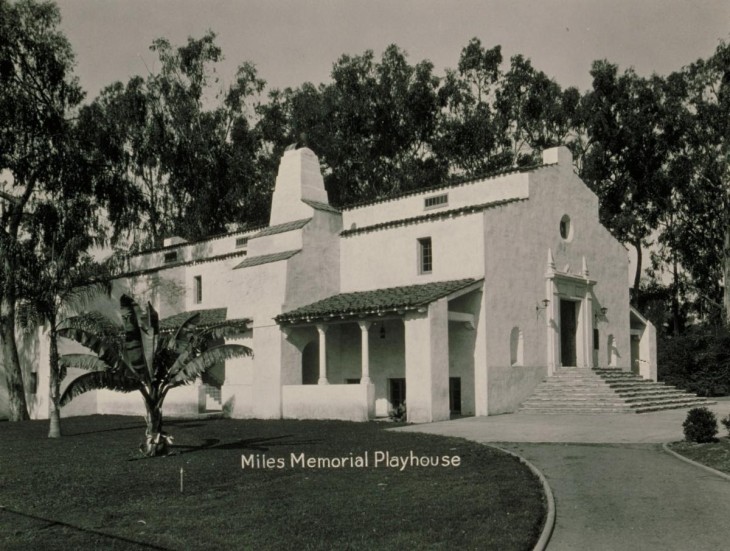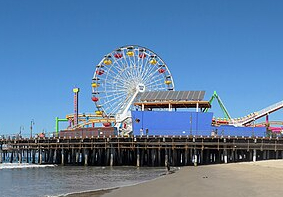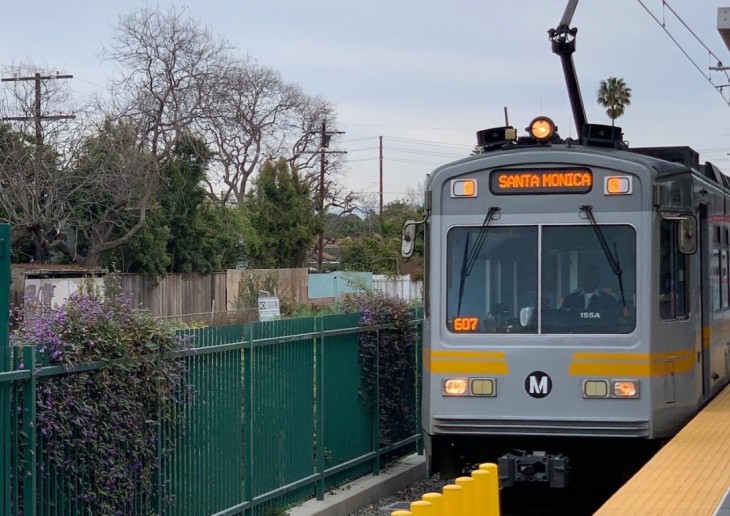A modern six-story development at 1415 5th Street featuring 64 residential units was approved fairly swiftly at Santa Monica City Council on Tuesday night.
In a 6-0 vote (Councilmember Sue Himmelrich was not present), applicant NMS Properties was granted a Development Agreement to build its proposed 84 feet mixed-use, primarily housing project.
The building will consist of approximately 52,545 total square feet: 6,345 square-feet of ground floor commercial space, 64 residential units, and 105 parking spaces within a three-level subterranean parking garage.
Pursuant to the City’s Interim Ordinance, the project required a DA because it exceeds 32 feet in height and is located in the downtown area.
Overall, the building will consist have seven 3-bedroom units, 13 two-bedroom units, 31 one-bedroom units, and 13 studios.
Of these there will be a total of 14 affordable units: 8 one-bedroom units for 50 percent income households, 2 two-bedroom units for 50 percent income households, 1 studio unit for 80 percent income households, and 3 two-bedroom units for 80 percent income households.
There will be a three-level subterranean parking garage designed with driveway access from 5th Court Alley. It will include 105 parking spaces for residents, guests, and commercial tenant uses. The first level in the subterranean garage would contain commercial and guest parking spaces. The lower two levels in the subterranean garage would contain the 72 required residential parking spaces and would be unbundled from the units.
The development agreement includes a negotiated community benefits package that totals approximately $5.5 million.
Among the benefits is an additional affordable housing studio unit recommended by the Planning Commission.



