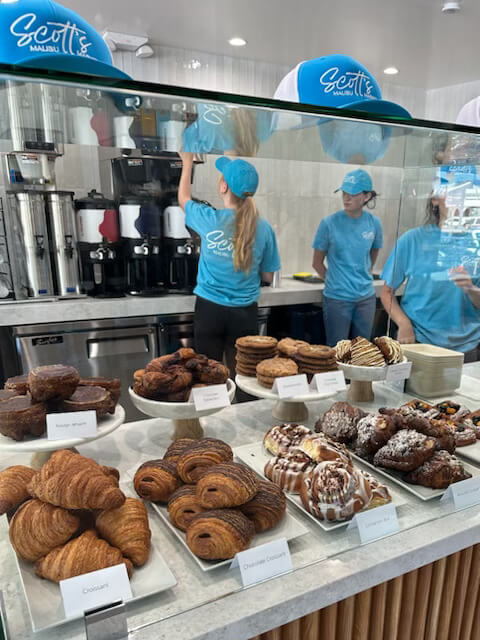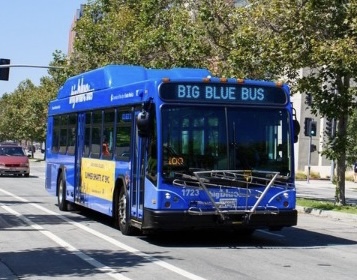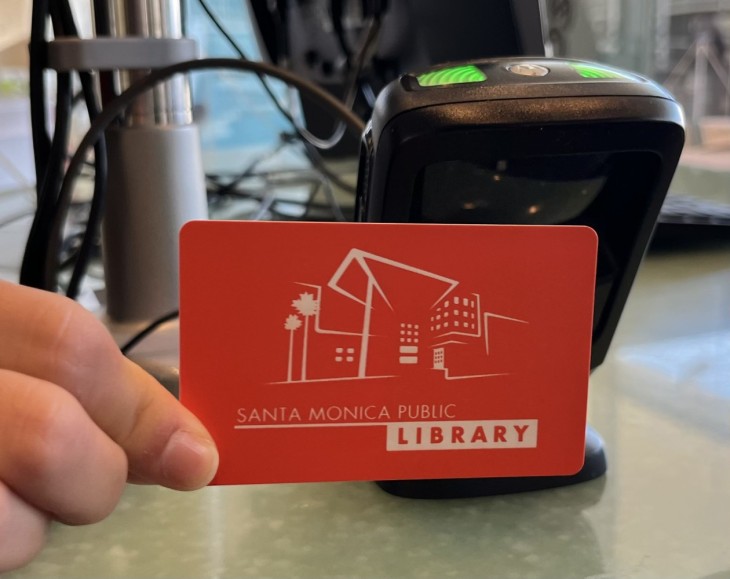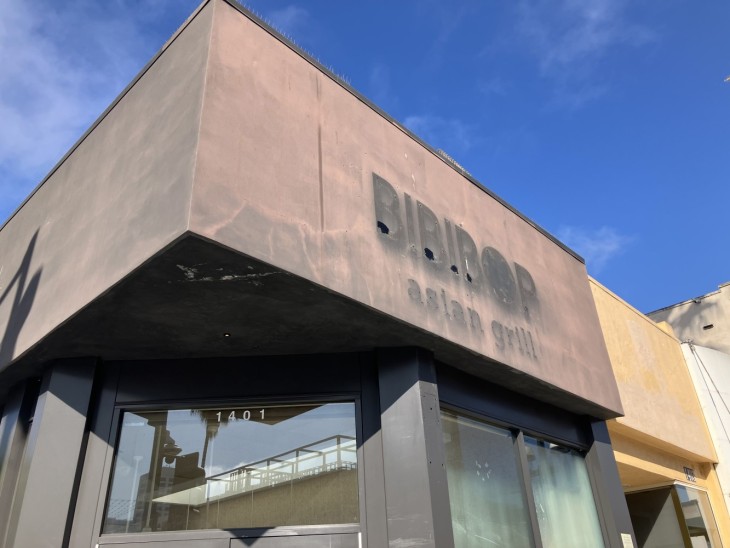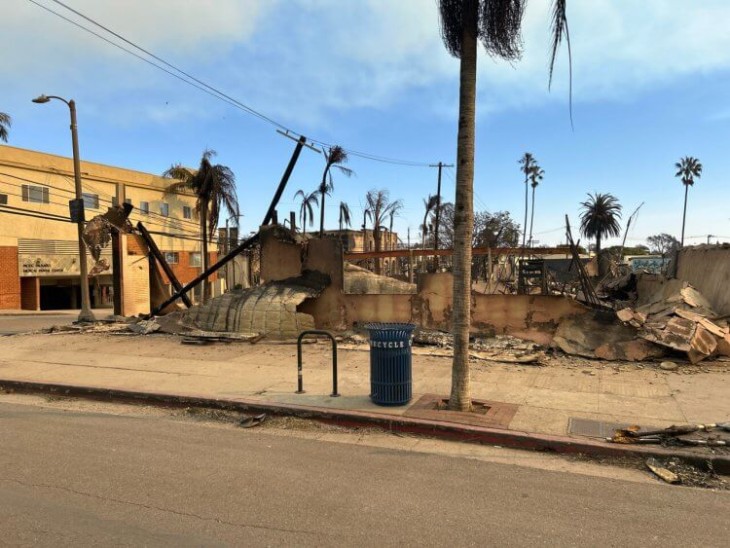
Three weeks ago the Planning Commission approved a 140 unit eight story skyscraper downtown which meets all the requirements of the Downtown Community Plan, but misses several significant City urban goals. This building at 601 Colorado is a forerunner of a large number of similar projects which on paper meet the letter but not the intent of our codes.
The Downtown Plan was supposed to incentivize (primarily with bonuses from added density and parking reductions) the construction of multi bedroom apartments for families. If a developer wanted these bonuses by building larger Tier 2 and 3 type projects, not only would they pay extra fees and have to provide among other things more affordable units, but they would also have to meet a specific mix of unit types: 15 percent maximum studios, 20 percent minimum 2 bedroom apartments and 15 percent minimum three bedroom apartments.
This unit mix was supposed to ensure that the downtown with its added density, and enhanced transportation options (Expo Line, Big Blue Bus hub and the 10 Freeway) would be a friendly place for all types of families to settle. The shape of the “family” is appropriately not specified: it could be college roommates, or couples with young children, or multigenerational families, or seniors with a live in caregiver, or people running a home business or art career or any possible combination of that elusive thing we call a family. The important thing was that the downtown would provide housing for the full profile of life from infants to seniors.
Unfortunately, these large upcoming buildings by WS Communities (a progeny of NMS) among other developers, are not really full of multi-bedroom apartments but are a series of very small one bedroom apartments with a shared microscopic kitchen. These one-bedroom apartments have been aggregated into clusters, that by opening selected doors might look like a two or three-bedroom apartment but would actually be unlivable for a family with any sense of shared space. They essentially have no kitchen, dining room or living room big enough for the entire family (however it is defined) to cook, eat or lounge together. They have a fatal misallocation of space for family life. For example the very small (988 square feet average) three bedroom apartments have three bathrooms. Two of the bathrooms are so small they have to put their sinks outside those bathrooms. Most three bedroom apartment renters would be happy with two bathrooms so that more room could be dedicated to the living spaces. By cramming three one bedroom apartments into the space of a small three bedroom apartment, the bedrooms, shrink to the point that with a queen size bed there is no room for a dresser or desk much less a place to turn around a wheel chair. The analogous discussion would apply to the two bedroom apartments which are however slightly larger proportionally to their bedroom count.
“If we don’t build real family apartments they won’t come. In this case our downtown will be less than it could be, because we allowed developers to build deceptive unit mixes that made it impossible for families to live there.”
Mario Fonda-Bonardi
In other words these apartments are for workaholic members of the gig economy who are never home or for wealthy students who are briefly camping out downtown. As soon as they want to throw a birthday party, to live with a lover or spouse, much less to have children, they have to decamp to find a real two or three bedroom apartment. Since these natural life events happen to everyone, what this really means is high turnover for the building owner with more opportunities to raise the rent. So not only does the starting rent from three one bedroom apartments exceed the rent from a three bedroom apartment of the same floor area, the churning of roommates means that the rent escalator, will be accelerated even further for a large portion of downtown residents. This is particularly true because NMS/WS owns such a large percentage of the downtown apartments and properties under development that they exercise essentially monopolistic pricing over the whole area. You know these small units will be very expensive.
These units are designed for a college dorm or hotel lifestyle where people accept their straitened circumstances because they know it will be temporary. But their small size makes them unlivable for long term residents, so the stability of the downtown population is decreased by their continual need to find more habitable quarters. Thus downtown becomes a transient hub of not just the homeless but also of the poorly housed by these cramped units. There will be those who will argue that we cannot afford to build real family apartments anymore and people will simply have to learn to live in smaller and more expensive cells. Perhaps this is true, but we should not accelerate this trend by allowing and approving such deception in the unit mix of these large buildings.
Finally there is one other problem with packing people in this way. The City allows these transit adjacent types of apartments downtown to have significantly reduced parking requirements which for this building totals 95 cars compared to a similar building in the rest of the City which would require 235 cars. This is part of the City’s noble experiment to see if they don’t build the parking spaces, people will magically abandon their cars. The jury is still out on that experiment, but the data is being skewed by such buildings. When you treat this building as what it really is: as 210 one bedroom apartments, just the downtown’s wishful thinking load of 1/2 car per unit totals 105 cars. The actual load using the City’s numbers for the rest of the City would be a more realistic 315 cars. You have to believe that the real load is somewhere between those two numbers, because the wealthy tenants who can afford these units will also have cars and will need to park them somewhere.There will be a scramble to rent adjacent downtown parking spaces. Its unclear who will benefit from that parking shortage, but it is certain the streets will be in greater gridlock from these types of projects.
The reverse of the famous phase “If we build it, they will come”is also true. If we don’t build real family apartments they won’t come. In this case our downtown will be less than it could be, because we allowed developers to build deceptive unit mixes that made it impossible for families to live there.
By Mario Fonda-Bonardi AIA
For Santa Monica Architects for a Responsible Tomorrow
Sam Tolkin, Architect; Dan Jansenson Building and Safety Commissioner, Architect; Mario Fonda-Bonardi, AIA, Planning Commissioner; Ron Goldman, FAIA; Thane Roberts ,Architect; Bob. Taylor, AIA; Phil Brock, Arts Commissioner.



