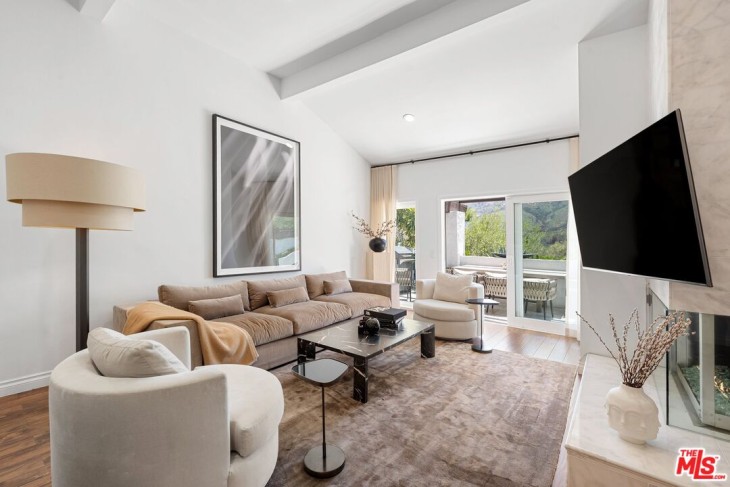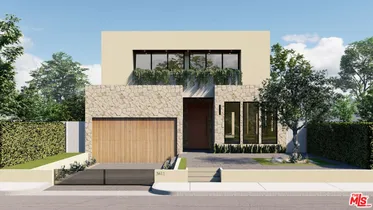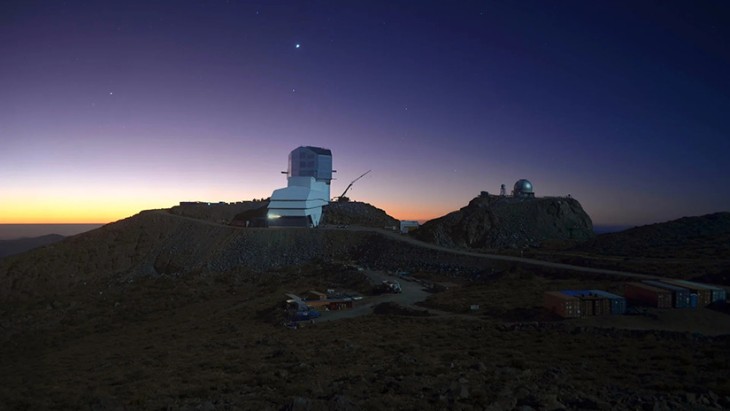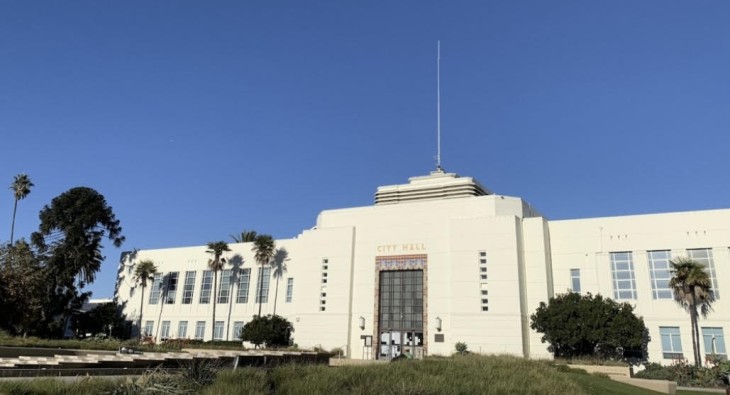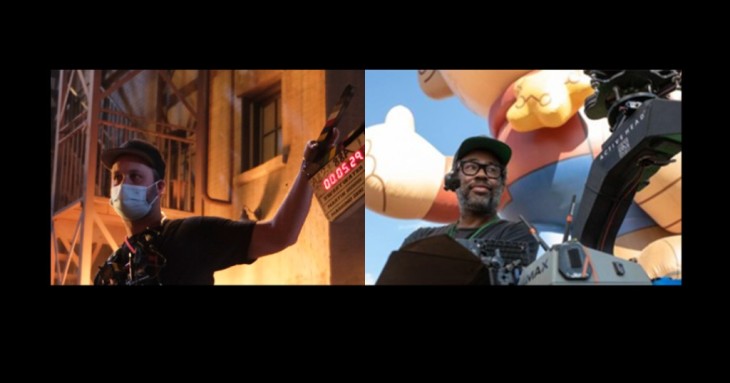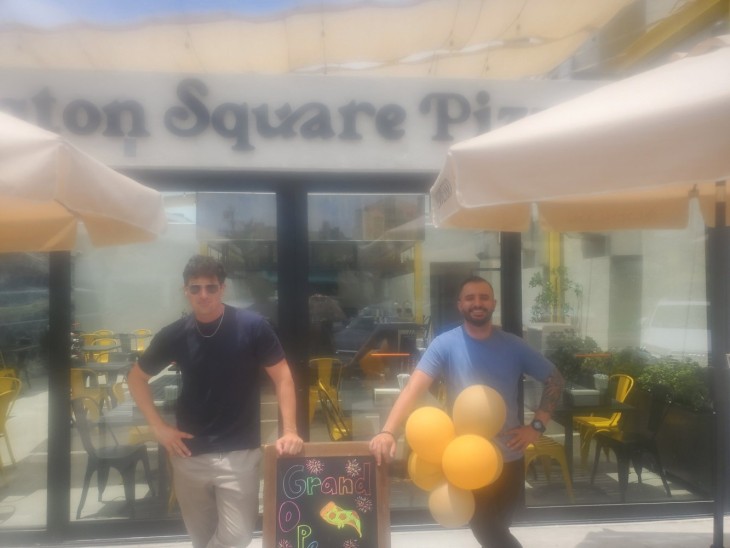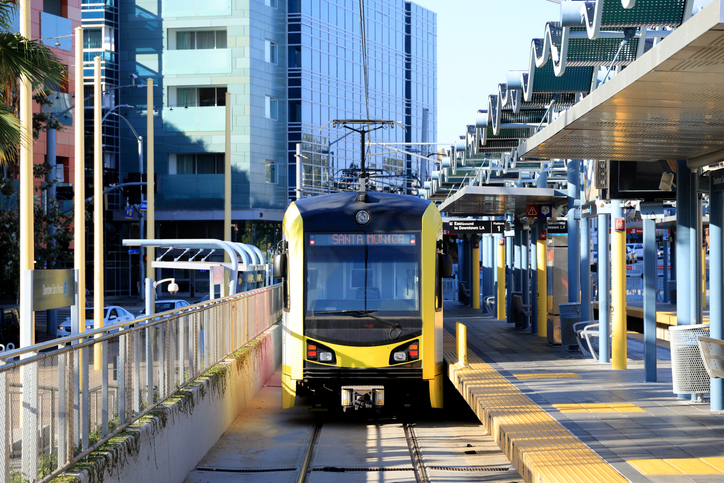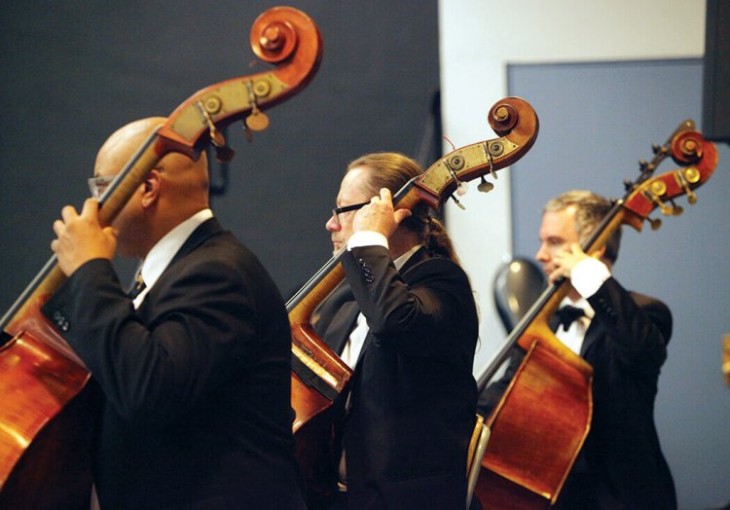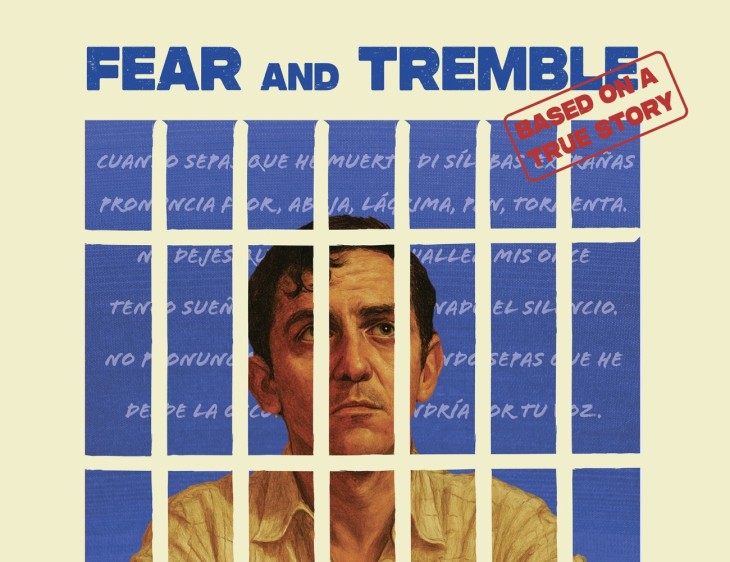
Last week our colleague Thane Roberts, in a reprise of an article from four years ago, said: “Insanity was once defined as doing the same thing over again and expecting a different result. Once again, our City Council has embarked on a misadventure that will likely end the same way as before with the Hines Project- a major waste of funds and time for all parties concerned, especially the developers.” This week he continues the discussion about the proposed Plaza at Santa Monica, a massive project in the very heart of downtown Santa Monica.
The reasons given for the project’s excessive mass, height, lack of open space, housing and parking come back to costs- “We can’t afford it”. This despite the fact that the annual ground rent for the project is only about $ 1.3 million/year for a project that will cost in excess of $ 250 million. The exorbitant costs likely have less to do with the requested community amenities than the design of the project. One reason its design is “iconic” and “one of a kind” is that it will be an extremely complicated and expensive project to build. While The Plaza’s stacked, splayed blocks looks simple, when it comes to construction they are anything but. Normally, structural systems “stack” atop one another from floor to floor starting at the lowest parking levels and continuing to the roof. This is not the case for The Plaza.
The fact that the floors are skewed and offset will make the structure of the building complicated and hence more expensive to build. In addition, the economies of having the roof of one level be the floor to the next are lost. Instead of ‘one roof’, The Plaza will have many “roofs” and, in this case, ones that must be waterproofed and designed for landscape and foot traffic even if they are never used for that purpose. The Plaza will be a “Type 1” (steel) construction that is the most expensive building type due to the fire proofing, elevators, mechanical systems etc. that are required. At the other end of the spectrum is Type 4 (wood frame buildings) that is 1/3 the height (around 50’) but much less expensive to construct with fewer constrictions.

While an “iconic” building of this scale and uniqueness will certainly draw attention, is it the kind of attention the City wants? Does it complement our current beachside ambiance or degrade it? This conflict, as well the other ‘trade offs’ for such a massive building, renders it an illogical choice as our City’s centerpiece that will forever tower over our downtown. The alternative-several small, simpler structures that were in keeping with the scale of the City–or even much better, an open central plaza with trees and space for real public activities– would be much less expensive and could free up funds for housing, open space and some of the other amenities that residents desire. It is a more modest approach, one that would be more attuned to our small, beach town character. It might even save enough money to allow for a real ‘Plaza’ or park instead of one in name only. Sometimes reducing expenses is better than chasing more funds. Currently, it is a case of the tail wagging the dog.
“It will forever symbolize the City’s desire for spectacle over substance, of quantity over quality, of waste over sustainability and of putting the needs of those that would exploit our resources above those who strive to protect and preserve them. Is this the legacy that we wish for the City’s current residents and future generations? “
Thane Roberts, Architect, for SMa.r.t.
Finally, there is the issue of sustainability and environmental impact. The current Plaza design, by nature of its construction type will be a less sustainable design and require more energy to build and operate. It will prevent rainwater percolation and create a heat sink in the heart of our City that will raise temperatures. It will consume more resources and be a greater source of pollution due to its size and many systems. Finally, it will generate more traffic than a smaller project (or simply an open community plaza) that has more landscaping, trees and open space. All of the values that Santa Monica claims and espouses would be put into question if this project were to be built in its current form. It will forever symbolize the City’s desire for spectacle over substance, of quantity over quality, of waste over sustainability and of putting the needs of those that would exploit our resources above those who strive to protect and preserve them. Is this the legacy that we wish for the City’s current residents and future generations? We would hope not! Lets learn from our past mistakes and stop this madness before it is too late!
Thane Roberts, Architect, for SMa.r.t.
Santa Monica Architects for a Responsible Tomorrow: Thane Roberts, Architect, Robert H. Taylor AIA, Daniel Jansenson Architect, Building and Fire Life-Safety Commission, Ron Goldman FAIA, Samuel Tolkin Architect, Mario Fonda-Bonardi AIA, Planning Commissioner, Phil Brock, Arts Commissioner


