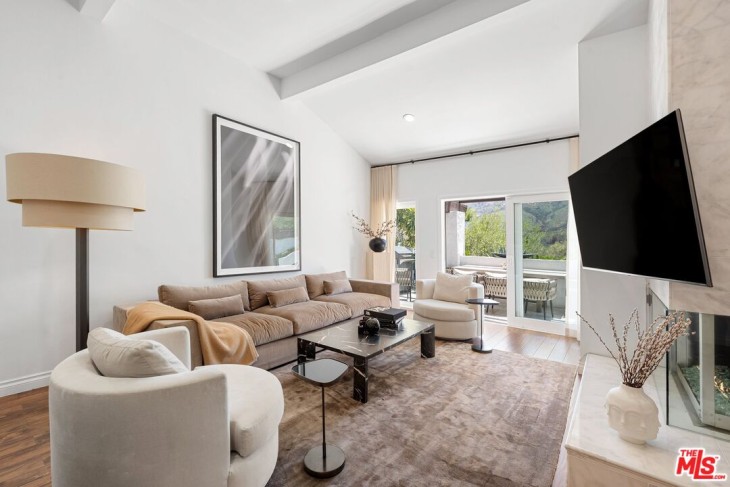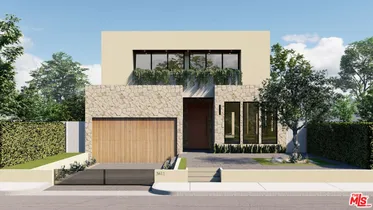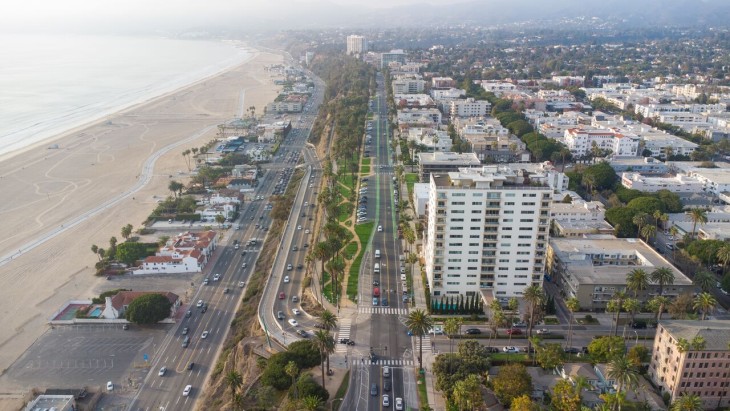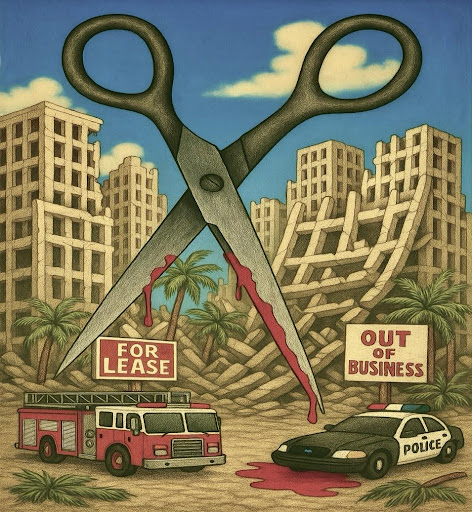
Adaptive reuse, repurposing, and up-cycling of industrial and commercial buildings (“Conversion”) for greater in-demand uses are rapidly becoming the direction of many savvy developers, investors, and businesses in certain circumstances. They are looking to create opportunities from current and projected occupancy demand changes and mitigate the increasing costs of new construction and permitting.
Currently, businesses both large and small are reformulating their requirements for their space and working environments. More management, staff, and employees are working remotely, which will require less square footage commitments or, in some circumstances, to locate in smaller satellite locations. Eventually, there will most likely be a more significant return to the workplace, and occupancy levels will increase for the current existing built-out space. That said, it appears that the absorption factor will not re turn to pre-pandemic occupancy levels. Many companies have already permanently changed their employment strategies and no longer require full-time office occupancy for their employees.
The long-term permanent effects of remote work may change once stabilization occurs. Still, it appears that many more companies will require less office space in the future and be flexible about requirements for their employees’ physical presence. Not all companies will be flexible, so even in those circumstances, if there were more available housing opportunities nearby, this would greatly help matters because the economic distress caused by the pandemic has brought attention back to the need for affordable housing. And because multifamily housing has the lowest barriers to entry, this sector is expected to continue to grow.
Many business districts are struggling with the highest vacancy rates in decades; the Westside of Los Angeles, including Santa Monica in particular, has been battered. On top of that, additional new supply from the pre-pandemic cycle is coming online. As a result, commercial and retail rents are softening and have effectively lowered. There have been some increases in absorption recently but primarily for short-term commitments.
Customer services, off-site internet, technology, online casinos, management, and entertainment-related companies are examples of uses that have already experimented with remote workplaces and coming to the office less frequently. It stands to reason that employee demands for more at-home and quality family time just for starters will create a permanent change in workforce demands. One crucial question is how much vacant commercial space will no longer be needed for the foreseeable future (ten years or longer), and what will the best repurposing strategy be, if any?
This chasm between flagging office demand and the out-of-control housing market points to an obvious solution: turn older office buildings into residences. The home office concept has been around for years, so how hard could it be to turn this the other way around? Well, it is not a cakewalk, that’s for sure, and there are numerous costs and obstacles. Still, it can be feasible in certain circumstances, especially in a beachfront community like Santa Monica.
Due to housing density and transportation issues, Santa Monica can take a more substantial lead in supporting this concept. In reality, there have been numerous conversions already in Santa Monica, especially from what was once industrial and light manufacturing buildings into “creative offices” supporting design and entertainment starting from the 1980s. That process was always more difficult due to code restrictions in place.
Santa Monica could better support conversion to residential and other commercial mixed uses by;
- Allowing more flexible zoning for mixed uses.
- Providing specific economic incentives for qualified projects (not paid for by additional taxes passed through to current businesses and residents).
- Providing more streamlined and faster tracking for permit approval under certain conditions.
- Modify building & zoning codes to provide greater flexibility and cost savings. This is a big one!
- Implement a master plan with specific overlay districts analyzed, designed and tailored for the community’s particular needs.
The downtown district, including the future of Santa Monica Place and the Promenade could benefit from this if wisely planned for and designed to support both its businesses and residents.
Regardless of the outcome on commercial and residential absorption, there is something we can learn here by recognizing the more significant long-term opportunities for positive change that the pandemic has inadvertently helped create.
For starters, mixed-use properties reduce risk and help to stabilize cash flows by spreading out the utility spectrum much like a mutual fund does by investing in various stocks and financial instruments. Owning and converting to mixed-use property provides diversification and accommodates multiple market demands, enhancing the property to sustain a safer level of performance during difficult economic times.
Many older and single-use properties are more vulnerable to demand changes and are functionally obsolete but can be adaptively repurposed when correctly designed and planned for. These buildings can generate greater long-term performance and utility value. Let’s focus more on retention and preservation instead of tearing down and rebuilding as the first go-to development strategy. Consider the future of Santa Monica Place and how it relates to the Promenade and the future needs of Santa Monica residents, as an example.
As with everything, there are pluses and minuses to weigh:
On the plus side:
- Conversion of older buildings offers one massive advantage over new construction: conversions are far less likely to attract controversy and objections. In today’s world, practically every substantial project in any desired area must endure a protracted approvals process. That process can take more time than building the actual building.
- Conversions may produce opportunities and benefits not available with new construction. For example, older office buildings and hotels sometimes have construction details that today’s builders can’t economically replicate. Businesses and residents often like those details, thus increasing the value overall long term. Older industrial and retail buildings often have taller ceilings than typical apartments, which commercial tenants and residents will also like. In some cases, these buildings are well located and at locations where new construction would be costly.
- Recycling a building is a great way to significantly reduce the environmental impact and the use of resources. Infrastructure costs will be reduced somewhat due to the re-utilization of existing. Also, and very importantly, there is historical value in some buildings which should be preserved simply because they tell a story of our city and culture that should not be forgotten and destroyed.
- Mixed-use zoning, when correctly planned for provides more convenient walkability to jobs, goods and services. When alternative transportation options are nearby as well, there is an increased reduction in the need for as much driving. Those transportation, energy costs, and pollution generated would be reduced due to less commuting and driving back and forth to work, not to mention the additional time savings used more productively for personal and family time, fitness, or other activities.
On the minus side:
- Some commercial buildings don’t lend themselves well to residential, mixed-use conversion because of poorly designed vast, dark and deep floors. The center of the building may be designed to contain storage and mechanical systems which don’t have easy access to light and air without considerable expense.
- Living spaces need more light and air throughout. If parts of a commercial building lie too far from a window, they may not meet code or the quality of life amenities expected by its potential occupants. Bathrooms may be centralized up and down each floor in the exact locations, with plumbing lines serving only that portion of the building. A residential building will, in contrast, require bathrooms and plumbing in every unit. Electric service will also need to be rerouted, run through new meters, and often rebuilt.
- Some indoor malls have similar design and size issues as large office buildings. They often would have to be completely rebuilt to accommodate housing and mixed uses.
In these examples, rents would increase to account for those additional costs, which could be considerable and risk being over the then current market rates.
When new projects are designed and built from the ground up, let’s consider the value created by designing a building that can be more flexible and be modified with significantly less waste and future environmental impact. It’s time to start to consider the value of investing more upfront for flexibility for future savings and less environmental pressure in the long run. More flexibility built-in place would hedge against future investment costs for change of occupancy uses and potentially add greater longer-term value to the project.
This also ties in directly to some other aspects of commercial construction. There are often costly tenant improvements built out at the onset of a commercial lease for a tenant’s specific needs only to be demolished and discarded at the end of the lease. Sometimes the actual use of these improvements are just 5 years or even less. Flexible designs and modular systems that can be reused and re-configured for less time and money would also reduce environmental waste and potential leasing costs as well.
In conclusion, well designed mixed-use concepts help support commercial businesses, and residential use can be well-balanced with office, and retail commercial use. Conversion of many older or functionally obsolete small and large buildings within an improved master-planned environment would significantly contribute to a better living, economic and working solution.
By Michael Jolly for SMa.r.t. (Santa Monica Architects for a Responsible Tomorrow)
Mario Fonda-Bonardi AIA, Planning Commissioner; Ron Goldman, Architect FAIA; Dan Jansenson, Architect, Building & Fire-Life Safety Commissioner; Michael Jolly, AIRCRE; Thane Roberts, Architect; Robert H. Taylor, Architect AIA: Sam Tolkin, Architect; Marc L. Verville M.B.A., CPA (inactive)


























