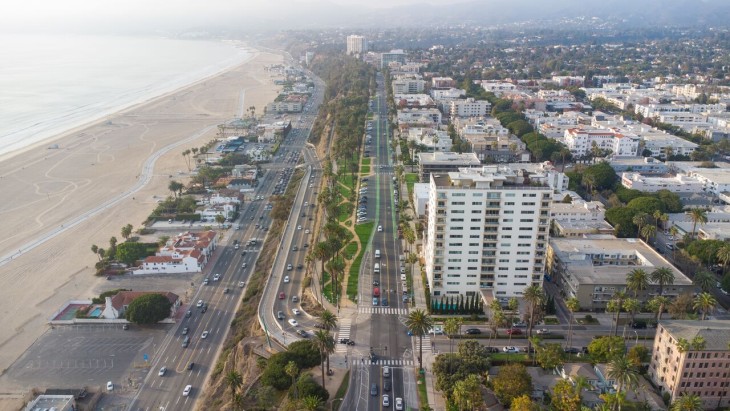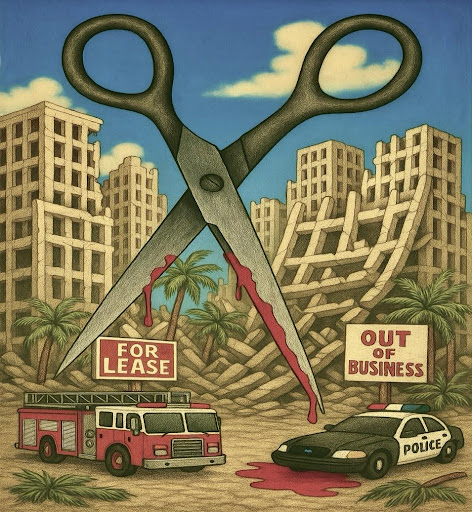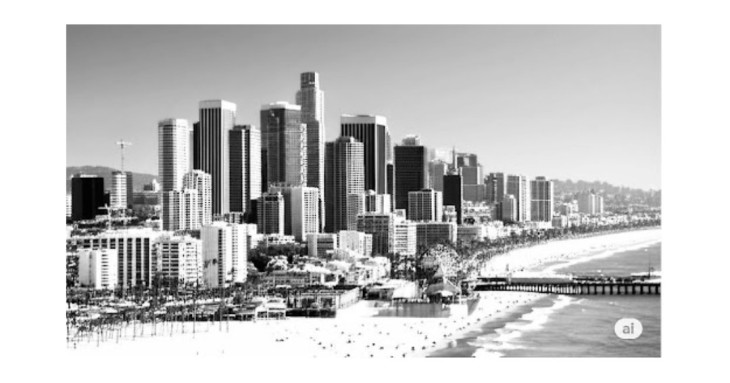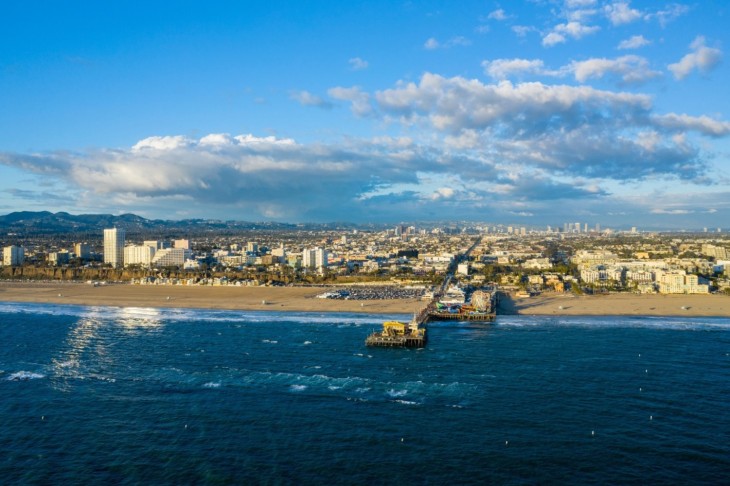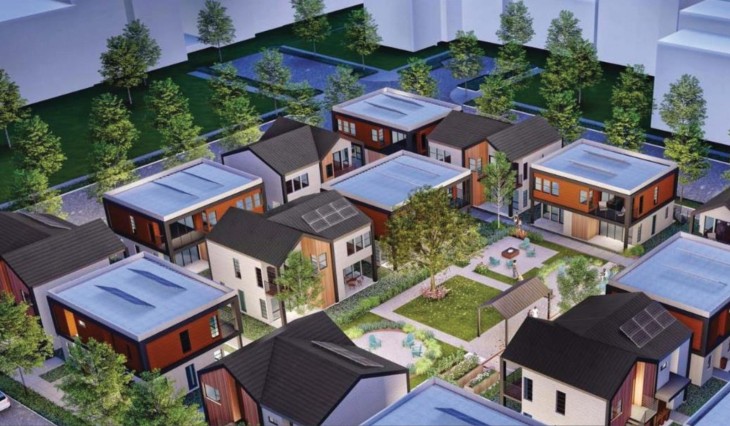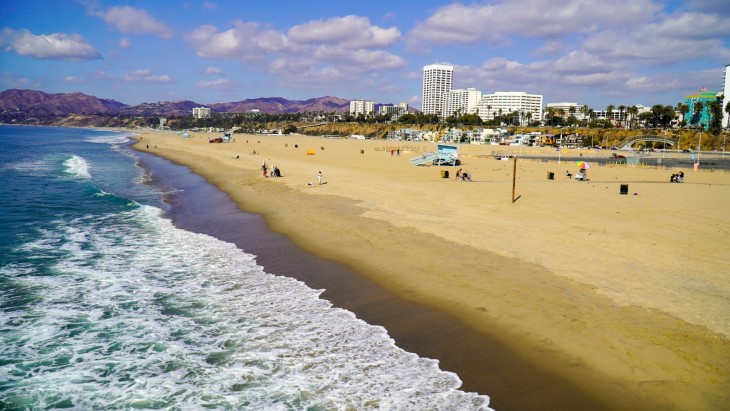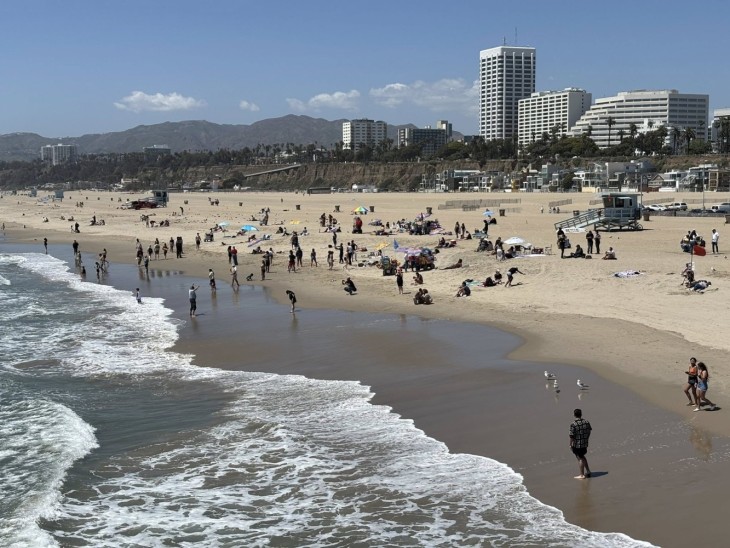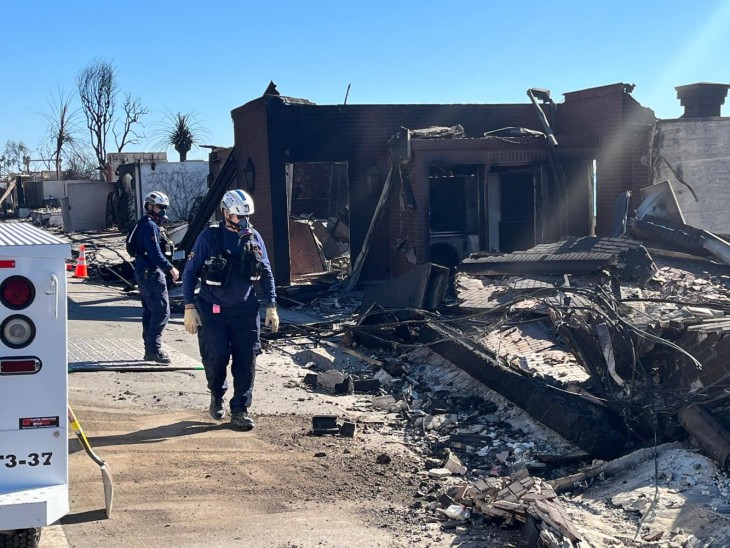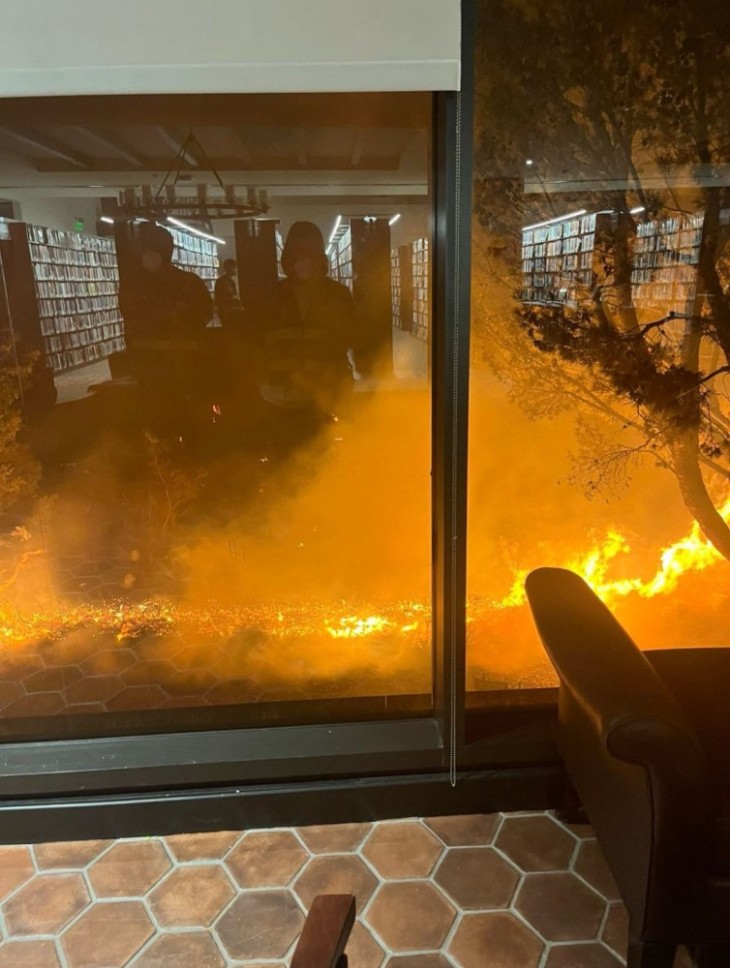
The dream of our beachfront city is about to become a nightmare! Just imagine a tsunami of these projects washing onto the beaches of Santa Monica over the next 10 years – sad, no – alarming! The proposed project supplanting Gelson’s market at Lincoln & Ocean Park is much higher, much denser, with more traffic, and overall a horrific model for the future of our city. Otherwise, I don’t see a problem with it – do you?!
Last week’s article described how a basic code-compliant design can produce the same economic return without a 50% increase in density, without taller buildings, without increasing traffic, with all landscape in pots, etc., etc., etc. With lower overall development costs for construction and financing along with a design that produces moderately higher rents and less vacancy all serve to render the same economic return without the 50% increase in density, the taller buildings, the increased traffic problems, etc., etc., etc. This week’s article illustrates a basic code-complying design without taking advantage of our ill-conceived zoning code allowances which are totally unnecessary, and which will lead Santa Monica down a very, very destructive path.

Using the same ratio of 1 bedroom, 2 bedroom, and studio apartments along with a comparable parking ratio, the following list along with the illustrations describe the significant differences of what is proposed in contrast to what is possible.

- Buildings with narrow paved setbacks hugging sidewalks and alleys 5 and 10 feet away, instead of 10 to 25 feet of landscaped setbacks!
- 850 cars entering into and exiting from subterranean parking primarily on Lincoln and bringing traffic on Lincoln to a standstill, instead of 515 cars entering and exiting on a landscaped driveway from Ocean Park!
- a huge 1 & 2 level subterranean parking structure extending to all four property lines without leaving a square foot available for in-ground landscaping, in contrast to 4 separate, smaller single level structures covering only 67% of the site!
- a green-painted paved finish over the subterranean garage as suggested on the applicants’ submittal, with a variety of trees planted in pots, instead of one third of the site available for in-ground, drought tolerant landscaping, trees, and pools!
- only linear shops along the Lincoln & Ocean Park sidewalks, instead of commercial space opening to an outdoor mall of trellis covered patios fronting active & passive park areas as well as sidewalk-facing shops!
- 5 & 6 story block buildings 20-30 feet apart, instead of 2 & 3 story terraced buildings, 40-60 feet apart with more sunlight instead of shading & winds!
- apartments staring into neighbor’s windows 20-30 feet away, instead of the majority of apartments 40-60 feet of separation with windows providing cross-ventilation and looking out in multiple directions
- 5 foot wide, 70 foot long enclosed and dark corridors with apartment doors opposite each other, instead of open-air hallway corridors serving 2 to 4 staggered apartment entrances
- and significantly taller buildings blocking views and casting shadows on neighboring properties immediately to the south and east instead of roof heights being the same or lower than adjacent neighbors!
- and a structural system that coordinates garage column spacing with building bearing walls above, offering significant savings in construction costs
- etc., etc., etc.
And with all these significant advantages, the economic r.o.i. (return-on-investment) is virtually the same as outlined in detail in last week’s article. C’mon Santa Monica, stand up and put a stop to this unnecessary destruction before it’s too late! Good design is good economics!! Allowing 50% increases in density, especially without a proportionate increase in affordable units is crazy – no, it’s lunacy!! Do residents, visitors, and tourists live in or visit our city to see ugly, tall, dense block buildings? Of course not, we’re better than this. We don’t need to give developers the right to make yet more money when you have a code that allows an equally fair return without seriously damaging our community. Let’s scale things down, and while we’re at it, let’s adopt a real master plan, not a general plan, and a new zoning code that works for us – one that doesn’t destroy us! Wake up Santa Monica – City Council, staff, and residents – before it’s too late!!
Hopefully, or sadly,
Ron Goldman FAIA
for SMa.r.t. (Santa Monica Architects for a Responsible Tomorrow)
Thane Roberts AIA, Architect, Robert H. Taylor AIA, Mario Fonda-Bonardi AIA, Ron Goldman FAIA, Daniel Jansenson Architect, Samuel Tolkin AIA, Marc Verville, MBA, CPA (Inactive); Michael Jolly, AIR-CRE. For previous articles see www.santamonicaarch.wordpress.com/writings.





