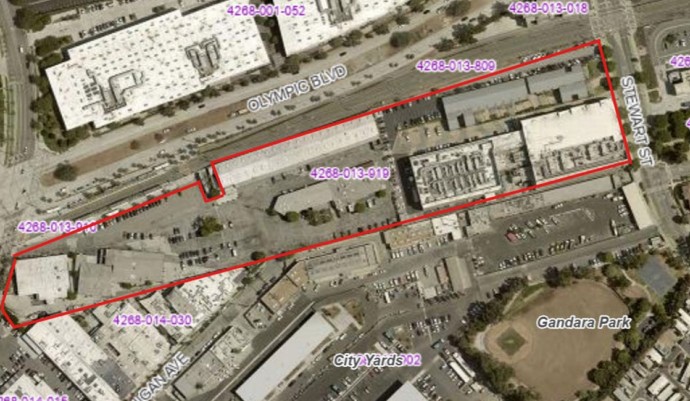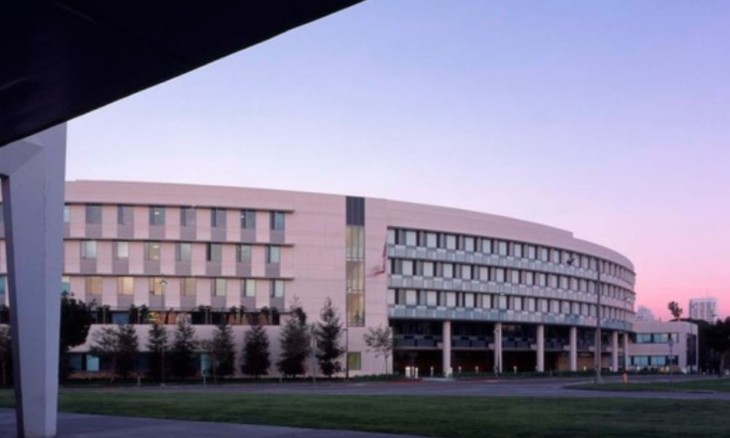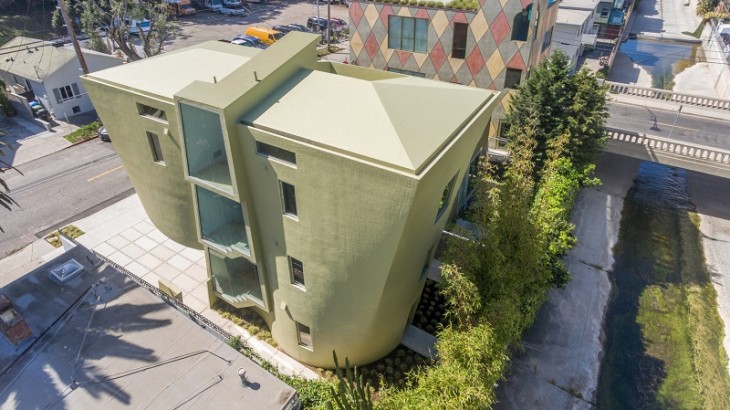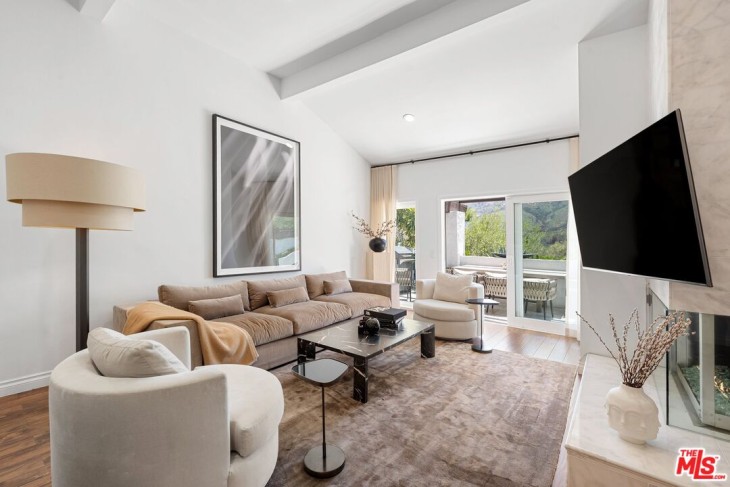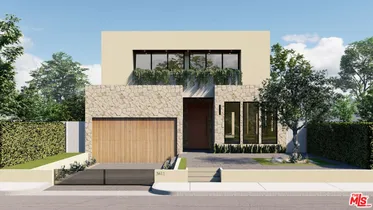
The poster child for over-development known as The Gelson’s project, located at Lincoln & Ocean Park Blvd’s has had its application deemed ‘complete’ by the City. Accomplished in part perhaps by avoiding/ignoring inquiries of concerned residents and local groups that had questions regarding compliance with various applicable codes and regulations; issues that could significantly impact and potentially require a reduction of the almost one million sq. ft. project.
The Friends of Sunset Park (FOSP) Board has been very active in listening to their members and residents in speaking out against this over scaled project. Unfortunately for the many concerned residents of Ocean Park, their neighborhood association, OPA, has for all intent and purpose remained silent about this massive development, which will no doubt have a devastating impact on their constituents’ quality of life.
With thanks to FOSP, here is a link to the complete City review comments for reference:
https://friendsofsunsetpark.org/fosp/wp-content/uploads/2022/09/22ENT-0073-Compliance-Review-Comments-1.pdf
THE APPLICATION DESCRIBES THE FOLLOWING AS PROPOSED:
“Tier 1 with State Density Bonus project consisting of a 5-story, 65-foot tall, mixed-use housing project. The project is comprised of 521residential units (468 market rate + 53 very low-income affordable units), 36,600 square feet of neighborhood serving commercial (retail, restaurant, and grocery store), 850 automobile parking spaces and 822 bicycle parking spaces. (Note, it does not mention that there are12 such buildings proposed for the site.)
State Density Bonus Incentives and Concessions requested with application:
(1) Increase in maximum building footprint;
(2) Relief from AHPP requirement to provide all 2-bedroom affordable units (SMMC Section 9.64.050.E); and
(3) Increase in maximum ground floor commercial height to accommodate residential and market loading
State Density Bonus Waivers of Development Standards requested with application:
(1) Increase in height in feet from 36 to 65 feet; and
(2) Increase in number of permitted stories from 3 to 5
With the application deemed complete, the various city departments are then charged with reviewing the design for compliance with applicable codes and regulations, identifying deficiencies required to be corrected prior to being accepted for submittal to ARB (Architectural Review Board) and building permit processing.
There are numerous deficiencies that the city departments have come back to the developer with, and there are more from local, knowledgeable, concerned residents that have not yet been addressed by the city. Due to the complexity of the zoning, building, fire, transportation (mobility), landscaping, sustainability, public works (water, power, sewer, streets, etc.), codes and regulations, it is impractical to list, for the public at large, the specific code sections and illustrate where non-compliance exists. That said, we will outline some of the non-compliant design flaws the City has informed the developer about that will have to be modified or corrected. One absurdity is of course “Water Neutrality” which is solved thusly: “Compliance with Water Neutrality (i.e. offsetting the New Water Demand) is accomplished by the applicant paying an In-Lieu Offset Fee ($0.18 per gallon of offset) that covers the City’s cost to retrofit the required quantity of toilets. The City performs these retrofits, not the applicant.”
HERE ARE A FEW OF THE COMMENTS – (REFER TO THE LINK ABOVE)
1.) “FAR (Floor Area Ratio) calculations to be revised to determine compliance.
2.) The “basement” level units in SANG 3 (Segmented Average Natural Grade) do not meet the definition of basement and are a level/story of habitable space.
The above example condition and any other areas misconstrued as basements will need to be reflected (sic) for an accurate Floor Area Tabulation.
3.) Revise applicable notes and update Floor Area Tabulation on Project Information (Sheet A02). Plans incorrectly identify a basement level in SANG 3 portion of site. Level to be considered a story resulting in a 6-story structure.
4.) SANG 1: 20 or 22 feet? Some sheets indicate 20 feet and Sheet A40 depicts 22 feet. Revise accordingly for continuity and loading/trash route clearance compliance.
5.) Please specify the building footprint (square footage) being requested to properly document the incentive/concession. Footprint above “the podium” is not an accurate calculation or depiction relative to SANG and basement definition.
6.) Provide calculations, dimensions, and illustration for both Lincoln Boulevard and Ocean Park Boulevard elevations. Not Applicable to project as the site consists of a corner parcel located at the intersection of two commercial boulevards. Proposed plans are not in compliance. Ocean Park Boulevard, a commercial boulevard does not meet requirements of subsection (A)(1).
7.) Project is not in compliance with (c.) which is applicable to project site located in MUBL Zone. Residential use is prohibited within the active use area required for Ocean Park Blvd.
8.) In order to illustrate compliance, provide a roof plan (similar to Site Plan A12) and callout and/or key the project’s elements that are exceptions to height limits and exceed the maximum building height. Example notes: Top of mechanical enclosure +X’ above max building height Top of elevator shaft +X’ of above max building height.
(Note that the site was graded flat more than 70 years ago and has up to 32ft high retaining walls along the rear and side lot lines. The SANG (Segmented Average NATURAL Grade) referenced above is a method of measuring height on an EXISTING slope, yet the design submitted is currently measuring the 65 ft bonus height from points as high as 32 feet in the air which, when combined with elevator, stair, and mechanical increases of up to 18ft, the buildings in fact becomes 65ft + 18FT + 32 FT = 115 FT. The MUBL zone height is 36ft. Clearly the intent of the code was not to be applied to a flat site, which is why it says NATURAL grade. The code also says height is measured “from EXISTING grade per the survey submitted with the application”, which clearly indicates a flat site. It is an ‘interpreted’ anomaly that the SANG is being utilized, and it is not a good example of a city interpreting a conflict in the best interest of its residents and the environment.)
9.) More than the minimum number of parking spaces is provided, however the maximum parking count is exceeded. Not compliant: The maximum allowed quantity of parking is 794 spaces.
THE DEPT. OF TRANSPORTATION (DOT) – MOBILITY DIVISION NOTES THE FOLLOWING:
10.) A 10-year review of collisions occurring at or near the intersection of Lincoln Blvd and Ocean Park Blvd found that forty-two percent occurred at the Lincoln Blvd driveways serving the Gelson’s site, highlighting them as a safety concern and candidates for removal. Santa Monica Municipal Code requires that new developments take vehicular access from the alley or a side street. The application has access from Lincoln Boulevard, which is not consistent with Section 9.28.120(B)(3). Therefore, if the development desires to maintain any form of vehicular access via Lincoln Blvd, the applicant must obtain the Director’s approval per condition “c” of SMMC 9.28.120.B.3:
• The site has no adjacent side or rear alley having a minimum right-of-way of 15 feet. Corner parcels with no adjacent side or rear alley must take access from the side street.
• The average slope of a multi-unit residential parcel is at least 5 percent.
• The Director determines that a curb cut is appropriate due to traffic, circulation, or safety concerns.”
(Note that 42% of the accidents occurred at the Lincoln Blvd. driveways, that the two adjacent alleys are minimum 15ft, and the site is a mixed-use parcel, not a residential parcel.)
Additional non-compliant issues are:
11.) The plan to be implemented by the City addressing the high number of collisions caused by the existing driveways restricts left turns on Lincoln Blvd access driveways. Additionally, the City’s Lincoln Boulevard street scape plan named “LiNC” proposes dividing medians in this general location, which will need to be coordinated with any possible access points on Lincoln Boulevard.”
(Note that residents from the three neighborhoods directly adjacent to the Gelson’s site worked together for a number of years, and ultimately succeeded in the City hiring outside consultants to confirm the residents’ design and analysis efforts for improving Lincoln Blvd. The consultants were then retained by the City and prepared the Lincoln Blvd. master plan, the ‘LiNC’, approved by the City Council. The Gelson’s project, as pointed out by DOT in its comments, has apparently ignored that plan.)
There are many more comments from DOT as well as from the Fire Department, the OSE (Office of Sustainability & Environment), Landscaping, Water, Energy, Public Works, and more. Refer to the link above.
No doubt the developer’s team will attempt to re-design or otherwise respond to the issues. It doesn’t seem likely that there won’t be a continuing effort to cram as much square footage as they can onto the site, even if it means they may be confronted with some challenging design issues in bringing the design into compliance. The complete absence of two-bedroom units makes this a particularly unfriendly project for families, further weakening the School District, while the injection of almost 800 cars in this accident-prone intersection will only aggravate the gridlock of Lincoln Blvd.
That said, there is another issue that does not appear to have been identified by the City as being non-compliant though the City was notified by a concerned group of the probability of a serious miscalculation of the actual allowable square footage of the current design, and the assumptions upon which the calculations were made. The City responses do not address the calculations question raised, and hopefully we will soon hear whether or not there is merit to what we believe is a credible challenge for bringing the project into compliance.
Bob Taylor, AIA for SMa.r.t.
Santa Monica Architects for a Responsible Tomorrow
Ron Goldman, Architect FAIA; Dan Jansenson, Architect, Building & Fire-Life Safety Commissioner; Robert H. Taylor, Architect AIA; Thane Roberts, Architect; Mario Fonda-Bonardi, Architect AIA Planning Commissioner; Sam Tolkin, Architect, Planning Commissioner; Marc Verville, M.B.A., CPA-inactive; Michael Jolly ARECRE
For previous articles see www.santamonicaarch.wordpress.com/writing



