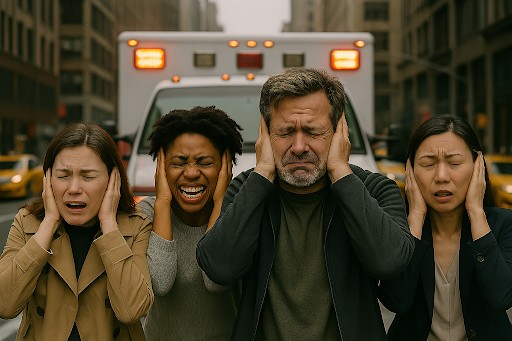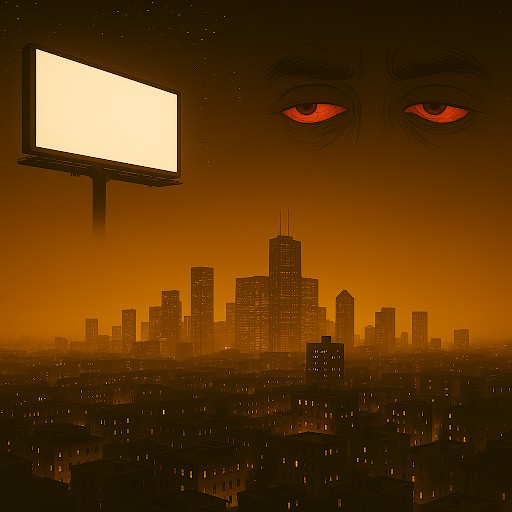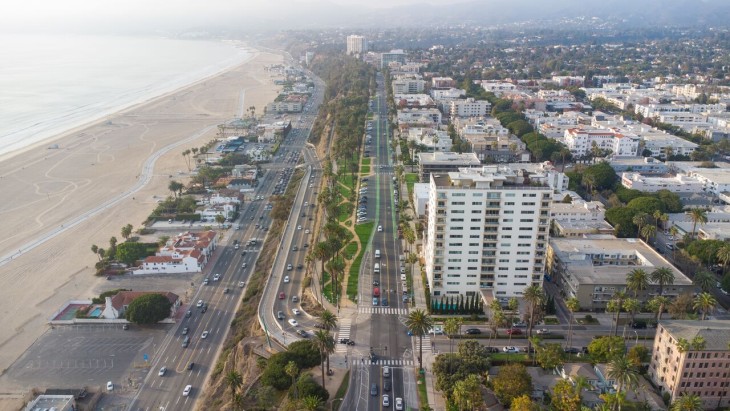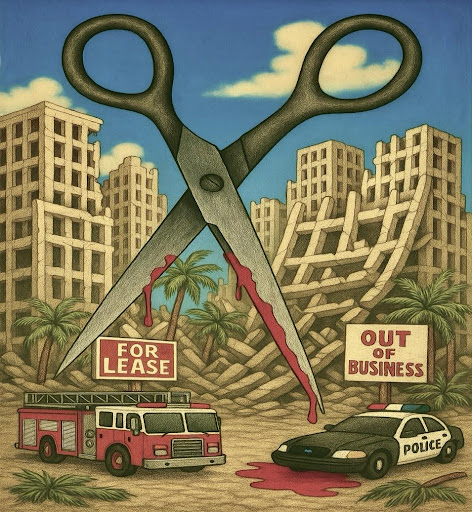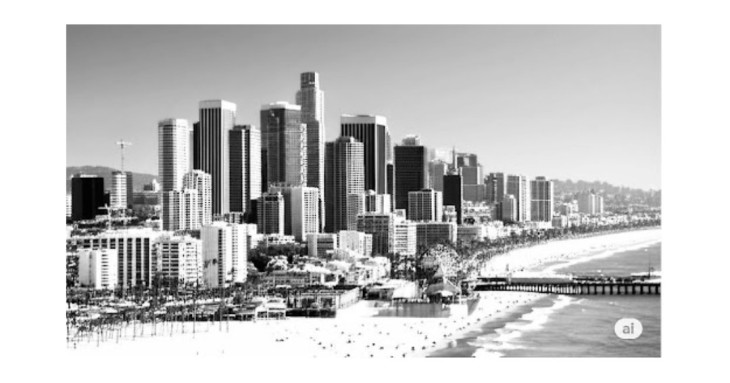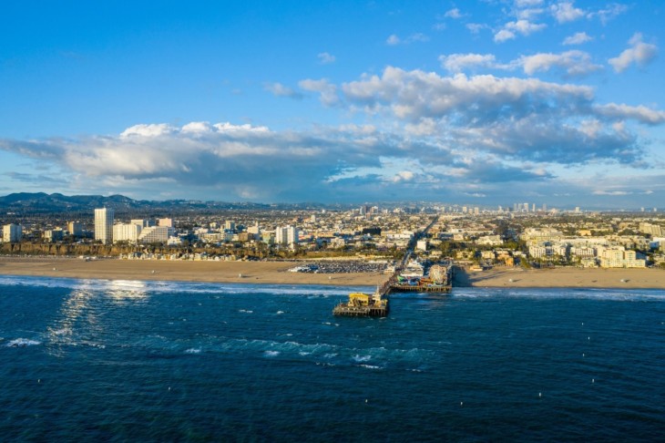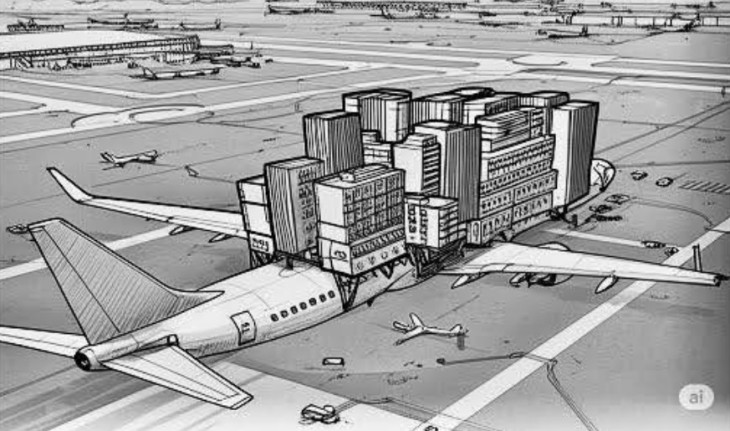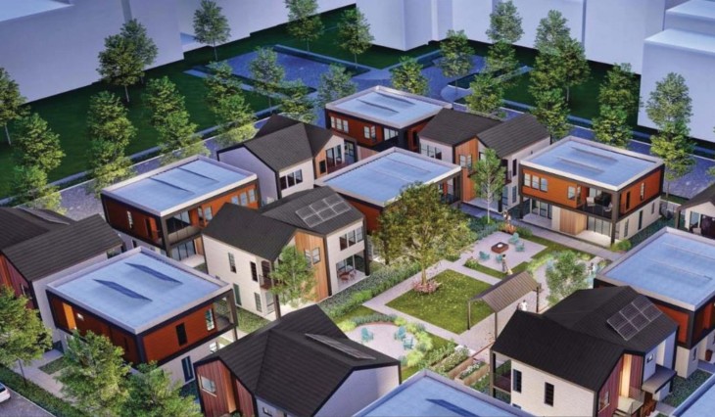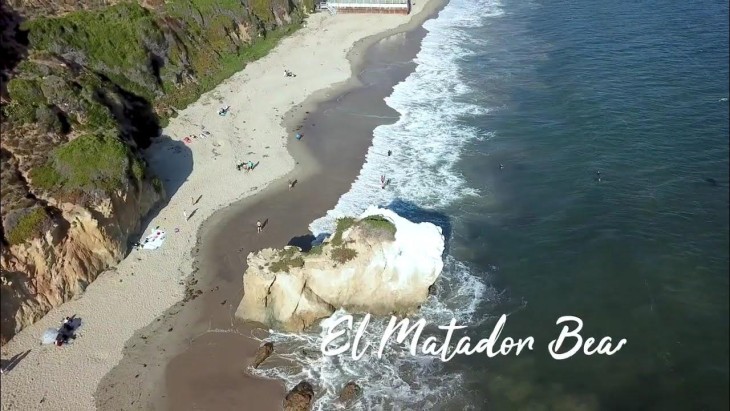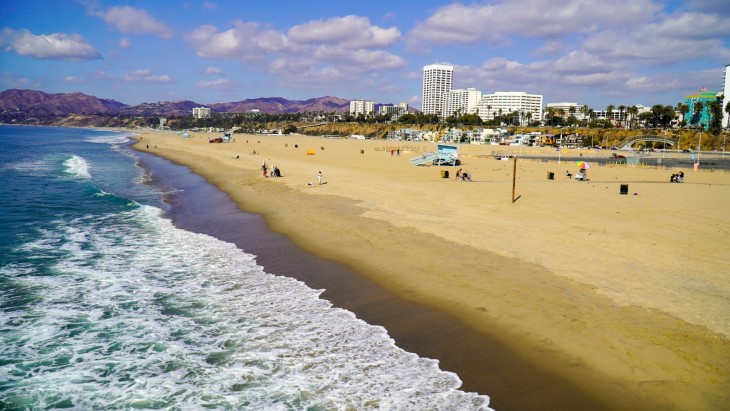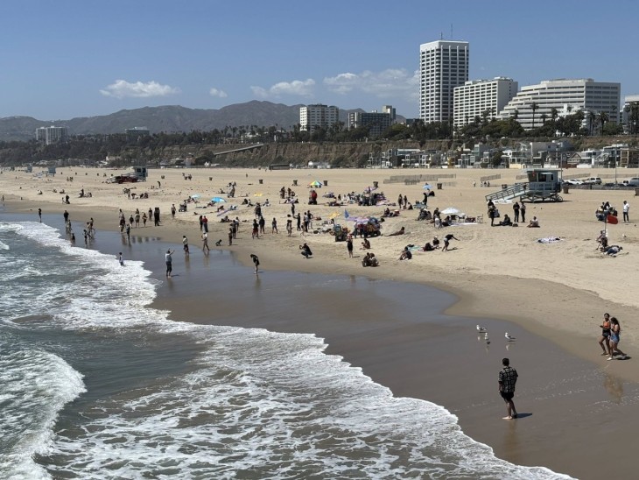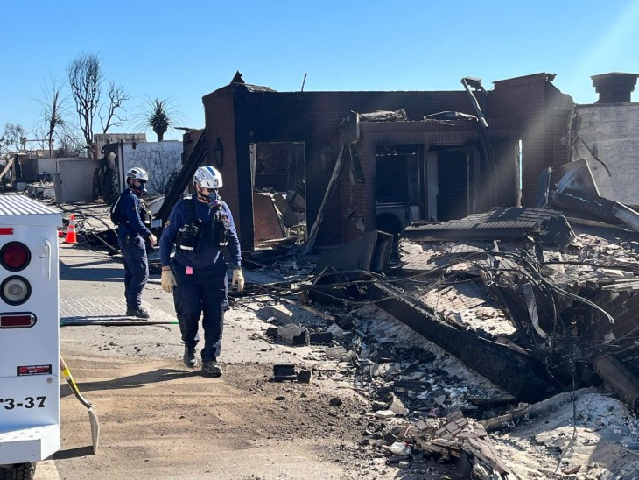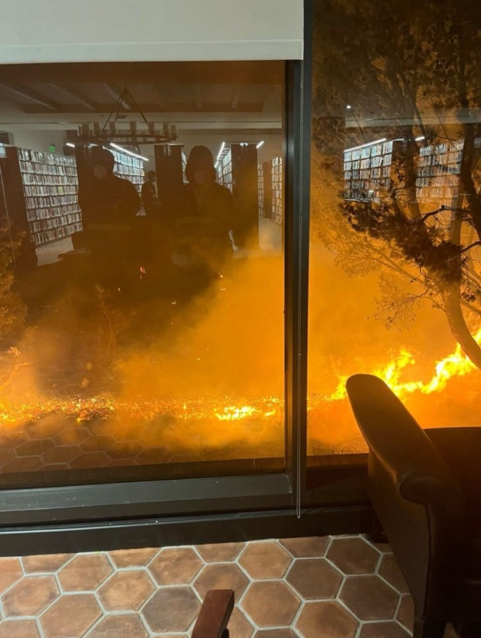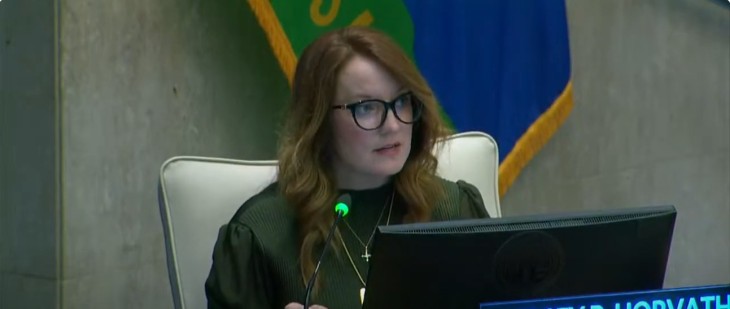
The picture shown above is the future of Santa Monica. Large tall buildings along the Boulevards and Avenues plus Downtown and in the Bergamot Area will be massed to completely shade adjacent low-rise smaller homes and businesses. This results from the State of California forcing cities to substantially upzone their urban areas for unprecedented over-development. The main effect of these new State of California laws mandating up zoning, with its attendant overdevelopment, is to create more value and profit for property owners and investors who are large organized donors to the political class. Essentially the more you can build on a piece of land the more valuable it is. Suppose today a property is zoned for a 32’ (2-3 stories) height, like many of our commercial streets, then its up-zoned to say 55’ (5 stories), again as proposed for most of our avenues and boulevards. It is now worth approximately twice as much, since twice as many square feet of housing or business can be built on it. With that much profit to be made with a stroke of Sacramento’s pen, it’s almost impossible for local legislators to fight the well funded real estate/construction/ finance lobby to maintain local control of their city’s zoning.
Naturally such mandated over development will have many unwanted side effects. Large buildings will start to randomly parachute in next to two-story neighborhoods. At first, these buildings will stick out like sore thumbs, and cause immense pain ( wind tunnel effects, traffic overload, no light, all day shadows and lack of privacy) to their immediate neighbors. How big that arc of pain will be can be understood by the attached sketches which focus just on the shadow effects among the many downsides of large tall buildings. Naturally, for simplicity sake the sketches ignore the shading effect of other buildings and trees etc.. Eventually, over the years, the sore thumbs will proliferate and create entire interconnected zones of shadow with deep canyons of buildings along the Boulevards as you see now already forming along Lincoln Blvd north of the freeway.

Specifically if we place a sample 88’ (84’ base height plus 4’ parapet) tall building on just one typical 50’x150’ Santa Monica mid block parcel, we easily can see how far the shading of that building will extend. The 88’ height was selected as a sample height because it might be a typical height for a mixed use (ground floor commercial plus upper floors of housing) along the boulevards (45’ to 70’ base height) or Downtown (32’ to 84’ base height) or at Bergamot (32’ to 75’ base height). When such a nominal project uses the density bonuses advocated by State law, which allow typically 2 or 3 extra floors for extra affordable units or for 100% affordable housing projects; that base height balloons from possibly 65’ up to 117’. If 88’ towers sound farfetched, one of the first new projects out of the starting blocks in the Downtown Area is a proposed 100’ high mid-block tower for 75 units on a single 50’X150’ lot at 1238 7th street. The neighbors on each side of that project are just two stories high. There are also the outliers, like the 12 story Frank Gehry hotel or the 15 story Builder’s Remedy project in the 2-3 story Mid Cities area.
As you can see from the sketches showing the extremes of shading: it is worse on the shortest day of winter while less so on the longest day of summer. The shadows shown in the sketches are from 9:00 am to 3;30 pm which are the prime functioning hours for rooftop solar collectors. Unfortunately, the shading effects are worse in winter just when all buildings need the additional power provided by solar collectors because of the need for more space and water heating and the need for more lighting to compensate for the shorter days.
But the thing to notice is that the shadow sweep of just one 88’ tall building effects about a half block area in passing but puts in almost permanent winter shade the two adjacent northern 50’ wide lots. They pay the greatest penalty. Those businesses and residents are doomed to live in perpetual gloom half the year and can never, even if they wanted to, put roof top solar collectors on their existing building to reduce or eliminate their power requirements. Unless of course, they were willing to demolish their existing building to make an equally tall 88’ building to oppress the next two lots perpetuating the damage down the block.
During the extreme summer, the shadow damage is much more constrained typically effecting just one parcel on either side of the proposed building:

So the idea is vey simple: tall buildings negatively effect the quality of life and value of their immediate neighbors. We could generally ignore this penalty when buildings in our City overall were much lower, and spread out, separated by parking lots, sideyards etc.. Even in the Downtown, and particularly on the boulevards many buildings were one and two stories.
But now four things have changed. First the City has densified with taller buildings with most of their parking moved under ground. These taller buildings are closer together creating shadow”walls” darkening their neighbors. The second thing is that sunlight has become a useful asset that can generate power via photovoltaic (usually) roof top collectors. This means that when neighbors shade each others’ roofs they are pre-empting their neighbors ability to generate power. In an ideal world they would have to pay their neighbors for this theft. Third the State needs to generate all its building power needs from renewable sources by 2045. This means we have to reduce our gas, coal and oil consumption 4.5% each year for the next 22 years. All buildings are thus being pushed to become net zero (producing all their needed power from onsite renewal sources), which means essentially from solar collectors. The last thing that has changed is that roof top solar collectors, with today’s technology, have progressed to the point that they can entirely power 3 story buildings (excluding the power loads needed to recharge electric cars). Therefore, as long as buildings stay at about 3 stories, no one needs to “steal” power from each other. When buildings go over 3 stories the power wars start. You can see where this going. Unfortunately virtually all the up-zoning required by the State will create buildings over 3 stories high making it increasingly impossible to meet the state’s very own 2045 global warming mitigation goals.
This not a new problem. Tall buildings have been stealing the photo voltaic potential of their neighbors for years. Thats what’s wrong with the picture at the top of this article. A new four story building is completely shading the one story building on two sides so its effectively prevented from ever effectively using solar collectors. This situation will become increasingly the norm for many more buildings to the entire City’s detriment. Consequently we will be cooked by global warming due to our inability to generate renewable power where we need it the most which is in our buildings.
So now is the time to start writing Santa Monica’s solar access codes to restrain the “solar bullies”, buildings that steal their neighbor’s sunlight, and to encourage wider adaption of rooftop collectors. This won’t happen unless owners are certain that a taller future neighbor wont neuter their new collectors. There are many tradeoffs to consider here, but for example, buildings that will or already have effected negatively a neighbor’s solar access might have to pay a fee or provide batteries sufficient to compensate for the theft. This solar access code should also include constraints to preclude owners from perversely installing collectors to stop future adjacent construction. So this code will have to be a sophisticated instrument that can’t be created without concerted City participation by all the affected parties.
We already require all new single-family buildings to be net zero. Now it is time to extend this to our entire built environment with a new Solar Access Code for Santa Monica.
By Mario Fonda-Bonardi AIA
S.M.a.r.t Santa Monica Architects for a Responsible Tomorrow
Thane Roberts, Architect, Robert H. Taylor AIA, Ron Goldman FAIA, Architect, Dan Jansenson, Architect & Building and Fire-Life Safety Commission, Samuel Tolkin Architect & Planning Commissioner, Mario Fonda-Bonardi AIA & Planning Commissioner,, Michael Jolly, AIR-CRE.
For previous articles see www.santamonicaarch.wordpress.com/writing



