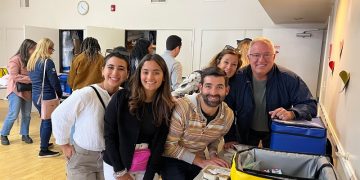The arrival of the Expo Light Rail in Santa Monica by 2015 has been the catalyst for numerous developer proposals as well as extensive planning by the City of Santa Monica.
On Feb. 17, more than 100 community stakeholders got a chance to give input to the City for the creation of a Bergamot Transit Village that will surround Bergamot Station. This station will be one of the three Expo Light Rail stations located in Santa Monica. The boundaries for the village are generally defined by Colorado Avenue to the north, Stewart Street to the east, Cloverfield Boulevard to the west, excluding the Water Gardens complex, and Michigan avenue to the south.
The workshop was held at Pier 59 Studios and began with several presentations to set the stage for brainstorming by the community. Consultant Daniel Iacofano reminded the stakeholders of the recently adopted Land Use and Circulation Element’s (LUCE) vision for the village area. This vision calls for the transformation of the current large land parcels which lack the more convenient urban street grid pattern found throughout the rest of the city to a grid network of connections and pathways that can be used by cars, bikes, and pedestrians. Also discussed were housing opportunities, local retail serving uses, creative arts uses, consolidated parking, and transportation demand management programs.
The City’s transportation consultant, Jeff Tumlin, noted the City has been working with the Expo Authority to make sure they are “getting a station [at Bergamot] we can build around.”
After the presentations the workshop participants broke into 13 small groups, brainstormed, and presented their ideas to all in attendance. Some of the themes that emerged were having companies that locate themselves in the village area give their employees incentives to live in the area, expand the cultural uses already in the area, have connectivity with the Water Garden area, have local retail stores, cafes, and restaurants rather than national chains, have a town square, and build projects that offer desirable public benefits. Another theme was to have movie theaters in the area.
The community was also interested in seeing the area become the eastern gateway to Santa Monica, and having it contain a central park as well as pocket parks that catered to different generations. In terms of parking, the community asked for shared parking facilities and also suggested having underground parking with park space on top. Some stakeholders asked that buildings be built in a contemporary style, be human scale, and contain units that are affordable to people on different economic levels. Also suggested were streets with wide sidewalks, bike parkways, and bike paths. Some stakeholders cautioned that there should be attention to building the necessary infrastructure such as water resources and electricity, to handle the increased demands the development in the area will bring.
The five Planning Commissioners that were present were very pleased with the stakeholder input. Vice Chair Gerda Newbold voiced her main concerns which were: How parking “will be handled, how much we will have, and who will use it.” She also stressed, “we need a definition of workforce housing and we needed it yesterday” to make sure we get the right type of housing.
Commissioner Hank Koning reiterated a point he made during the LUCE hearings last spring that statee we need to make sure there is a good balance between housing and commercial uses in the area.













