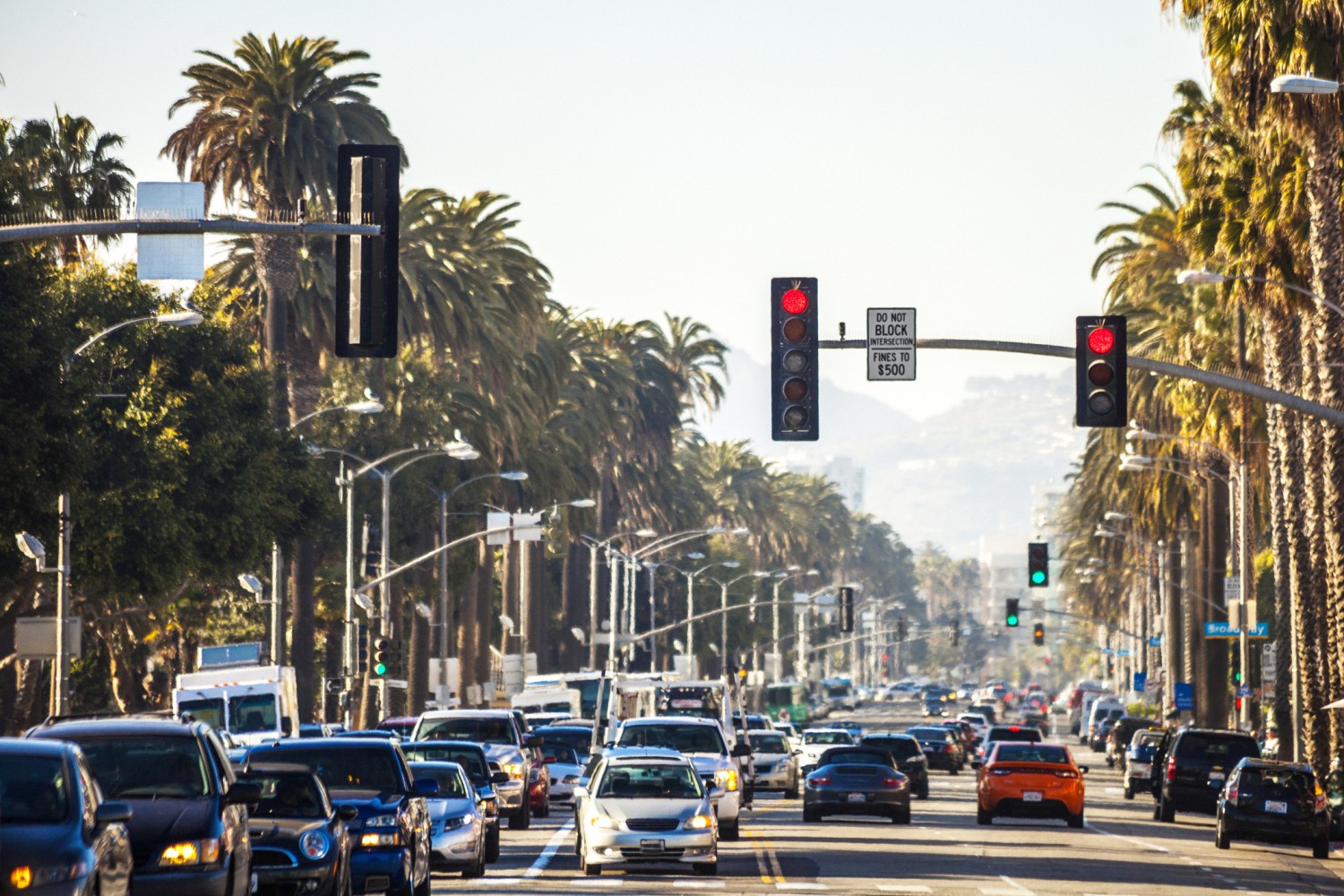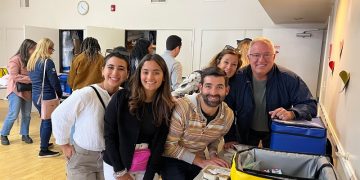
This is the 2nd of five weekly articles looking at the history and current condition of Santa Monica’s beachfront environment and its future. Will our city be the tall, dense and inhumane course it is on, or is it still possible to protect its humanity and beachfront sensibility? The essence of a city is not taller buildings and dense environments, but the co-existence of buildings and open space, of efficiency and humanity, with a visual and pedestrian friendly environment.
But the city and its downtown have become a cash cow for developers. Santa Monica has spent over 20 years swimming uphill in a failed marriage with the development community – agreeing to increasing land values, building heights and higher rents in exchange for a handful of “inclusionary” affordable units! And in addition, Santa Monica’s residents, not the developers, are left to pay for the increased infrastructure this requires!
We need a vision for our downtown that is not higher and denser, not one of infinite growth, but one of sustainability, one that retains our garden city’s beachfront environment! In this regard we need our planning department to start working for the residents and not the development community!
So what currently characterizes our downtown. Is Santa Monica aspiring to be like downtown LA? Open space is limited to narrow sidewalks covered in shade and leading from intersection to intersection. And there is a monotony of buildings, especially 5 & 6 stories, hugging these sidewalks, most with projecting balconies reminiscent of computer punchcards or large block buildings reminiscent of prisoner housing! And will you be surprised if the intent of a New York developer who recently bought 8 downtown properties is to retain our beachfront environment?

We are turning our downtown streets into walled passageways – in effect “canyonizing” our downtown to primarily move traffic which eventually will just become a “hardening of the arteries!”
And with the talk of replacing the 4th Street public parking garage along with the nearly block-long surface parking lot across the street with affordable housing – where is the school to serve these families, or the affordable grocery store and other necessary affordable commercial outlets or even the necessary parking to enable you to go outside the downtown. How does one live, work, and play?? Will this increasingly tall, dense “canyonized” environment continue to draw tourists or even its own residents?
It’s interesting to note that our downtown environment is still salvageable with 50% of the buildings fronting our downtown streets are 1 & 2 stories in height, 22% are 3 & 4 stories, 20% 5 & 6 stories and the remaining 8% vary from 7, 8 & 11 to 15 & 21 stories high. So is it too late to reconsider what the architecture and environment of our downtown should be? The building and environment we create express who we are and what we stand for. Santa Monica is far more than a collection of dense block buildings and a cash register for New York developers!
And it’s not too late to revise our zoning code adding processing and tax incentives that encourage developers to refurbish or replace buildings with a much friendlier pedestrian environment. Meaningful sidewalk setbacks, modest courtyard entrances, and terraced setbacks at upper floors when taller than 2 or 3 stories can replace block building design. The narrower the streets and sidewalks, the more landscaped setbacks and terracing is required. There are 2 existing downtown buildings which appear to be 2 & 3 stories high allowing sunlight to wash the street in front, but these buildings are actually terraced 6 story buildings! Good design is good economics!
But how does one live, work, and play in a high density area? Building a city is not just a zoning plan, but also a spatial plan, especially in higher density areas. Spatial and building design is the difference between a negative experience or one that’s special and keeps you coming back! Tourism will come back and can flourish in a creative and visually low-rise environment.
We need a pedestrian friendly environment that is human in scale with a matrix of public spaces that provide both social and economic interaction. Currently slated for affordable housing, the large vacant site on Arizona between 4th & 5th is at the center of our downtown and is an ideal site to create a true urban plaza – hosting a range of city events from festivals to performances. It would become the heart of downtown Santa Monica – bringing tourists as well as residents back to our downtown as St. Marks Square does for Venice, or Piazza Navona does in Rome. Central plazas of great cities still draw visitors back 500 years after their creation. Conversely, housing in this location won’t have appeal even 5 years from now!
And there’s the real opportunity of creating midblock pedestrian arcades from Lincoln to Ocean, using existing passageways between buildings to connect with the central plaza, the Promenade, and Santa Monica Place. And these arcades can provide space for “Mom & Pop” shops which otherwise can’t compete with larger retail entities for rental space on the main streets. C’mon council and planning department, before you continue your piecemeal planning and commit to housing in the center of our downtown, our city can be far more than “canyonized” streets and the sum total of their individual buildings.
So how do we correct and change course? The recent downtown plan was developer driven. Now the residents need to take charge and create a “better” Santa Monica, not a “developed” Santa Monica. We need a zoning code that’s not developer oriented, not just nuts and bolts, but one that is truly creative. Where is the beachfront garden city we all love. We need to attend to it, cultivate it, not continue to overplant and suffocate it! And the City Council needs to be front and center, paying full attention to this.
Bigger is better for developers, but not for Santa Monica. In 3, 4 or 5 years, we could lose any resemblance to a beachfront garden city. Time is no longer our ally – we need to protect our environment and we need to do it now! While we’re hunkered in our homes with a lingering Covid disease, don’t let developers steal our city. Let’s work with those developers who appreciate that good design and planning is also good economics. C’mon City Council, we selected you to represent us, not sit by while development destroys us! This is a critical year, it must be one of sustainable growth – not one of solely physical and monetary growth. Are you up to it? To quote Ben Franklin – “out of adversity comes opportunity.”
Next week’s article will focus on the 8 boulevards and avenues which represent the structural fabric of our city and which are also clearly at risk!
Ron Goldman
Fellow, American Institute of Architects
for SMa.r.t. (Santa Monica Architects for a Responsible Tomorrow)
Thane Roberts, Architect, Robert H. Taylor AIA, Ron Goldman FAIA, Architect, Dan Jansenson, Architect, Building and Fire-Life Safety Commission, Samuel Tolkin Architect, Mario Fonda-Bonardi, AIA, Planning Commissioner, Marc Verville M.B.A, CPA (Inactive), Michael Jolly, AIR-CRE.
For previous articles see www.santamonicaarch.wordpress.com/writing













