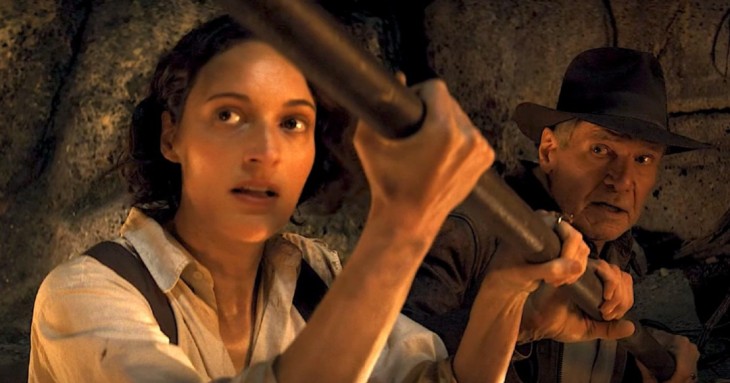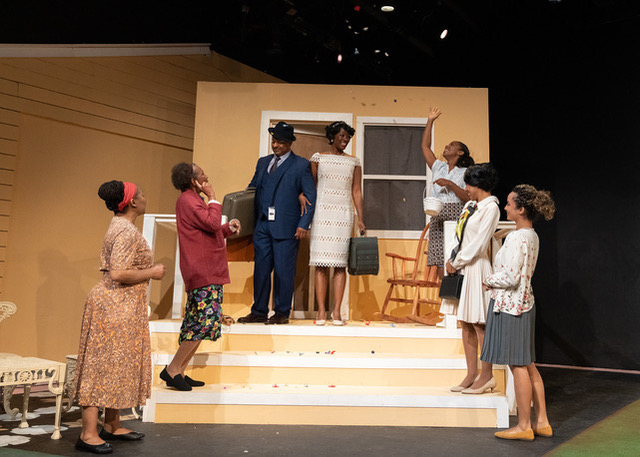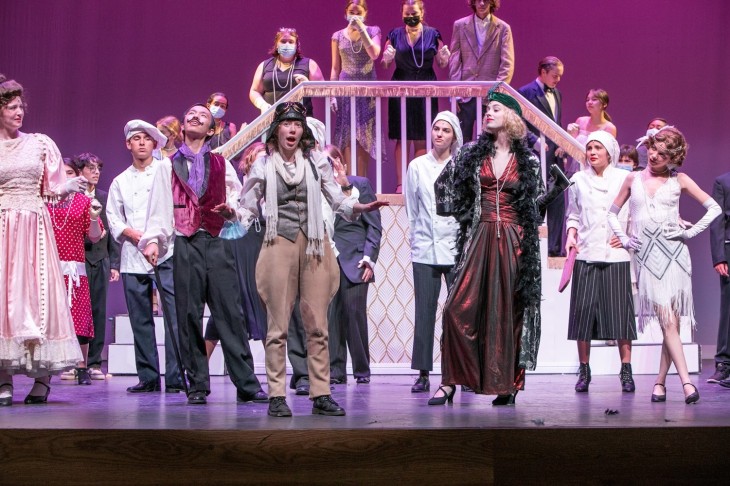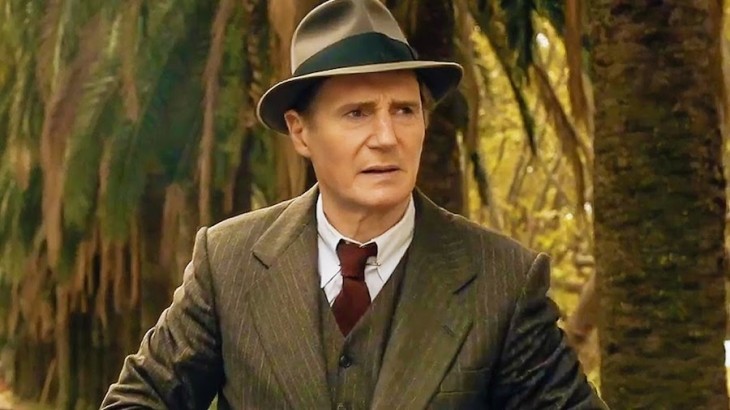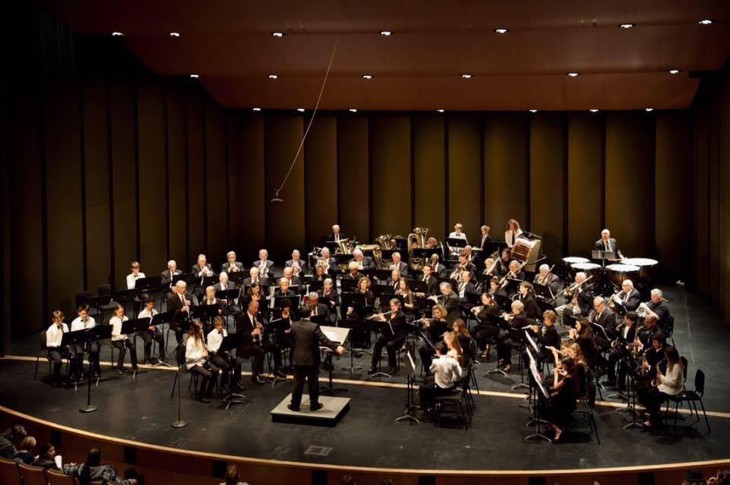“Santa Monica is already so built out, an enormous tourist center, a huge regional office hub, with significant multi-family housing, home to a 30,000-student college, two major, growing hospitals, with our streets and sidewalks overtaxed, and more.
Yet, the Downtown Community Plan (DCP) never adequately answers “why” so much more rapid development – more than 3 million sq. ft., an excessive amount – much of it luxury hotels and very expensive rentals, and more office space, is good for residents or the City. We are not a big city and our downtown is relatively small. Wouldn’t more moderate growth be better?”
The above quote is from the Santa Monica Coalition for a Livable City (SMCLC) in referencing their analysis of the Downtown Community Plan (DCP).
As pointed out, the “why” is what is missing in the DCP. The DCP is the presumed design “solution” for our beach town’s Central Business District (CBD) and should reflect the results of an analytic and creative design process of the planning problems that exist and need to be resolved. The “design” should result in a planning solution that will not further exacerbate the “problems” it was ostensibly designed to solve. But if the resulting design is based more on the desire and want of creating a city ‘image’, rather than solving specific problems, then we are simply trying to put hipster clothes on an out of shape body.
We have written before about what Prof. Horst Rittle described as “Wicked Problems,” to describe the nature of problems that are in a constant state of flux with many moving parts and stakeholders. The problem of planning a city is not a simple task to analyze and define, or to find a best solution. Rittle taught that there is a need to “define the solution space” by identifying and analyzing as many missing or needed elements (parameters) as possible. As more of the issues and problems are clearly defined the smaller the “solution space” becomes, and the number of possible solutions become fewer and more focused.
We’re not suggesting that the planners in preparing the DCP haven’t considered many of the issues confronting our town, but we are suggesting that it appears there are areas that may not have borne as much weight as we think they deserve. An example is the several sites downtown, now referred to as “established” opportunity sites. “Established” by who, and when? There is no such description in the Land Use Circulation Element (LUCE), which is the guiding document. The downtown, along with Bergamot and Memorial Park are very large areas that were left out of the multi-year LUCE effort that produced what some would call the City’s incomplete master plan. The LUCE not only does not describe “opportunity” sites, it does not give those, or other, locations special rights to exceed the new zoning code that was prepared, mostly following the guidelines of the LUCE.
One site that continues to live in the planning process is the city owned land at 4th/5th and Arizona. The council continues to allow the developers to modify their proposals thru a request for a Development Agreement (DA). So how is a 10- to 12-story, 500,000 sq. ft., mixed-use commercial structure, with a nominal 48 residential units, a solution to the well-known jobs/housing imbalance that exists in Santa Monica? That project, as presented, could produce upwards of 2,000 workers on site, yet provides only 48 apartments. It is allowing this type of project that makes one seriously question the analysis that led to the DCP as a solution to our needs. And one should remember Santa Monica City Councilmember Davis’ statement, as quoted in the local press following a candidate’s forum, that “we are a built out city.” The City’s own planning consultant echoed that same “you are a built out city” statement, yet the council has voted 7 to 0 to continue going forward with developer negotiations on this excessively large project, and they continue to champion excessive development. Why?
By contrast, the DCP is bounded by the east side of Ocean Avenue to Lincoln Boulevard, and from the freeway to Wilshire Boulevard, and it should be noted that within those limits there is no public open space, save the commercial/tourist oriented Third Street Promenade. Does it not seem that analysis of open space needs, considering that the DCP is suggesting growth of some 4,000 residents, might suggest 4th/5th and Arizona would better serve the neglected residents as a public plaza/park, rather than the proposed 10- to 12-story 500,000 sq. ft. commercial structure. A plaza, with small peripheral services providing cultural and food services, maybe a downtown post office, the beloved ice skating rink, fountains, and small green areas. In general, providing residents with a downtown central plaza like just about every other small city and town in the world.
It is simply unclear how the DCP, as currently proposed, is an adequate representation of a solution based on an analytically defined set of problems that needed a solution. It appears to be a proposal guided more by a set of specified wants and desires (by whom?…doesn’t seem to be the residents), and that in itself is a wicked problem.
Bob Taylor AIA for SMa.r.t.(Santa Monica Architects For A Responsible Tomorrow)
Sam Tolkin Architect; Dan Jansenson Architect; Ron Goldman FAIA; Thane Roberts AIA; Robert H. Taylor AIA; Mario Fonda-Bonardi AIA, Planning Commission; Phil Brock, Santa Monica Arts Commission
For previous articles see www.santamonicaarch.wordpress.com/writings.




